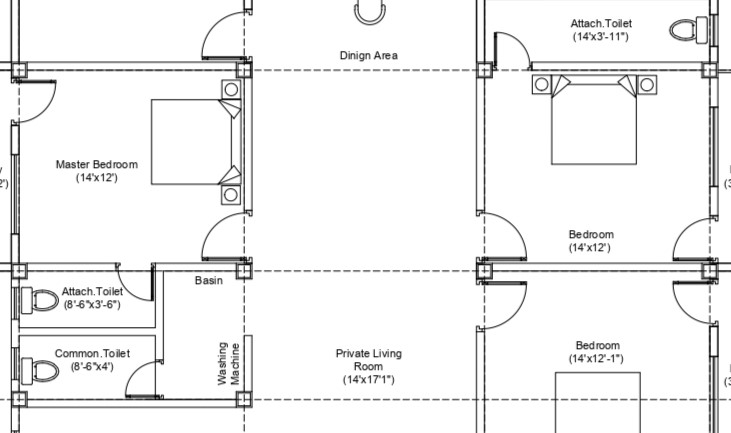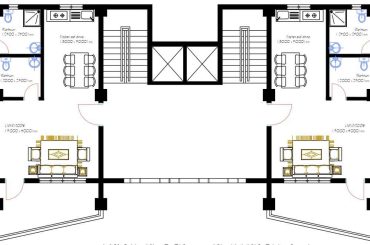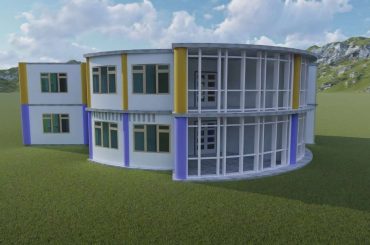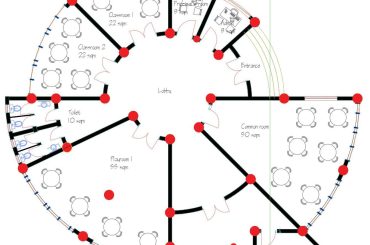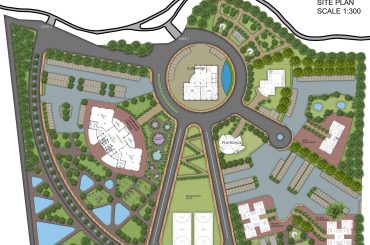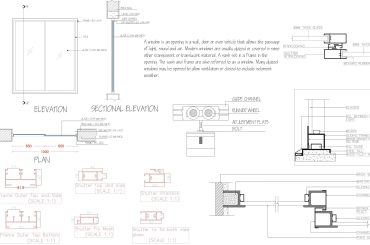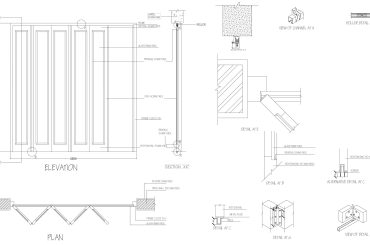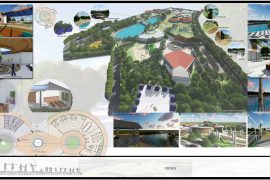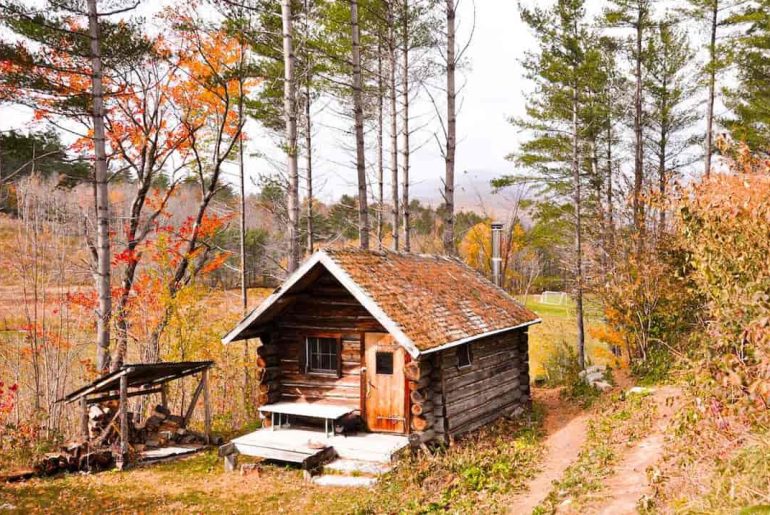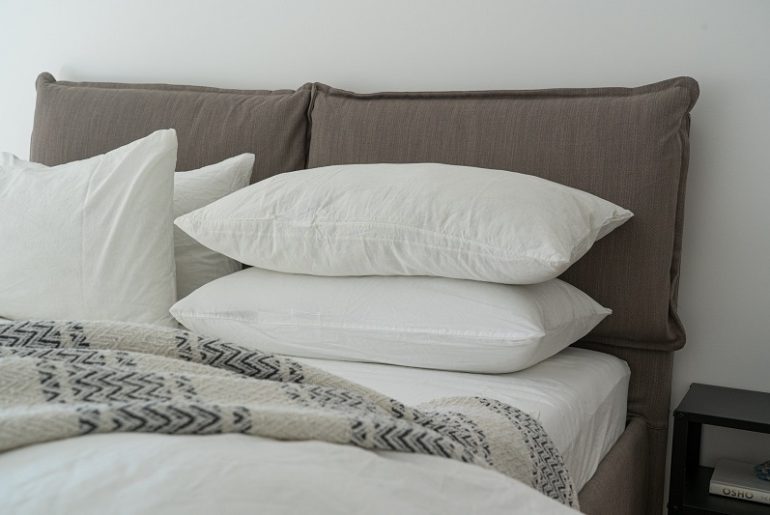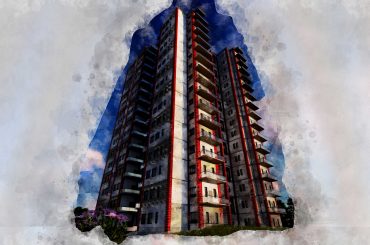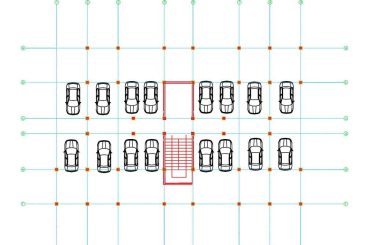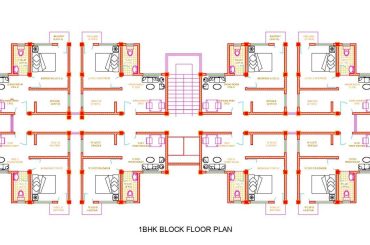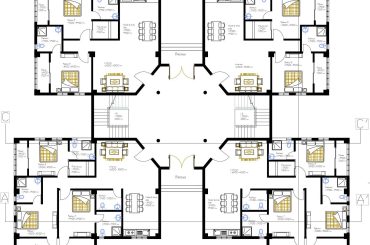All AutoCAD files are free to download only for personal use. Supported all versions of Autodesk AutoCAD. 4 BHK house…
Download free stock photos of the 4BHK G+15 Apartment floor plan. The below plan shows details of floor plans which have 4 numbers of bedrooms, living room, kitchen, dining area, toilets, balcony, staircase, and elevators, etc. The below apartment has a total 16 no. of floors.
Petronas Tower In every corner of the world, there’s architecture which is the identity of the city or a country,…
Latest
Do you want to know some cozy wooden house design ideas? If yes, then you are at the exact place.…
A good mattress can contribute a lot to your sleep. However, most people do not consider the fact that your…
Wikipedia describes interior design as “the art and science of enhancing the interior of a building to achieve a healthier…
