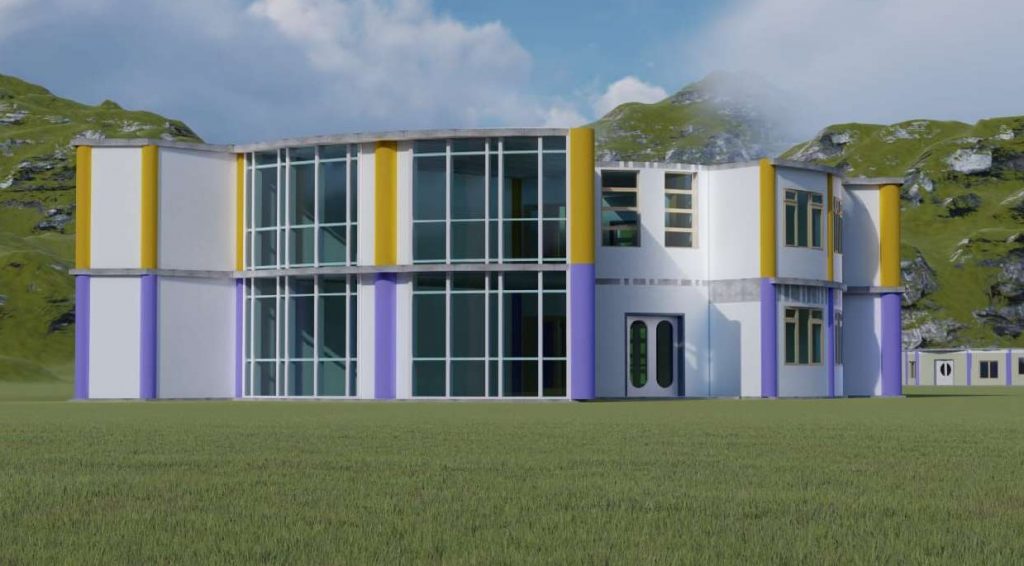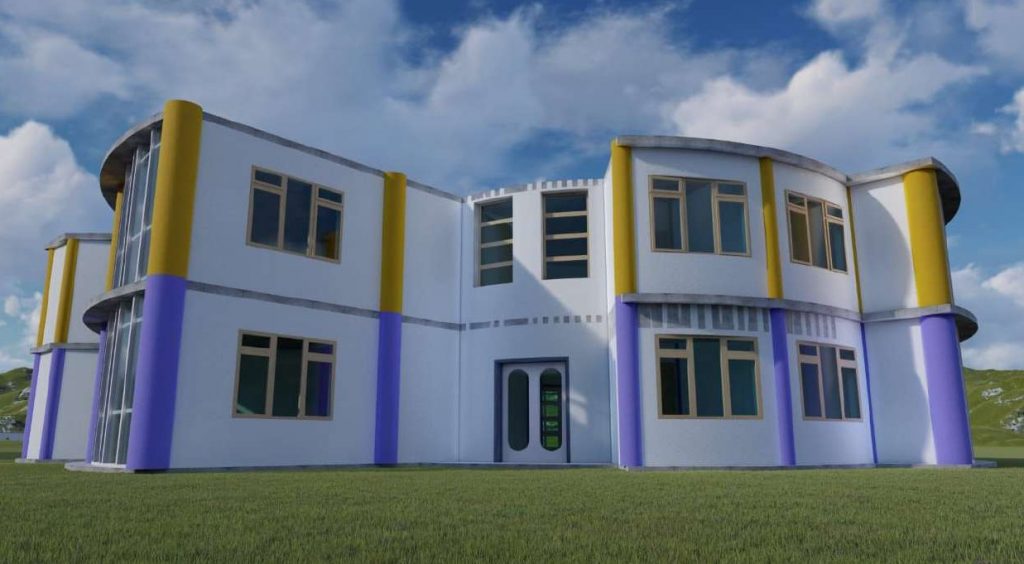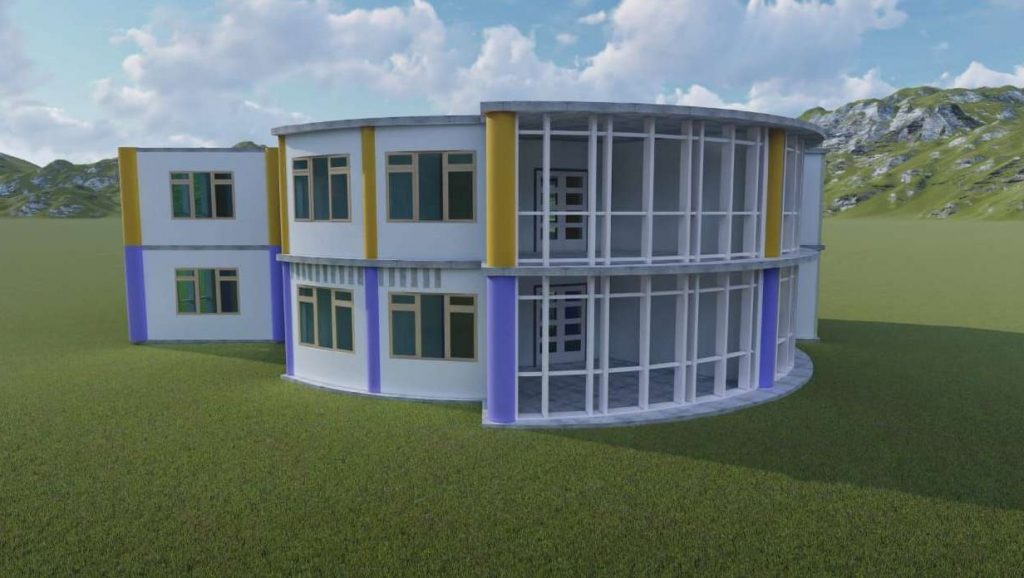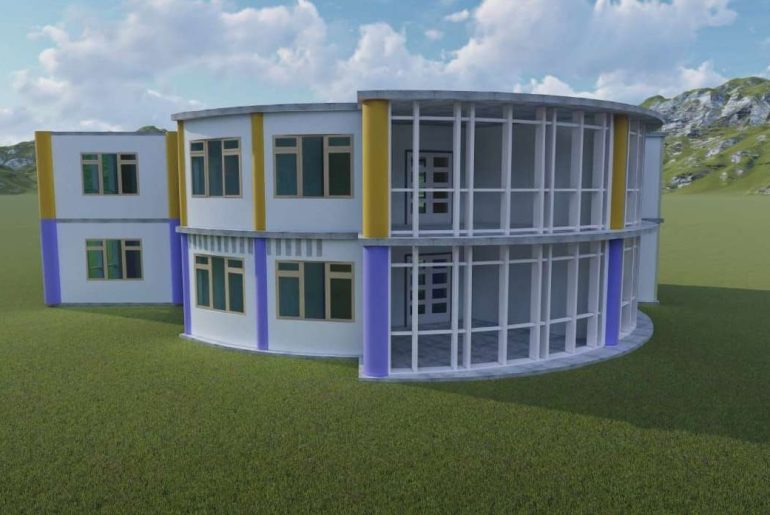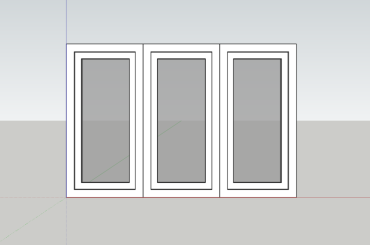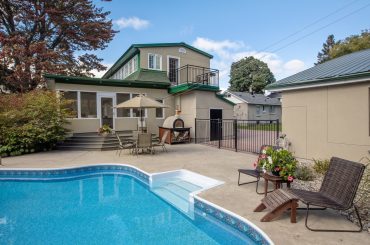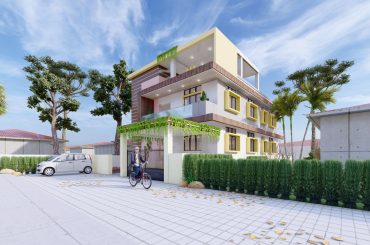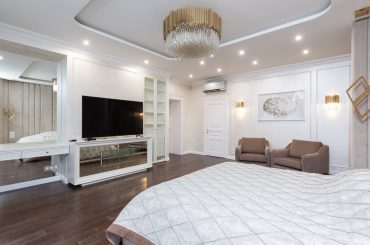Download free stock photos of playschool floor plans, elevations, section and views details. Below images shows the detailed floor plans of a Playschool that have big size lobby, common room, playroom, classroom, teachers room, storeroom, toilet area, etc. It also shows the elevation and section details with different side views.
Floor Plans
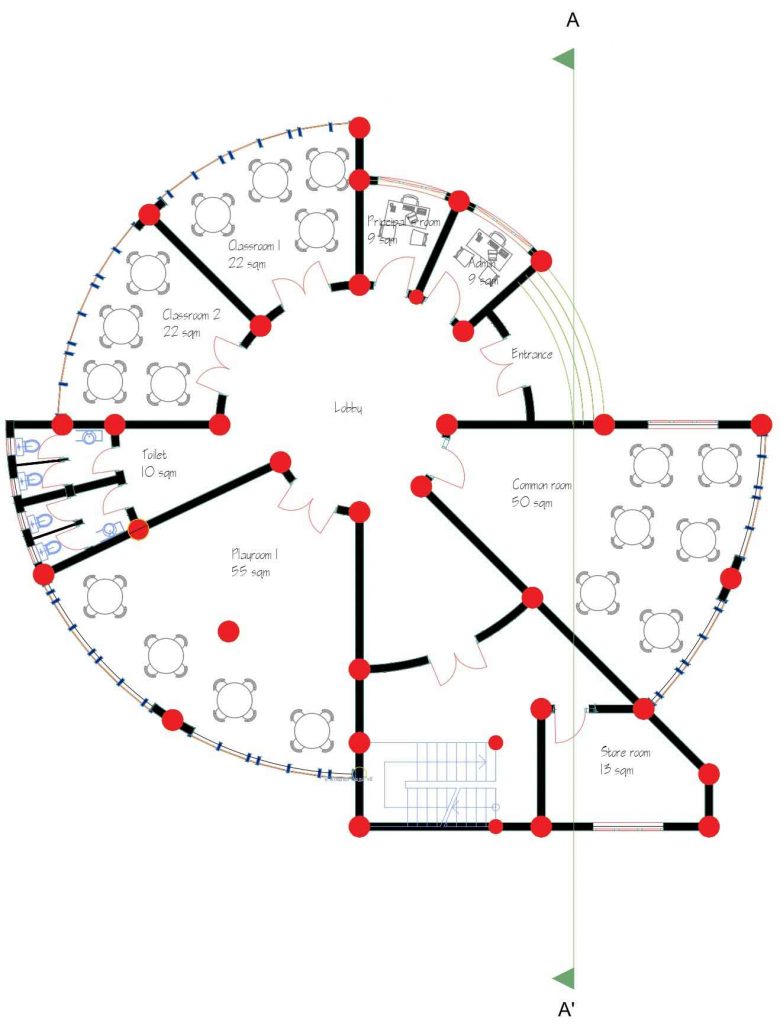
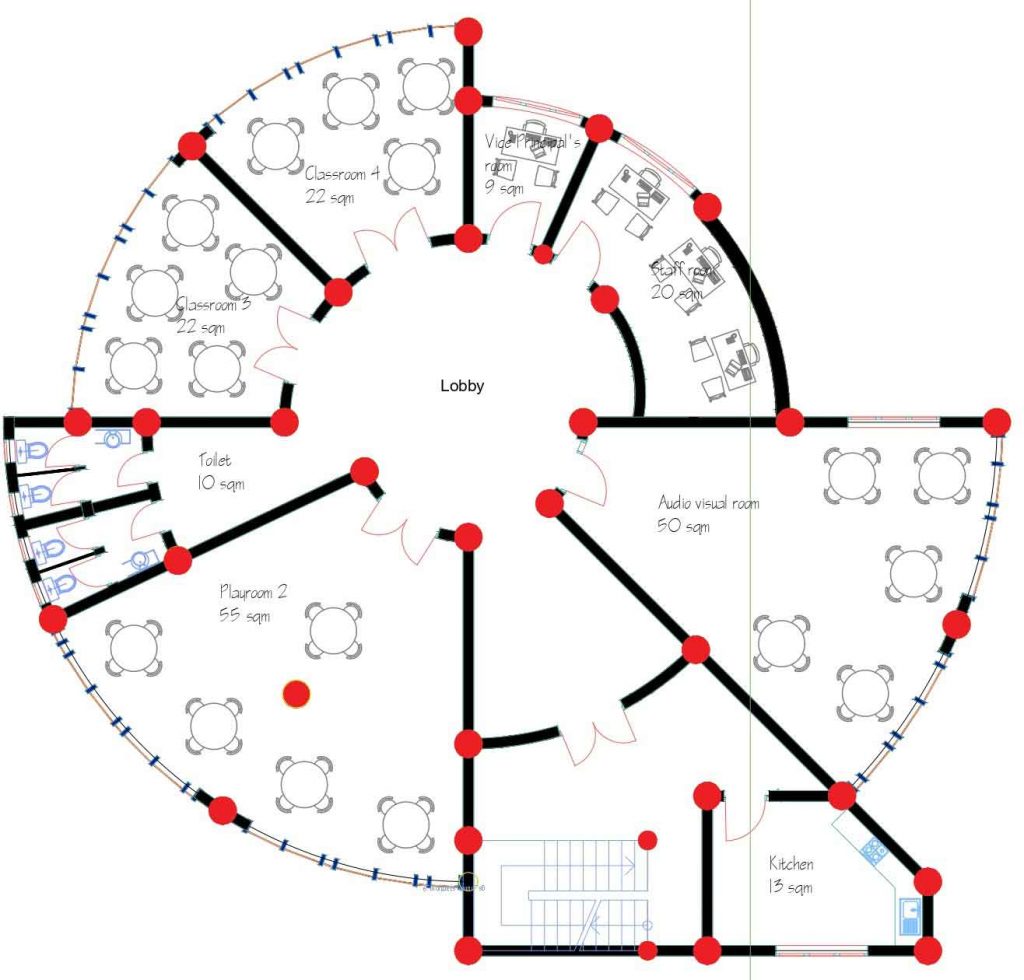
Elevations

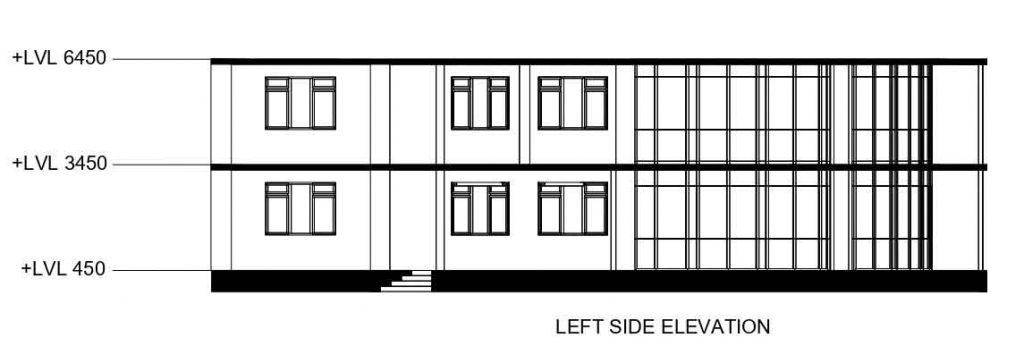
Sections

Views
