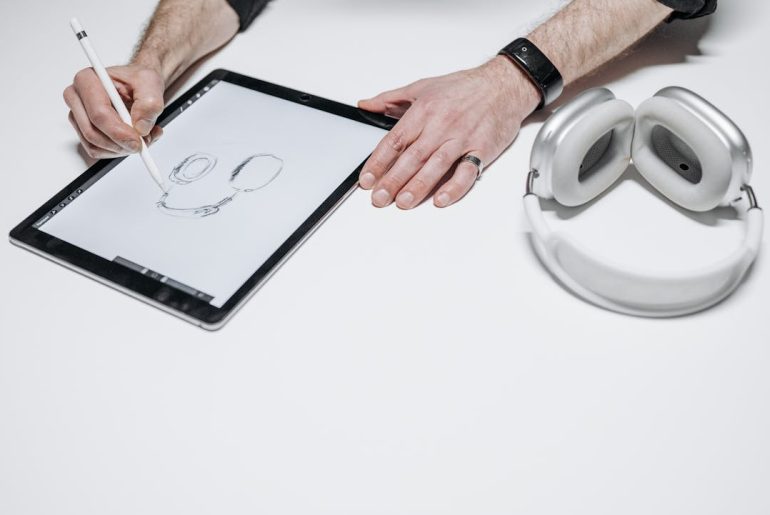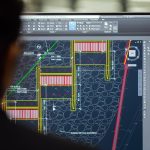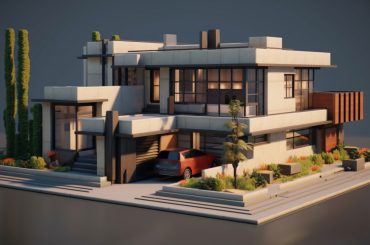Have you ever searched for “AutoCAD SketchBook”, hoping for a cool sketching tool within AutoCAD? We’ve all been there! But the truth is, there’s no such thing. Let’s clear up the confusion and explore some better options.
Here’s the breakdown
- AutoCAD: The king of precise drawings! This software creates detailed 2D and 3D models for architecture, engineering, product design, and more. Think blueprints, technical drawings, and exact product models.
- SketchBook by Autodesk: This is the real artist in the family! This mobile and desktop app lets you unleash your creativity with sketching, drawing, and illustration tools. Perfect for brainstorming ideas, creating detailed artwork, and capturing those initial design sparks.
Why no AutoCAD SketchBook?

While both tools are from Autodesk, they serve different purposes. AutoCAD focuses on technical aspects, while SketchBook is all about artistic freedom. There currently needs to be a way to import sketches from SketchBook directly into AutoCAD.
Also read: What is AutoCAD? Here’s everything you need to know
How can you sketch with AutoCAD?
Don’t worry, there are ways to bring a sketching touch to your AutoCAD workflow:
- Sketch It Out First: Use SketchBook by Autodesk (or any illustration software you love) to create those initial sketches and brainstorm ideas. Then, import them as reference images into AutoCAD for tracing or inspiration.
- The Power of Paper: Don’t underestimate the magic of pen and paper! Sketch your ideas traditionally, then translate them into precise digital drawings using AutoCAD.
- AutoCAD’s Hidden Talent: While not designed for sketching, AutoCAD has built-in Raster Design tools. These allow you to import and edit scanned sketches or hand-drawn elements, which is handy for incorporating basic sketches into your AutoCAD projects.
Ready to get creative?
Here are some resources to get you started:
- SketchBook by Autodesk: https://www.sketchbook.com/ – Unleash your inner artist!
- AutoCAD Raster Design Toolset: https://www.autodesk.com/products/autocad/included-toolsets/autocad-raster-design – Learn how to use AutoCAD’s hidden sketching talents.
Remember, there might not be an “AutoCAD SketchBook,” but with these tips, you can create a workflow that combines the best of both worlds: free-form sketching with SketchBook and precise drafting with AutoCAD. Now, go forth and design something unique!
You may also like to read these articles to learn more
- Introducing AutoCAD Civil 3D
- Designing AV/IT systems just got easier with AutoCAD AVCAD
- AutoCAD Raster Design






