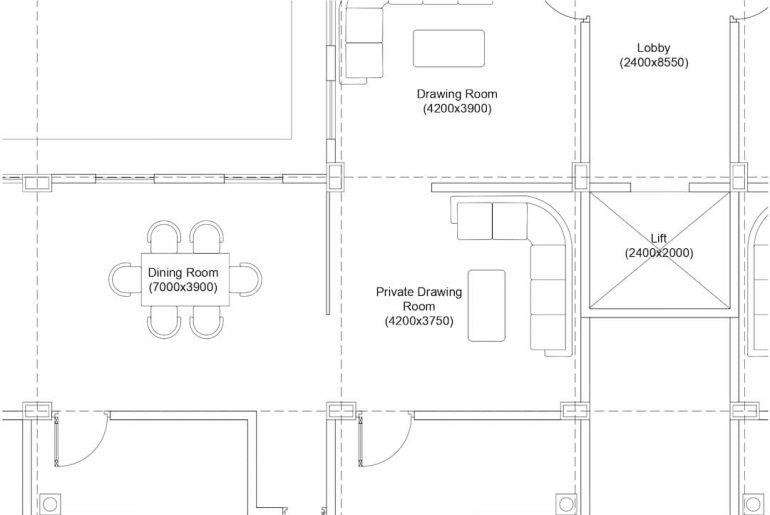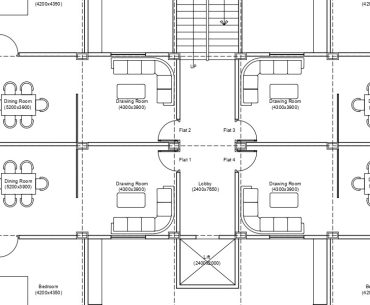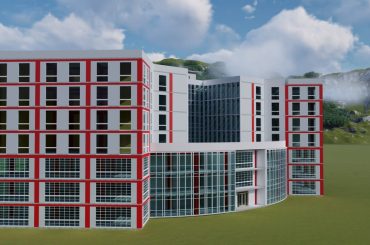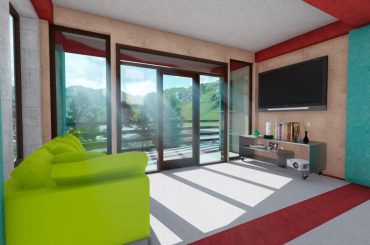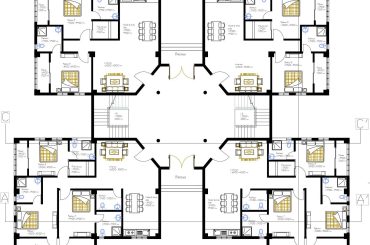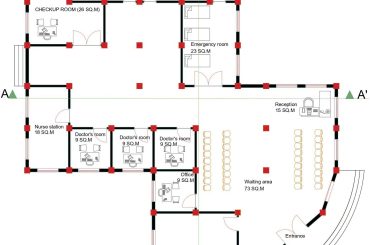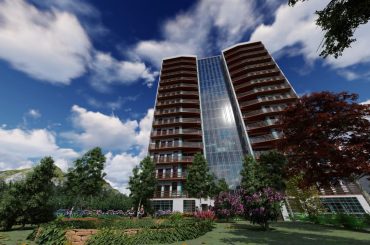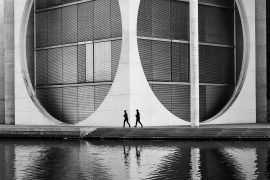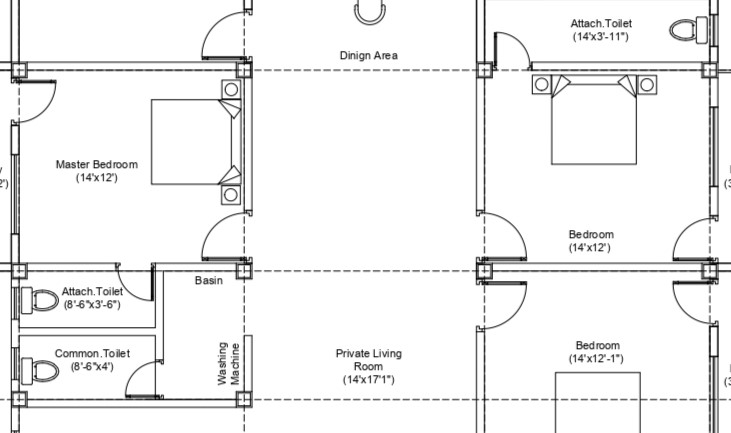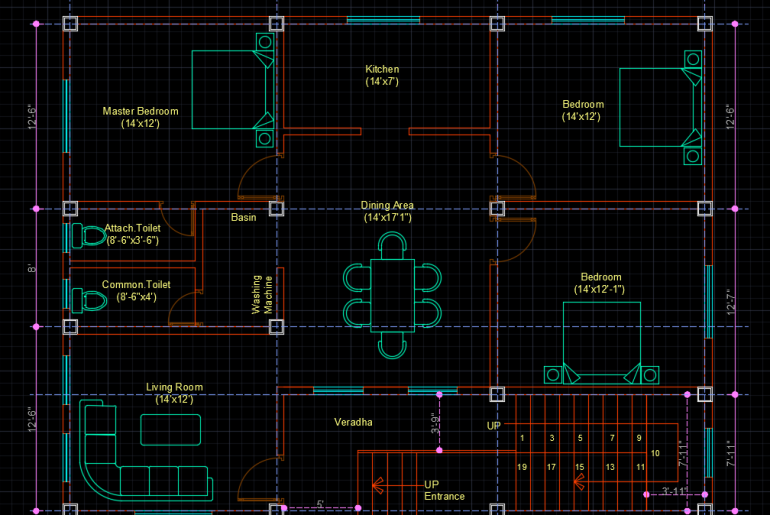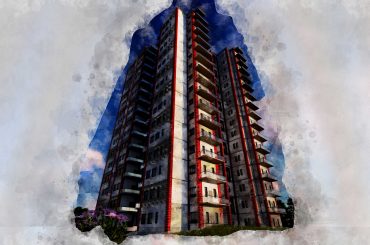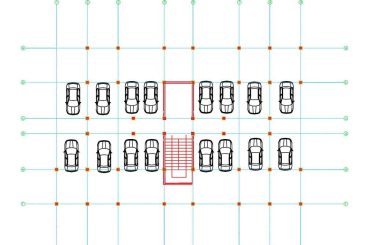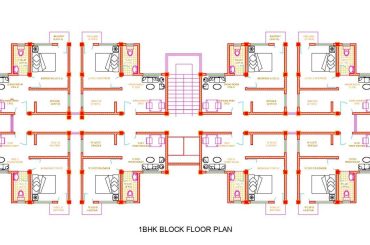3 BHK house consists of 3 bedrooms, one hall room, and one kitchen and toilets can vary from one to…
Shopping center floor plans, elevations, sections and views detail. Download free stock photos of Shopping mall plans, elevations, sections, and views details. A Shopping comprises of features like entertainment, arcade, shopping, etc.
Download free stock photos of Health center floor plans, elevations, and sections details. The below plan consists of a waiting area, reception area, pharmacy, doctor room, nurse station, checkup room, emergency room, storage room, toilets, etc. It also shows the elevation and section details. The below images also shows elevations and sections.
The simple design of the door includes all the details of a door. Door size Including frame: 1000mmx2100mm Opening size:…
Latest
All AutoCAD files are free to download only for personal use. Supported all versions of Autodesk AutoCAD. 4 BHK house…
All AutoCAD files are free to download only for personal use (AutoCAD house plan). Supported all versions of Autodesk AutoCAD.…
Are you planning to get a house inspection report? Do you want to sell your house? If yes, then you…
