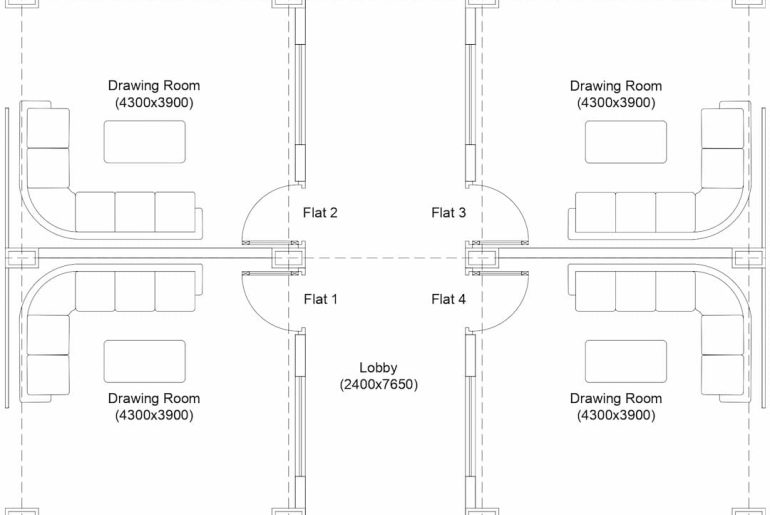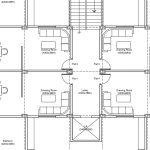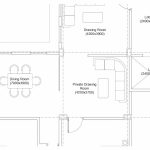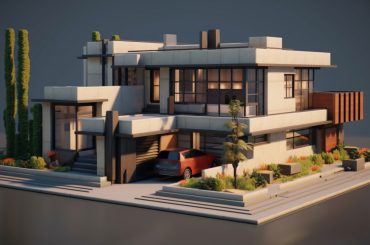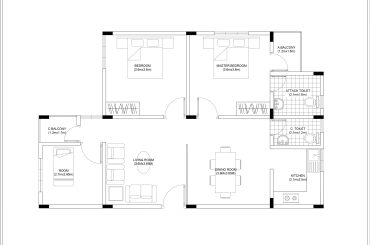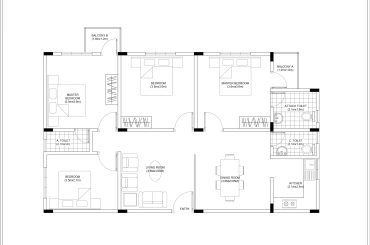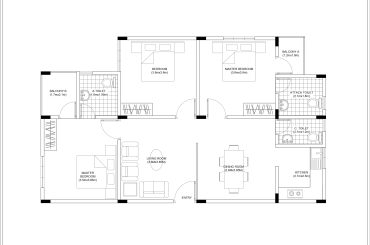3 BHK house consists of 3 bedrooms, one hall room, and one kitchen and toilets can vary from one to two numbers. 3BHK house room sizes and extra rooms (store room, study room, servant room, etc.) can be different as per the client’s requirements.
The construction cost of 3BHK houses varies from village to city. One can easily calculate the construction cost of a house using the below formula.
Total Builtup area X Construction cost (Avg. Quality materials)= Total cost
About Drawing Specifications
This 3BHK Apartment floor plan consists of 4 nos of 3BHK units on each floor with one staircase, one lift, and a common lobby area of (2400mm X 8550mm).
- Bedroom A: 3850mm X 4350mm
- Bedroom B: 4200mm X 4350mm
- Master Bedroom: 3900mm X 4350mm
- Drawing Room: 4300mm X 3900mm
- Dining Room: 5200mm X 3900mm
- Kitchen: 3900mm X 2900mm
- Common Toilet: 1200mm X 3000mm
- Attach Toilet: 2600mm X 1350mm
| Product Name | 3BHK apartment floor plan |
| Available Format | Autodesk AutoCAD (.dwg) |
| File Size | 302.69 kb |
| Unit of Measure | Millimeters |
| Supported Versions | Autodesk AutoCAD 2010 and above |
| License | Free for personal use only |
