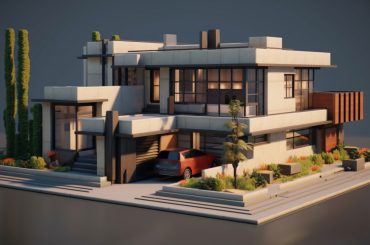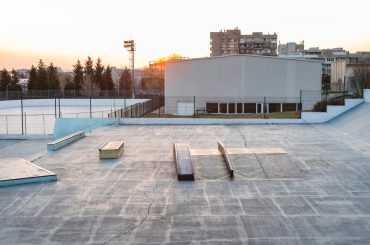Transform your engineering designs with AutoCAD Plant 3D. Optimize your processes, stimulate cooperation, and elevate overall output. Experience seamless 3D modeling for plants and piping systems today.
AutoCAD Plant 3D is specialized design software for the engineering and construction industry, providing tools for 3D modeling, piping, and instrumentation diagrams. Mastering its capabilities can significantly enhance productivity and project workflows, offering collaboration, communication, and customization features. By utilizing AutoCAD Plant 3D, professionals can increase efficiency and effectiveness in their projects.
Key features and benefits of productivity

a. 3D Modeling Capabilities
3D modeling capabilities bring your designs to life, allowing you to visualize every pipe, valve, and equipment in a realistic three-dimensional space.
b. Intelligent P&ID functionality
No more confusion with P&IDs. AutoCAD Plant 3D’s intelligent P&ID functionality ensures that your diagrams are not just pretty pictures but also smart representations that help streamline your design process.
c. Integrated reporting and data management
Having data is like having a superpower! It lets you keep track of everything, figure out what’s working well, and make things even better. You can use excellent tools to see how your designs are doing and make them even more awesome.
Also read: Important AutoCAD shortcuts for professionals
Streamlining workflows with AutoCAD Plant 3D

a. Efficient equipment and piping design
Designing equipment and piping layouts has never been smoother. Tools make it a breeze to create precise designs, helping you save time and effort.
b. Automated isometric drawings generation
Forget manual isometric drawings. Automates the generation of isometrics, turning a once tedious task into a quick and painless process, Enabling you to concentrate on the more vital elements of your design.
c. Interoperability with other design software
No more compatibility headaches. AutoCAD Plant 3D plays well with others, allowing seamless integration with various design software and making collaboration and data exchange a walk in the park.
Enhancing collaboration and communication
a. Real-time collaboration features
Collaboration made easy. AutoCAD Plant 3D offers real-time collaboration features that enable team members to work together on designs While ensuring everyone agrees.
b. Cloud-based project sharing
Goodbye email attachments, hello cloud-based sharing, and cloud-based project sharing features allow you to share securely and access project files anytime, anywhere, fostering smoother collaboration and flexibility.
c. Visualizations for stakeholder engagement
Impress stakeholders with dazzling visuals. Visualization tools help you create stunning representations of your designs, making conveying your ideas easier and gaining buy-in from clients and decision-makers.
Customization and optimization tools
a. Configuring templates and standards
Making your templates and following specific rules can save time and ensure all your projects look the same. By establishing templates for different project types and defining standards for drawings, you can streamline your workflow and improve efficiency.
b. Automation of routine tasks
Say goodbye to repetitive, time-consuming tasks with automation features, from batch plotting to data extraction. Utilize this tool to streamline mundane tasks, freeing up your time to concentrate on the essential components of your project.
c. Performance tuning and resource management
Efficient resource management is critical to maximizing productivity. You can fine-tune performance settings to optimize your software’s performance based on system specifications. This ensures smooth operation and helps you work more efficiently.
Training and support for maximizing efficiency
a. Accessing training resources
Training resources are super crucial for helping you reach your full potential. Whether through online tutorials, user manuals, or training courses, continuous learning will equip you with the skills needed to boost your productivity.
b. Technical support options
Having reliable technical support can be a game-changer when faced with challenges or technical issues. It offers various support options, including online forums, knowledge bases, and customer support, to help you overcome any obstacles.
Best practices for efficient implementation
Implementing AutoCAD Plant 3D efficiently involves following best practices aligned with project requirements. This tool enhances productivity and ensures successful project delivery. Professionals can customize, collaborate, and optimize projects and maximize efficiency and productivity in engineering and construction.






