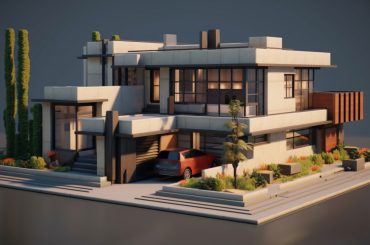AutoCAD MEP is a specialized software solution for the mechanical, electrical, and plumbing industries, offering tools to streamline design and documentation processes. This software enhances efficiency in building design projects by providing essential features, optimizing workflows, and leveraging automation tools. Engineers and designers can create more streamlined and effective MEP designs by exploring their capabilities and maximizing productivity.
Understanding the key features

a. 2D and 3D design capabilities
This software is like a magic wand that can do all sorts of cool tricks! From creating precise 2D drawings to immersive 3D models, this software lets you bring your visions to life with a few clicks and keystrokes.
b. BIM integration
BIM (Building Information Modeling) is all the rage in design. Seamlessly integrating BIM into its workflow, you can collaborate, visualise, and analyse your projects like a pro.
Also read: Important AutoCAD shortcuts for professionals
3. Specialized tools for AutoCAD MEP design
AutoCAD MEP isn’t your average design tool—it’s a Swiss Army knife for MEP professionals. You’ll breeze through your designs with precision and finesse with specialized mechanical, electrical, and plumbing systems tools.
Streamlining design your processes
a. Efficient modeling techniques
Who has time to painstakingly design every pipe, duct, and wire by hand? Not you, thanks to AutoCAD MEP. With its efficient modelling techniques, you can create detailed designs in record time, leaving your competitors in the dust.
b. Automating routine tasks
Say goodbye to mind-numbing, repetitive tasks, and hello to efficiency. By automating routine tasks like scheduling and documentation, you’ll free up your time to focus on the creative aspects of your designs.
Optimizing workflows for efficiency
a. Customizing workspaces and tool palettes
Customize your workspaces and tool palettes to fit your unique workflow, making your design process a breeze from start to finish.
b. Utilizing templates and standards
Why reinvent the wheel when you can roll smoothly with templates and standards in AutoCAD MEP? By leveraging predefined templates and industry standards, you’ll ensure consistency across your projects and streamline your workflow like a pro.
Leveraging automation tools
Are you tired of repetitive tasks eating up your design time? Fear not; for AutoCAD, MEP comes to the rescue with its automation tools. Learn how to create and manage parametric components like a pro, saving you from the headache of manual adjustments.
Tips and tricks for boosting productivity
Ready to take your efficiency up a notch? Uncover the power of keyboard shortcuts and time-saving techniques. Say goodbye to tedious clicks and hello to streamlined workflows. Plus, we’ll dish out the best practices for efficient design processes so you can work smarter, not harder. Go ahead and unleash your productivity potential!
Conclusion
Harnessing the power of AutoCAD MEP can significantly enhance the efficiency and effectiveness of your MEP design projects. By integrating the helpful hints and methods discussed in this article, such as utilizing keyboard shortcuts, implementing time-saving techniques, and following best practices for efficient design processes, you can streamline your workflows and achieve optimal results and boost productivity but also elevate the quality of your designs, ultimately leading to tremendous success in your MEP projects.






