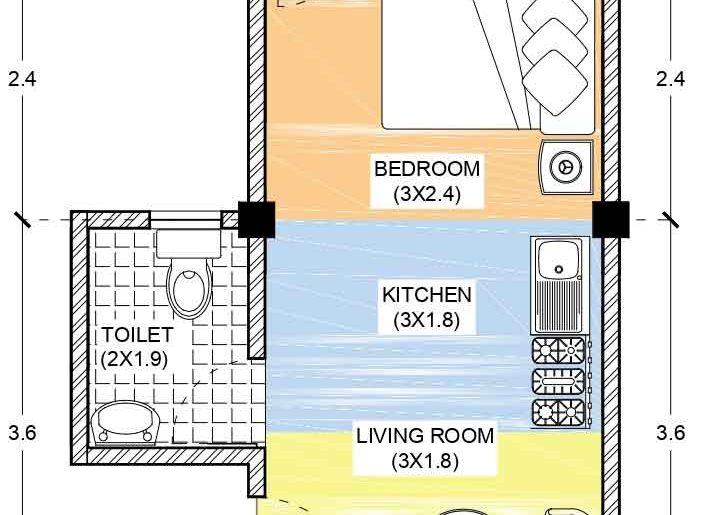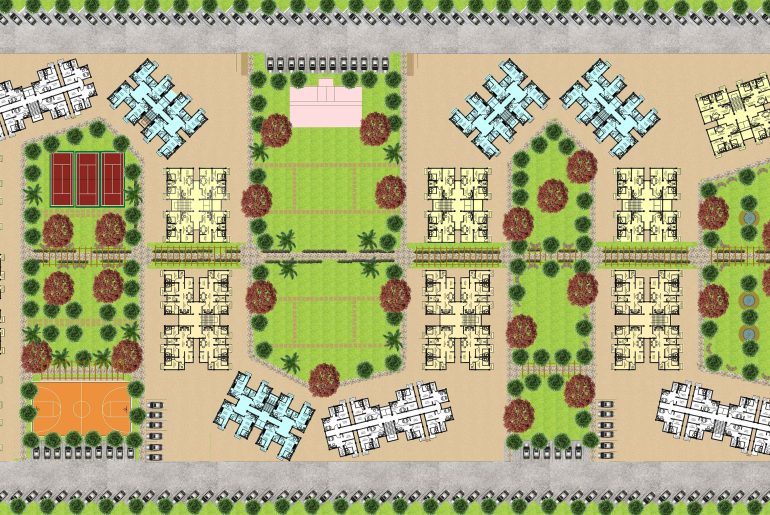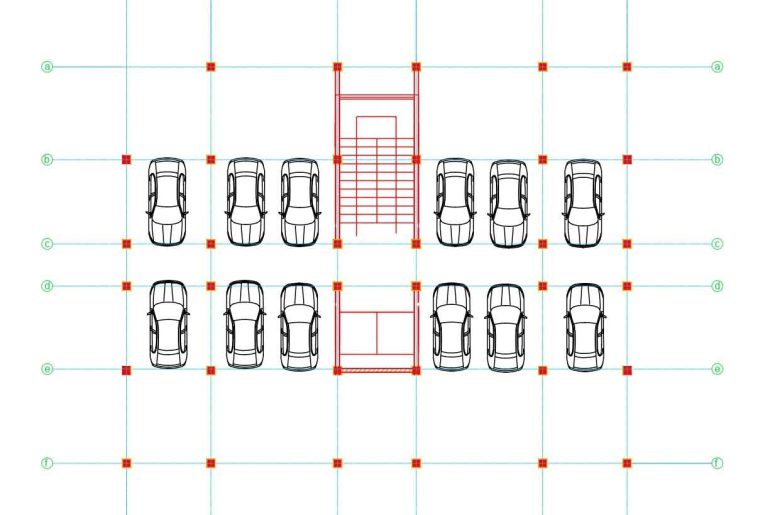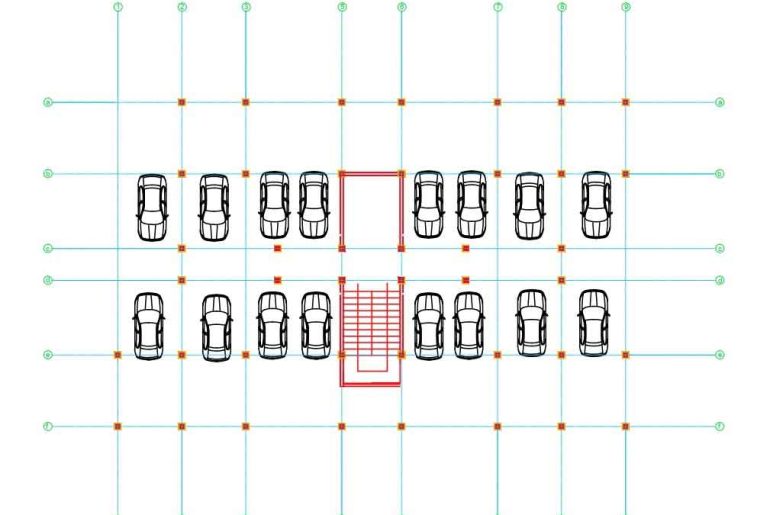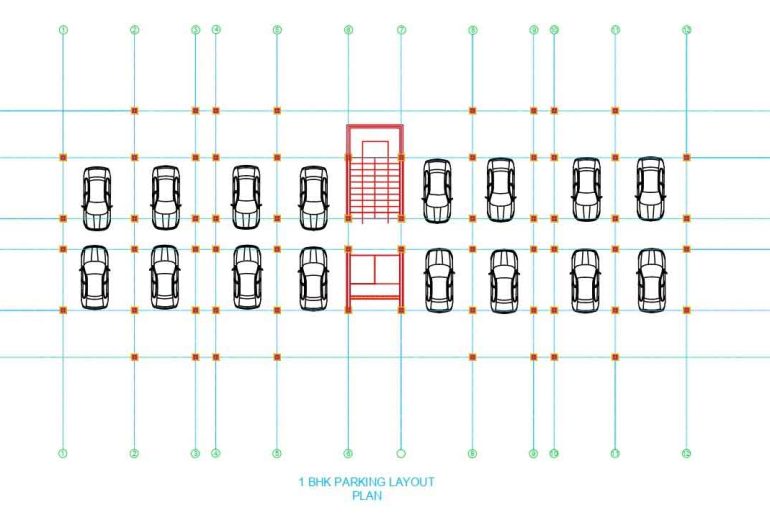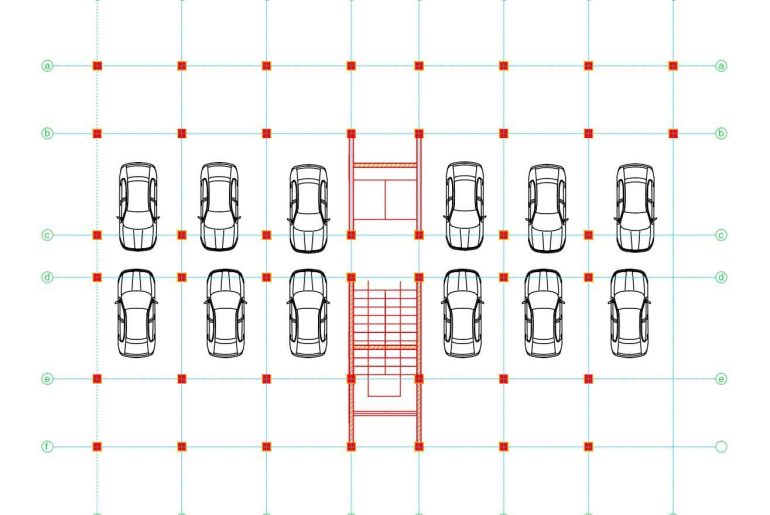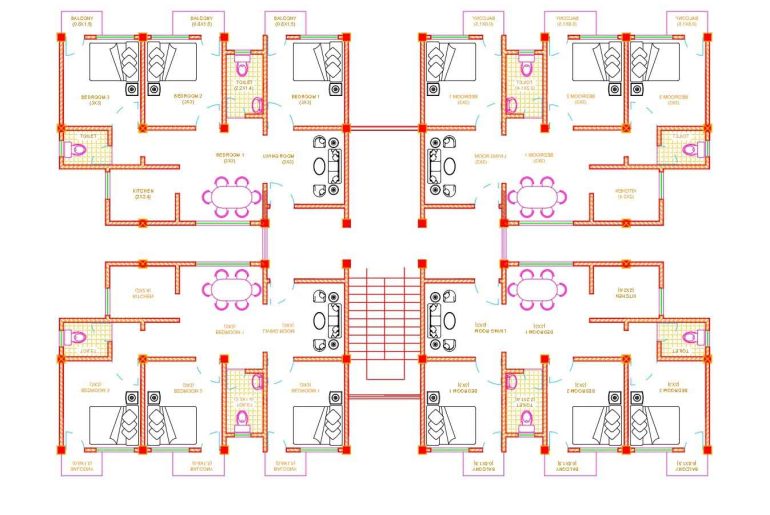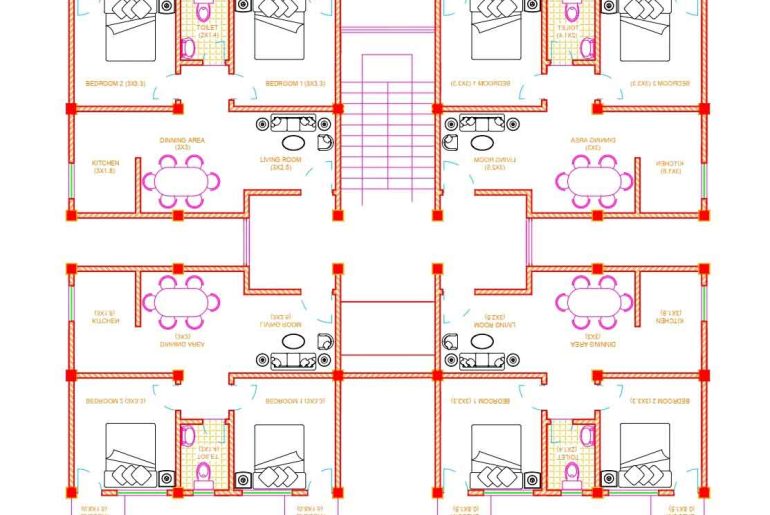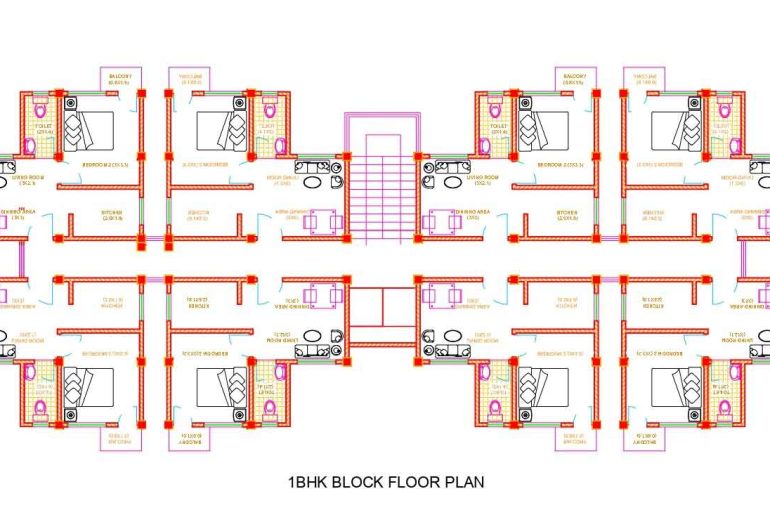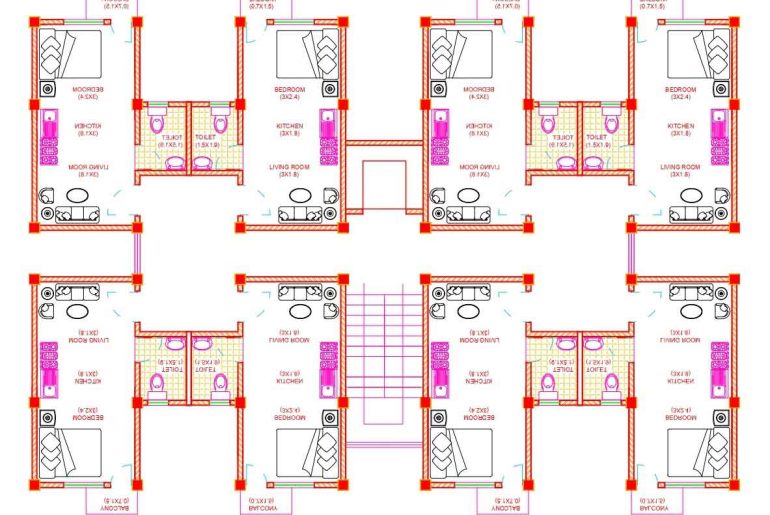Download free stock photos of the 1RK unit plan and view them. 1RK unit plan has one common hall which…
Download free stock photos of Housing site rendering plans. The images below show the site plan of a housing project…
Download free Autocad files of the 3BHK floor plan and parking layout. Below the 3BHK block has 4 numbers of…
Download free CAD files of the 2BHK floor plan and parking layout. Below the 2BHK block has 4 numbers of…
Download free CAD files of the 1BHK floor plan and parking layout. Below the 1BHK block has 8 numbers of…
Download free CAD files of the 1RK floor plan and parking layout. Below the 1RK block has 8 numbers of…
Download free CAD files of the 3BHK block. Below the 2BHK block has 4 numbers of 3BHK individual units. Here…
Download free CAD files of the 2BHK block plan. Below the 2BHK block has 4 numbers of 2BHK individual units.…
Download free CAD files of the 1BHK block floor plan. Below the 1BHK block has 8 numbers of 1BHK individual…
Download free CAD files of the 1RK block floor plan. Below the 1RK block has 8 numbers of 1RK individual…
