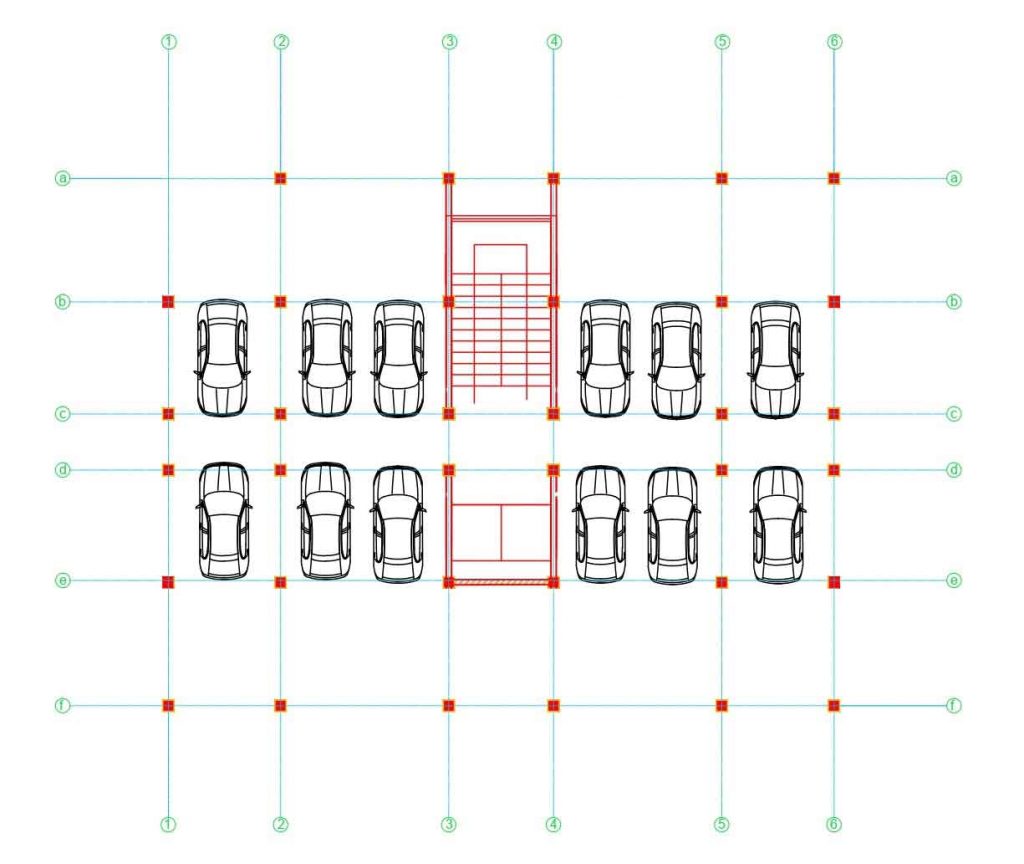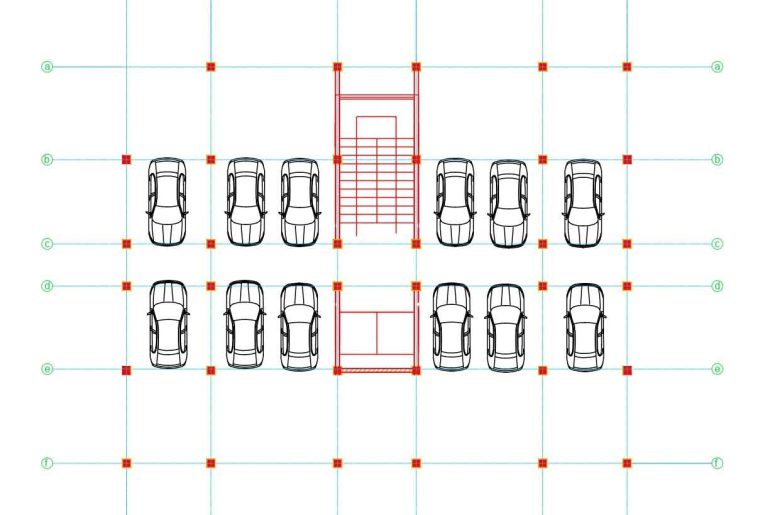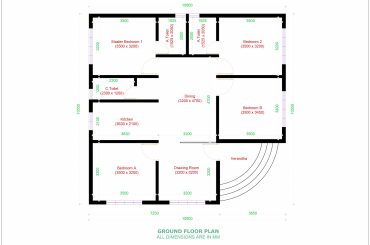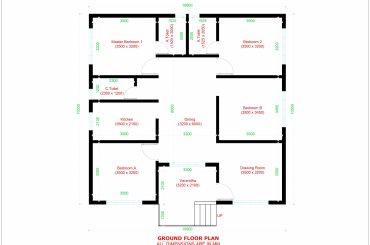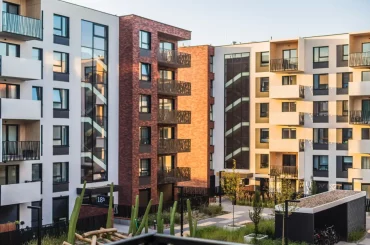Download free Autocad files of the 3BHK floor plan and parking layout. Below the 3BHK block has 4 numbers of 3BHK individual units. Here 4 units combine to form one single floor which has one staircase and one elevator. The ground-floor parking layout is also shown below.
