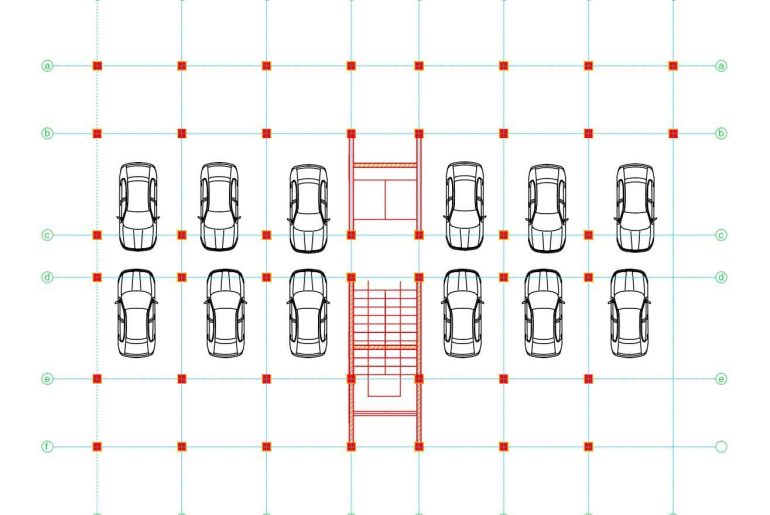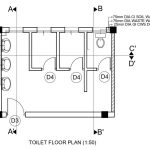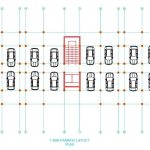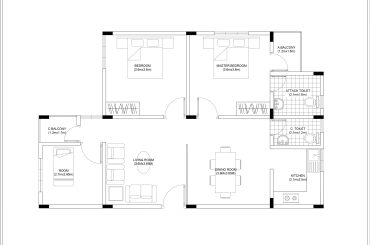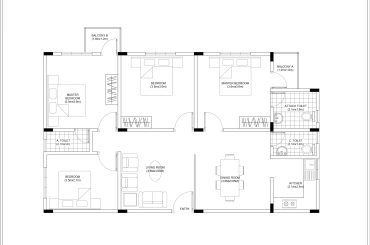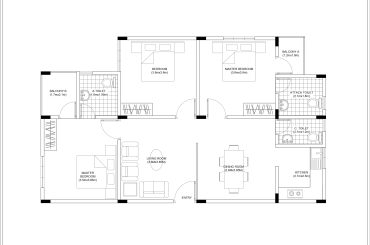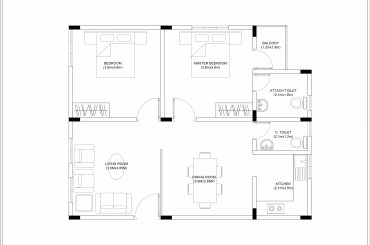Download free CAD files of the 1RK floor plan and parking layout. Below the 1RK block has 8 numbers of 1RK individual units. Here 8 units combine to form one single floor which has one staircase and one elevator. The ground-floor parking layout is also shown below.

