Download free stock photos of Housing site rendering plans. The images below show the site plan of a housing project that has 1RK+1BHK+2BHK+3BHK apartment blocks. It also has an outdoor amphitheater, an outdoor sports court, and a children’s park. gathering zone, commercial buildings, etc.
Site plan


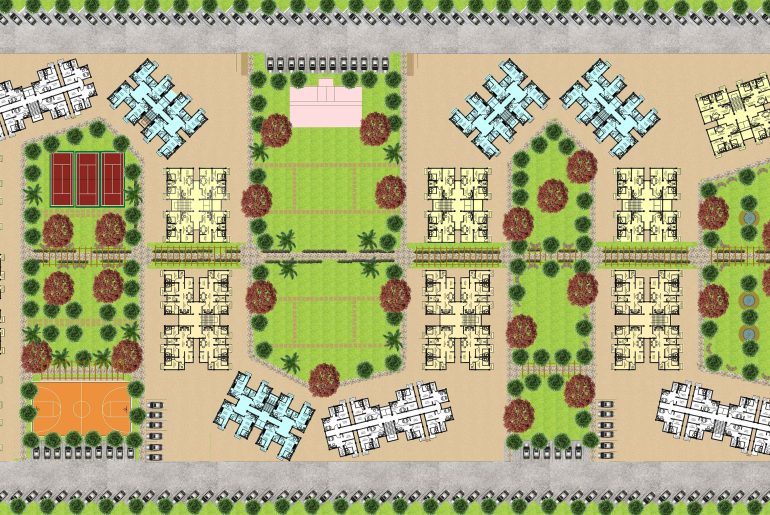
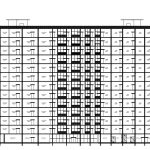
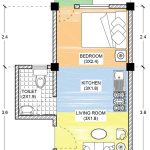
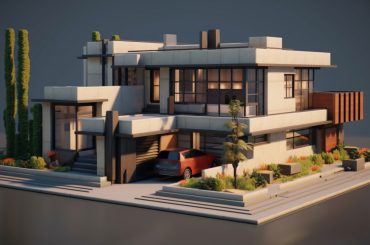
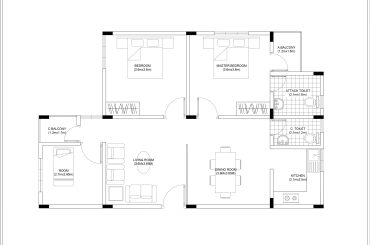
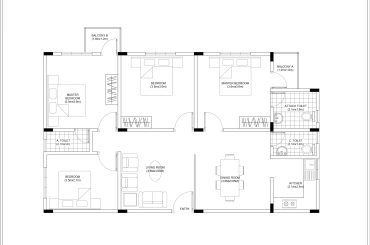
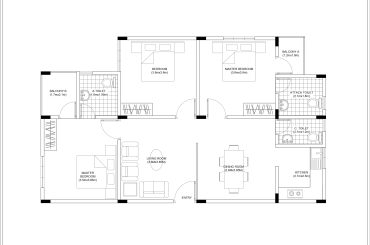
1 Comment
Hi buddy,
Your housing site plan ideas are really amazing. Really awesome post. Thanks for sharing your awesome post.