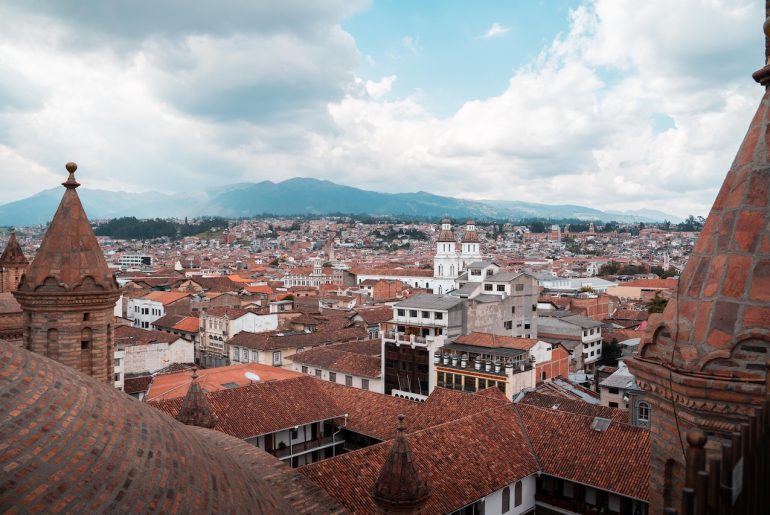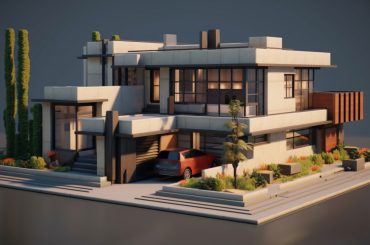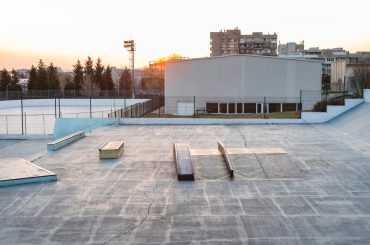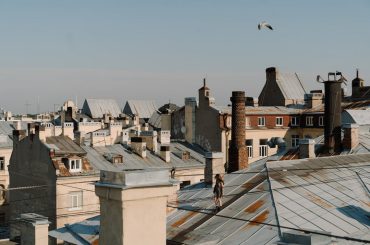Spanish architecture has a history dating back almost 400 years and is one of the most popular styles of architecture to date. With its European, Asian, and African influences, it is still prevalent in the current world we live in today. Before it was widely used in homes, it was limited only to the beautiful Spanish Churches and other public buildings. The dominant features of Spanish Architecture include white stucco walls, red clay roof tiles, exposed beams and framing, and small decorative windows. The rustic aesthetic of Spanish architecture is what draws homeowners to use it in their homes to provide a cozier ambiance. One of the most crucial aspects of Spanish style architecture is the roof design which sets the tone for the entire structure. Let us know about a bit of roofing in Spanish style architecture.
Bit of roofing in Spanish Style Architecture
The red-tiled roofs of Spanish Architecture are what mainly draw the attention of a person viewing the structure. The Moors brought their ceramic tile-making skills to Spain in the 8th century which is where the roofing style came into practice. The golden tone of the Stucco Walls blended with the red-colored terra cotta roof helps give the structure a Mediterranean feel which is highly appreciated worldwide. The material of the tile is fire and weather resistant. During summers, the tiles provide insulation keeping interiors cool, and during winters, the tiles help keep the place warm as they retain heat as well.
Spanish architecture roofs are usually low pitched which is about a 10–20-degree slope. This is mainly followed in places with heavy rainfall tendency where the slope of the roof allows the water that is collected on the roof to run off easily. The low-pitched roofs also give the structure a grand look making it feel like a villa.
Another important feature of Spanish Architecture roofing is Dormers, which are windows that are constructed on the pitched roof of the buildings. They are placed vertically on the slope of the roof and are made to project out from the roof’s plane. Though the aesthetic of these windows is really appealing, they are highly functional as well. They allow maximum light and air into the home interiors and also add detail to the roof elevation. The Dormers vary greatly with different styles of architecture. For instance, they are curved and rounded in Mission Revival Style, whereas they have sharp features and angles with details in Art Deco Style.
Terraces, in Spanish architecture, are located mostly on the roofs and are usually covered by pergolas or such decorative structure that consists of vertical pillars, that support the framing. The pergolas provide shade to the people enjoying the Mediterranean climate on the roofs and also add an architectural touch to the structure. These terraces are an essential part of Spanish architecture, as they are used as a space for gardening as well. Buildings in Spain are usually clad with colorful vines, planters, creepers, and other foliage. The hard strong lines of the Spanish style architecture are softened by the greenery incorporated with the building, making it look seamless.
The roofing of any Spanish-style building is the most important element of the structure as it provides both aesthetic and practical values. The elegance of any building that follows this style of architecture mainly comes from the roof, which is why it is a dominant feature of Spanish Style Architecture.






