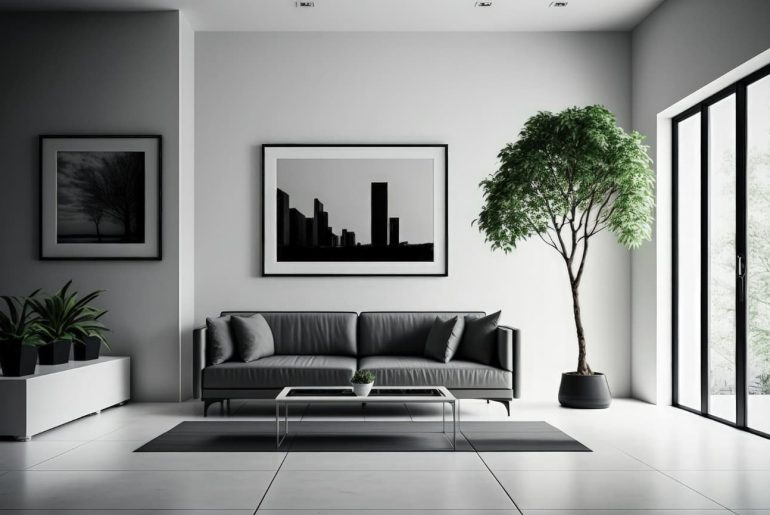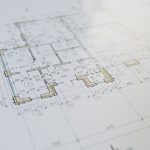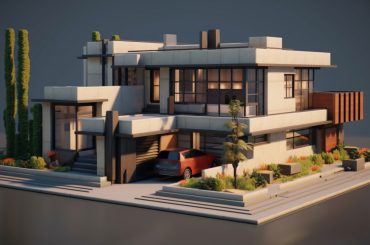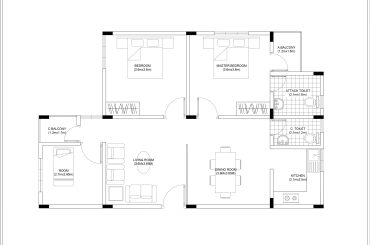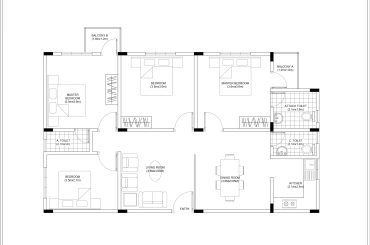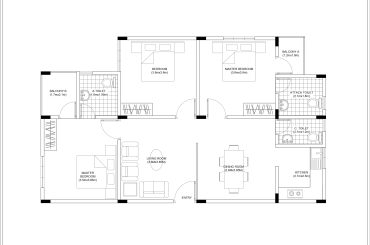
Building a cozy and practical home is essential for everyone, including families. A 3 bedroom house plans is an excellent choice because it provides enough space for everyone while still being a manageable size. This post will explore the key considerations when designing a three-bedroom house plan.
Understanding the benefits of a 3 bedroom house plans

Versatility and Flexibility
A 3 bedroom house plans can be changed to fit different needs. It has enough rooms for family members and can be used for guests, home offices, or hobbies.
Cost-Effectiveness
Compared to bigger houses, a 3-bedroom plan is less expensive to build, furnish, and care for. It balances between having enough space to live comfortably and keeping costs reasonable.
Making the best use of space

Room distribution
When planning a 3-bedroom house, it’s essential to consider where each room should be. The main bedroom should avoid common areas to provide privacy and peace. Children’s bedrooms can be close to each other, and a guest bedroom or study can be put in a convenient place.
Shared spaces
Shared rooms, such as the kitchen, dining area, and living room, should be planned to use space best. Open floor plans that combine these areas make the house feel big and let family members spend time together. It’s also suitable for having guests over.
Creating comfortable bedrooms

Main bedroom
The main bedroom is where homeowners can relax and have some privacy. It’s a good idea to have a bathroom connected to it and a big closet. Natural light, fresh air, and soundproofing are also important.
Children’s bedrooms
Children’s bedrooms should be safe, practical, and easy to change as they grow up. Enough storage space, robust materials, and fun designs are all important. Having a study area or play hole in their room is also sound.
Guest bedroom/study
The guest bedroom can be used for visitors and as a flexible space for the homeowner. It can have a sofa that turns into a bed or a unique bed that folds up. It can also be designed as a study or home office that can turn into a guest bedroom.
Using storage solutions well

Built-in storage
Having reasonable storage solutions helps keep the house organized. Built-in wardrobes, shelves, and cabinets in bedrooms and common areas help save space and keep things tidy.
Furniture with extra storage
Using furniture that has extra storage space is a clever way to make the most of the room. For example, beds with drawers underneath or ottomans that open up for storage. This way, there is more space for things without taking up more room.
Enjoying outdoor spaces

Balconies and Patios

If outdoor space is available, it’s nice to have balconies or patios. These areas can be like extra living rooms where people can relax, play, or have fun with family and friends.
Making the outside beautiful
Designing a 3 bedroom house plans also means considering how it looks on the outside. Having a lovely garden, flowers, and other outdoor features that match the style of the house makes everything look even better.
Conclusion
Designing a 3 bedroom house plans is exciting and fun. Everyone can have a comfortable and beautiful home by thinking about how to use the space well, making the bedrooms cozy, using storage solutions wisely, and enjoying outdoor areas. Whether you are a kid or an adult, designing a 3 bedroom house plans can make life better for everyone.
