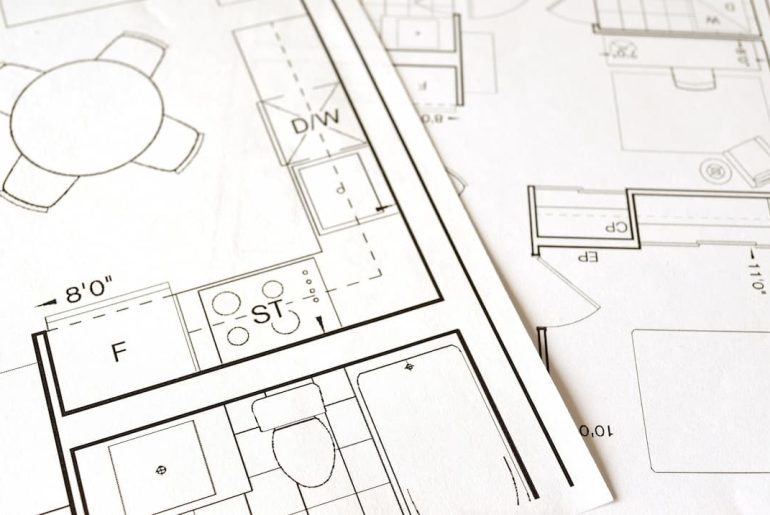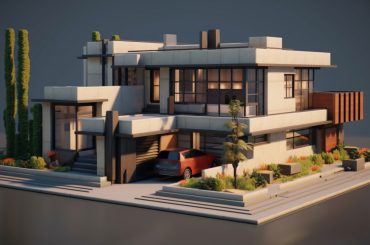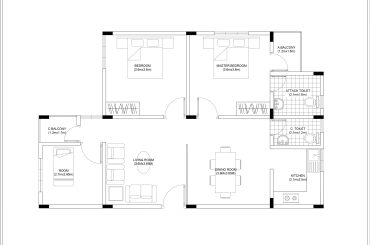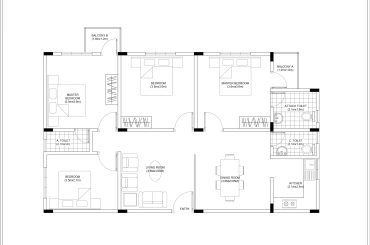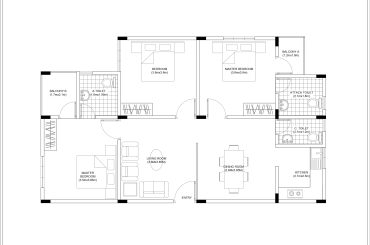3 bedroom house plans consist of 3 bedrooms, one hall room, and one kitchen, and toilets can vary from one to two numbers. 3 bedroom house room size and extra rooms (store room, study room, servant room, etc.) can be different as per the client’s requirements.
The construction cost of 3 bedroom houses varies from village to city. One can easily calculate the construction cost of a house using the below formula.
Total Builtup area X Construction cost (Avg. Quality materials)= Total cost
About Drawing Specifications
- Verandha: 4100mm X 2000mm
- Drawing Room: 6800mm X 4400mm
- Lobby: 4800mm X 3900mm
- Bedroom A: 5200mm X 4850mm
- Bedroom B: 5200mm X 4850mm
- Master Bedroom: 5100mm X 4850mm
- Attach Toilet: 3350mm X 2025mm
- Dining Room: 4600mm X 5150mm
- Kitchen: 5200mm X 4850mm
- Common Toilet: 3350mm X 1875mm
| Product Name | 3 bedroom house plans |
| Available Format | Autodesk AutoCAD (.dwg) |
| File Size | 268.41 kb |
| Unit of Measure | Millimeters |
| Supported Versions | Autodesk AutoCAD 2010 and above |
