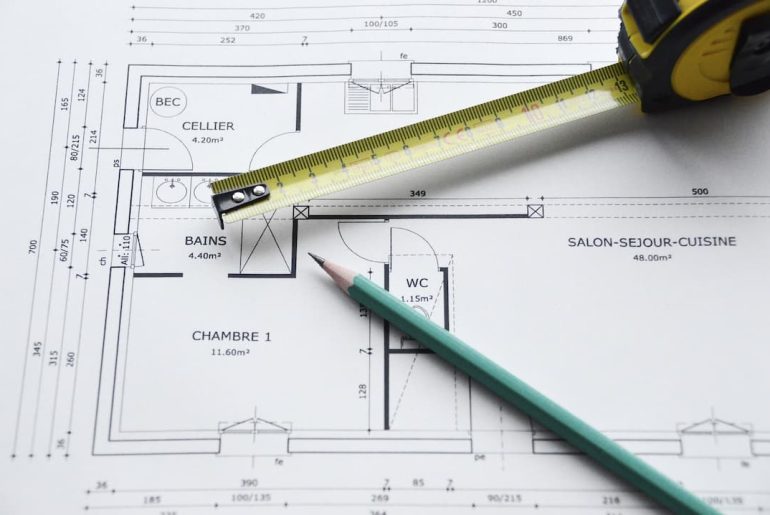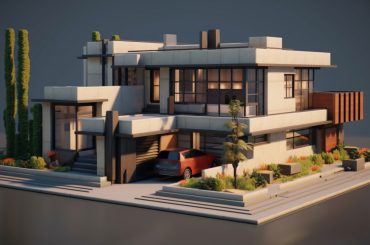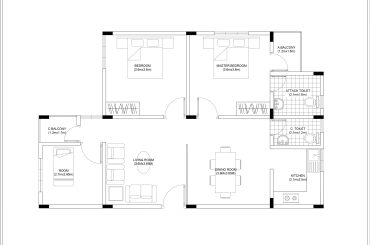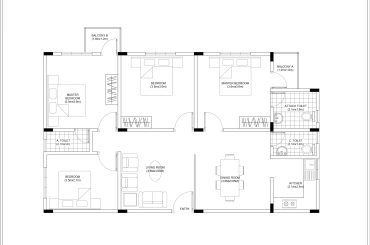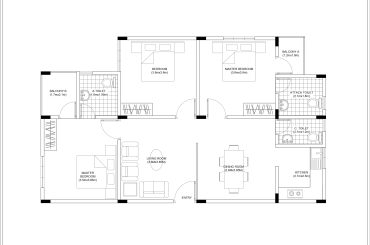3 bed 2 bath house plans consist of 3 bedrooms, one hall room, and one kitchen, and toilets can vary from one to two numbers. 3 bed 2 bath house plans room sizes and extra rooms (store room, study room, servant room, etc.) can be different as per the client’s requirements.
The construction cost of 3 BHK houses varies from village to city. One can easily calculate the construction cost of a house using the below formula.
Total Builtup area X Construction cost (Avg. Quality materials)= Total cost
About Drawing Specifications
This Small 3 bedroom house plan consists of one 3 BHK unit on each floor with one staircase and one lift.
Floor Plans
- Bedroom A: 4150mm X 4000mm
- Balcony A: 1200mm X 2000mm
- Bedroom B: 4465mm X 4050mm
- Balcony B: 2400mm X 1200mm
- Master Bedroom: 4200mm X 3360mm
- Balcony 3: 2400mm X 1200mm
- Drawing Room: 4465mm X 4275mm
- Balcony 1: 2500mm X 1200mm
- Dining Room: 8815mm X 4000mm
- Kitchen: 3000mm X 4000mm
- Balcony 2: 2000mm X 1200mm
- Common Toilet: 2800mm X 1900mm
- Attach Toilet: 2700mm X 1900mm
- Lobby: 3015mm X 1900mm
- Verandha: 1200mm X 2475mm
| Product Name | 3 Bed 2 Bath House Plans |
| Available format | Autodesk AutoCAD (.dwg) |
| File size | 295.85 kb |
| Unit of measure | Millimeters |
| Supported versions | Autodesk AutoCAD 2010 and above |
| License | Free for personal use only |
Similar post you may also like
- 4 Bedrooms Single Storey House Design
- 7 Bedrooms Duplex Designs Floor Plan
- Small 3 Bedroom House Plans
- 4BHK floor plan
