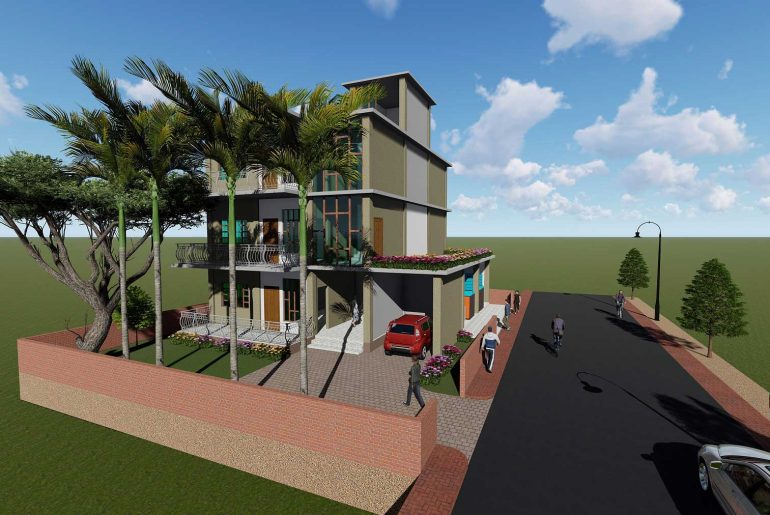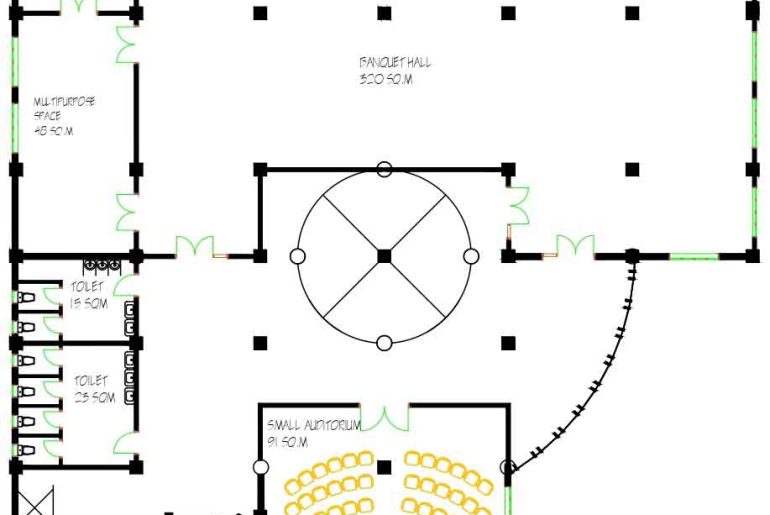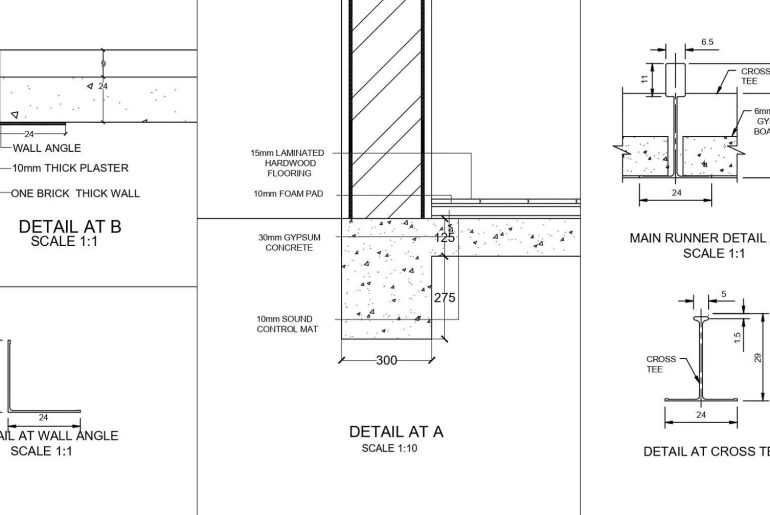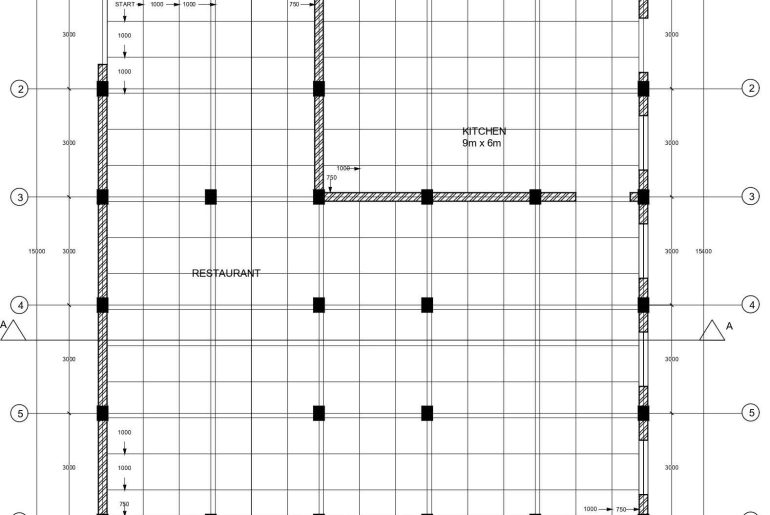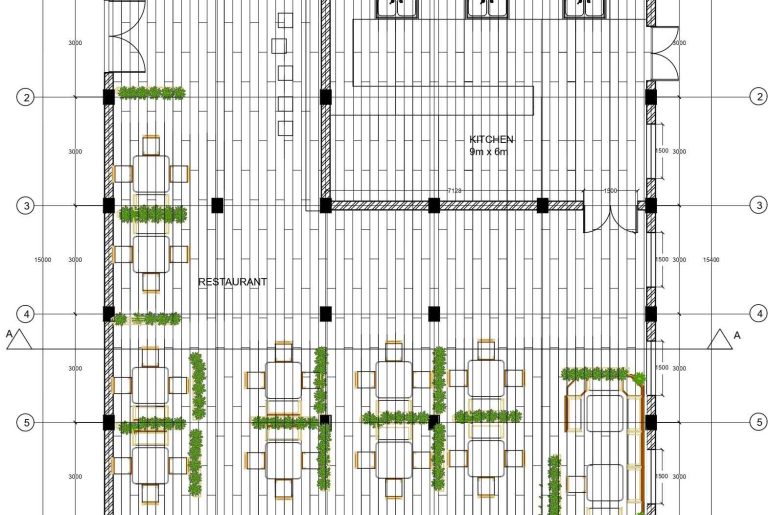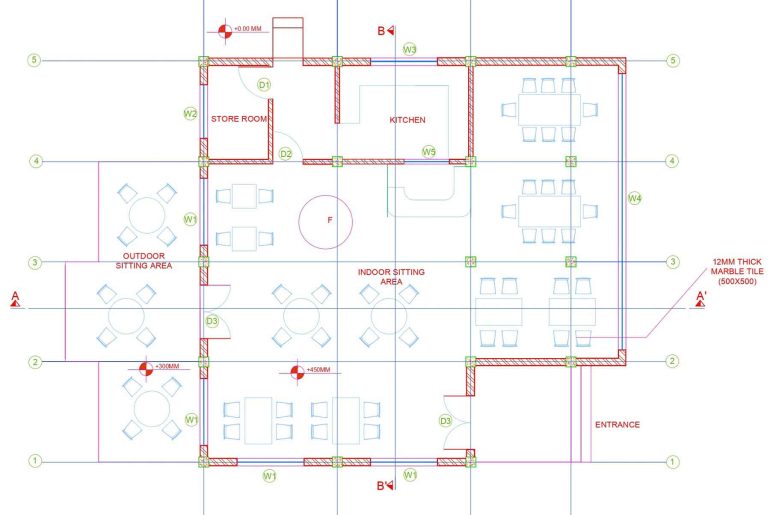Design a house floor plan and view details. 3BHK with a very compact layout and a big open balcony on…
Download free stock photos of Mix-use building floor plans, elevations, and section details. The below plan shows the plan of Indoor sports, Restaurant, Gym, Auditorium, Spa, Library and art gallery, etc.
Download free stock photos of a Restaurant floor plan, reflected ceiling plans, and a section with blow-up details. The below…
Download free stock photos of a restaurant’s reflected ceiling plan details. The plan shows the false ceiling details with all…
Download free stock photos of a restaurant plan details. The plan of the Restaurant shows different indoor sitting layouts, reception area layout,…
Download free CAD files of a restaurant plan and section details. The plan of the restaurant shows different outdoor and indoor…
