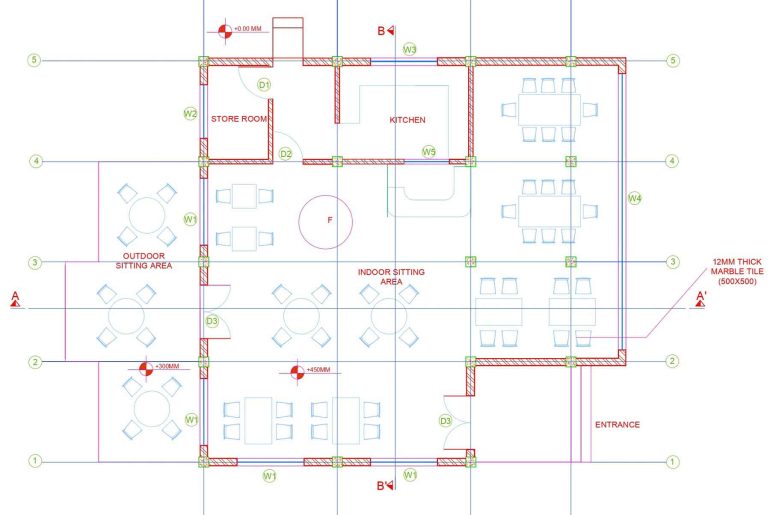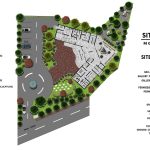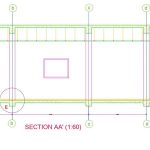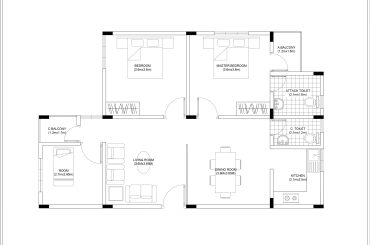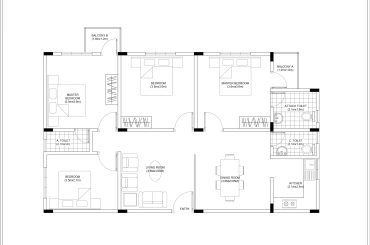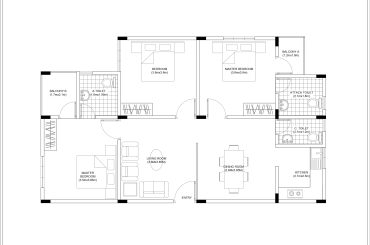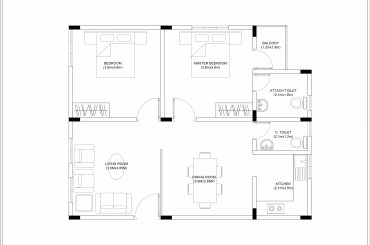Download free CAD files of a restaurant plan and section details. The plan of the restaurant shows different outdoor and indoor sitting layouts, reception area layouts, kitchen rooms, storage rooms, etc. The DWG file below depicts in detail the sections of a restaurant. The details thus are shown floor details, beam and column details, a different layer of floor details, lintel details, false ceiling details, etc.

