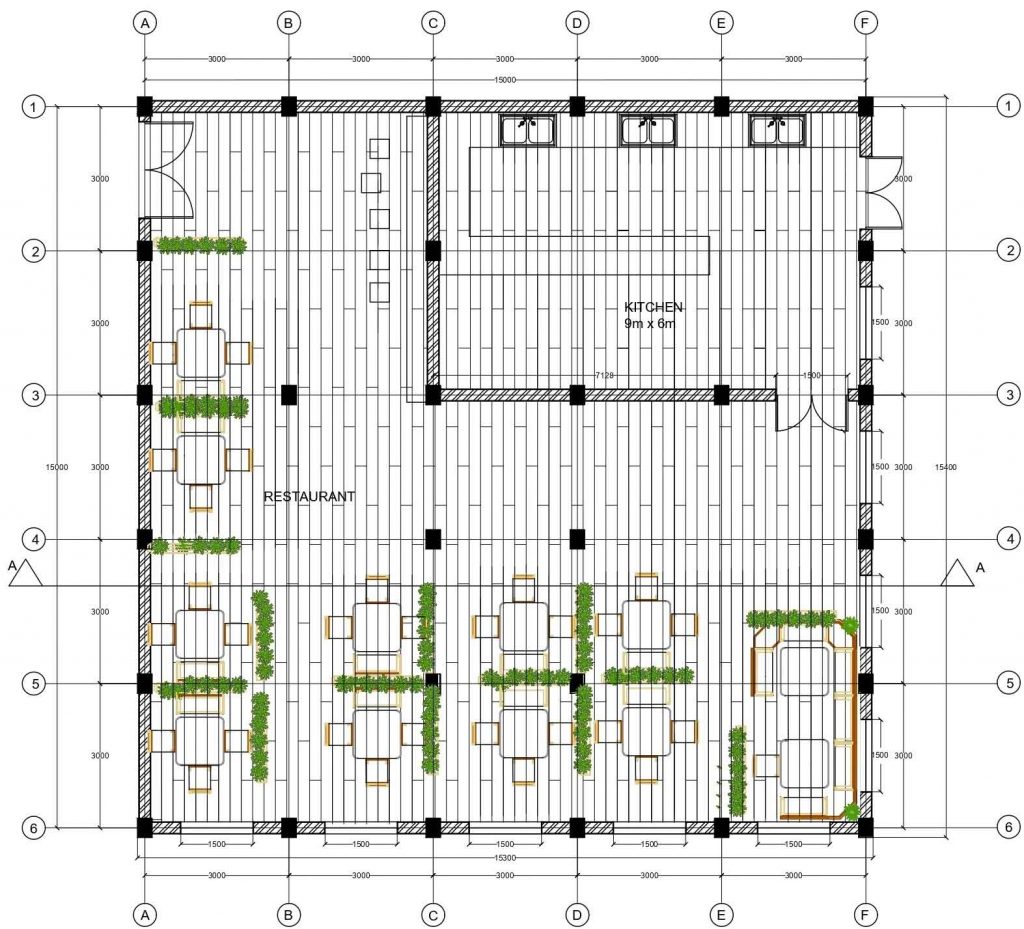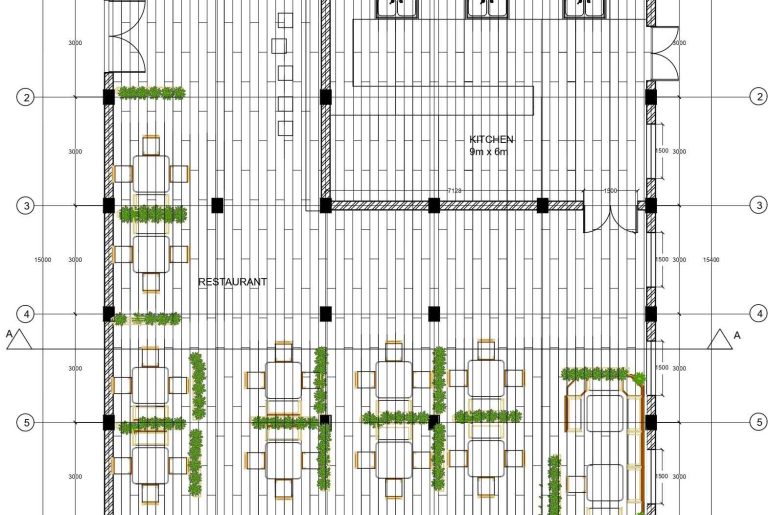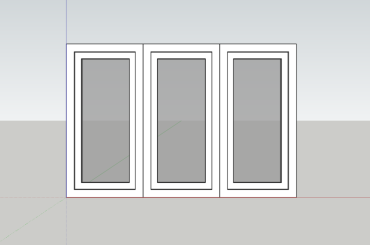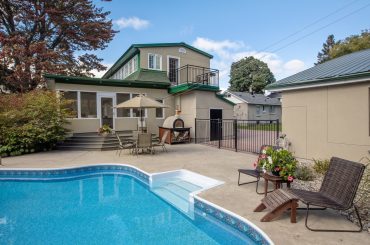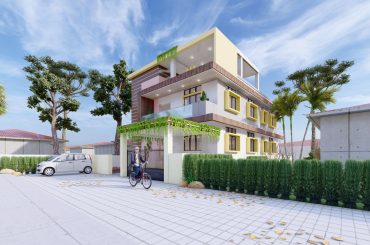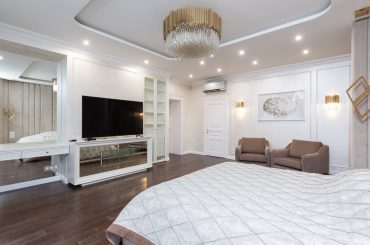Download free stock photos of a restaurant plan details. The plan of the Restaurant shows different indoor sitting layouts, reception area layout, kitchen room, storage room, etc. The below images also show the details of doors, windows, floors, columns, etc.
Floor Plan
