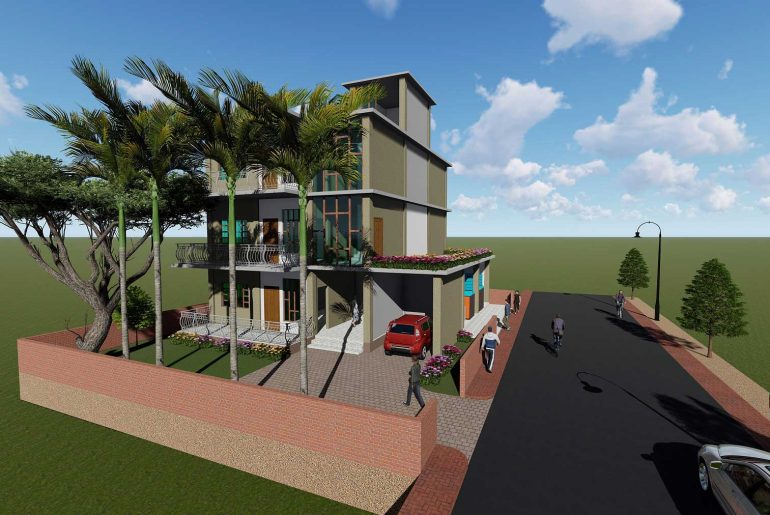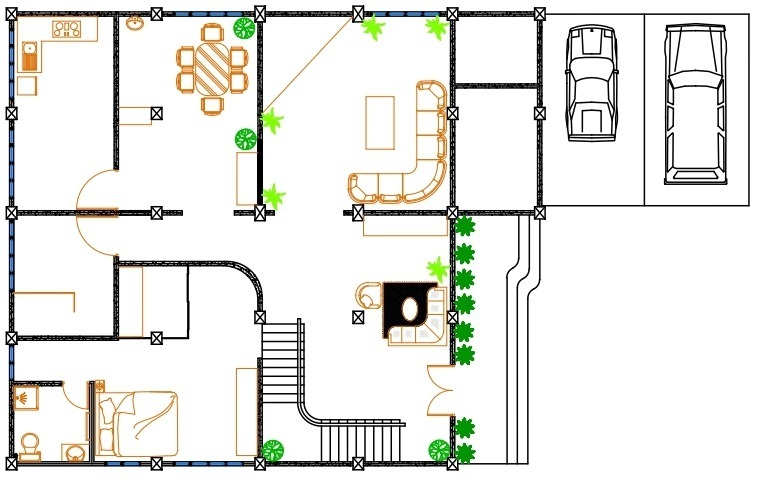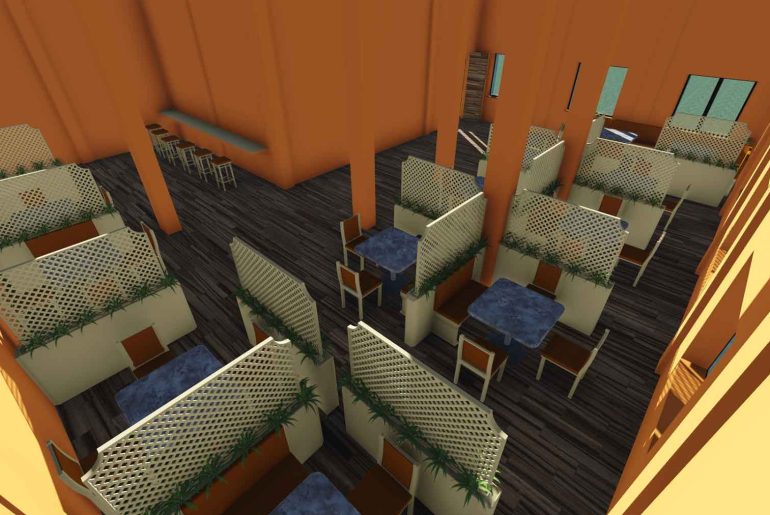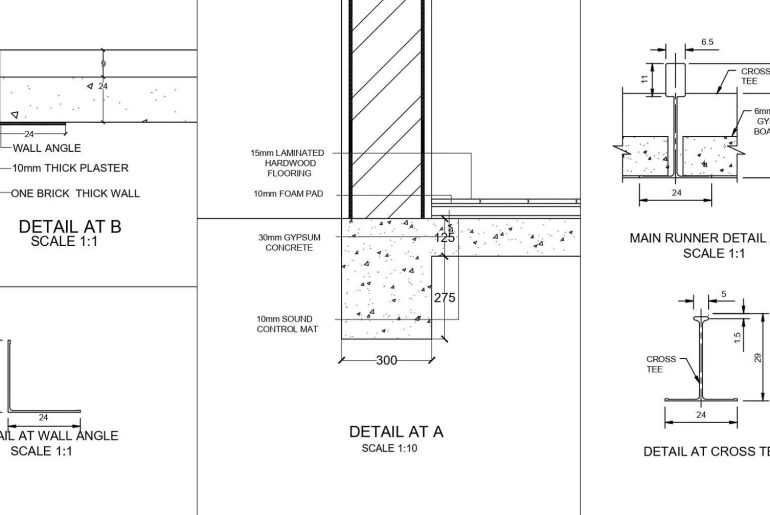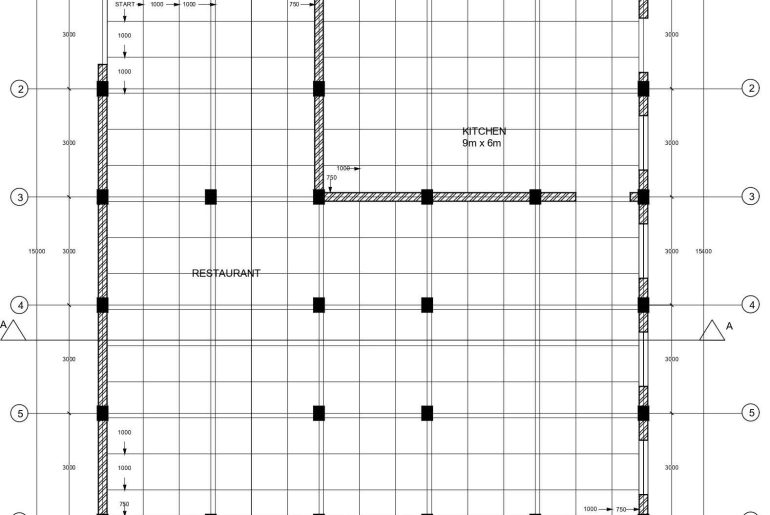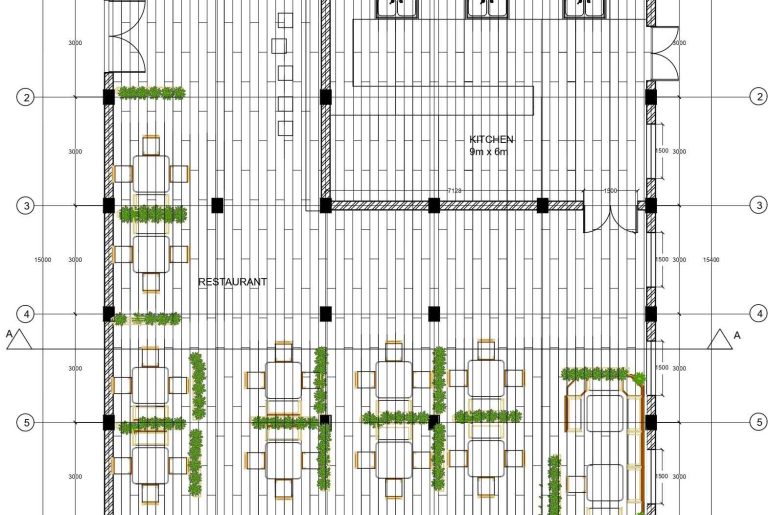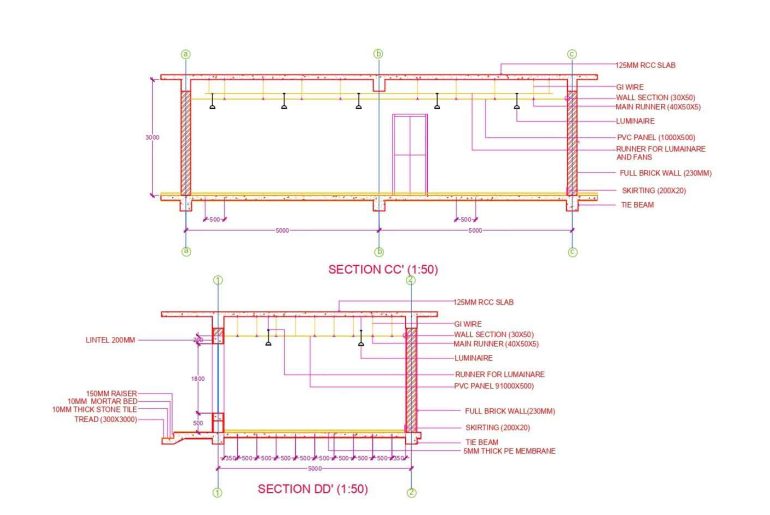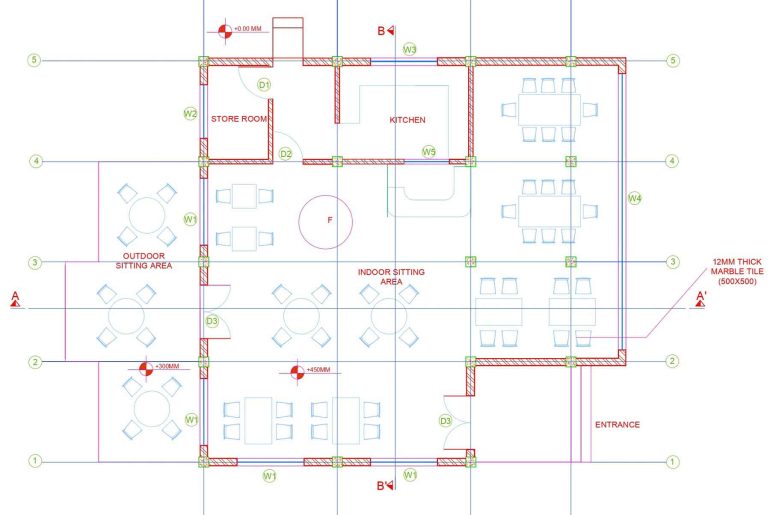Design a house floor plan and view details. 3BHK with a very compact layout and a big open balcony on…
All AutoCAD files are free to download only for personal use. Supported all versions of Autodesk AutoCAD (AutoCAD house plans…
Download free stock photos of Restaurant interior views. The below images show the sitting cabin view, reception area view, kitchen…
Download free stock photos of a Restaurant floor plan, reflected ceiling plans, and a section with blow-up details. The below…
Download free stock photos of a restaurant’s reflected ceiling plan details. The plan shows the false ceiling details with all…
Download free stock photos of a restaurant plan details. The plan of the Restaurant shows different indoor sitting layouts, reception area layout,…
Download free CAD files of a restaurant. The DWG file below depicts in detail the sections of a restaurant. The…
Download free CAD files of a restaurant plan and section details. The plan of the restaurant shows different outdoor and indoor…
