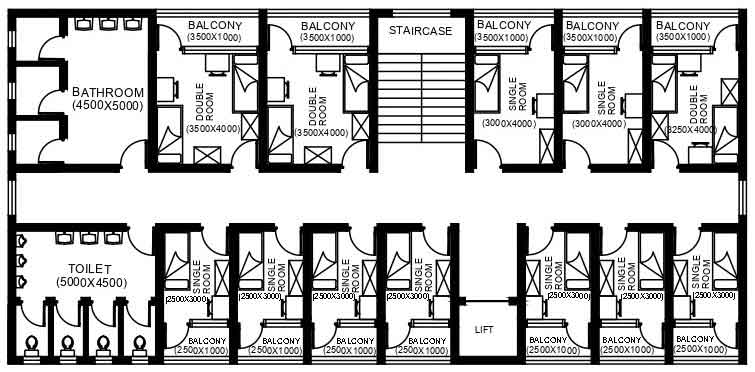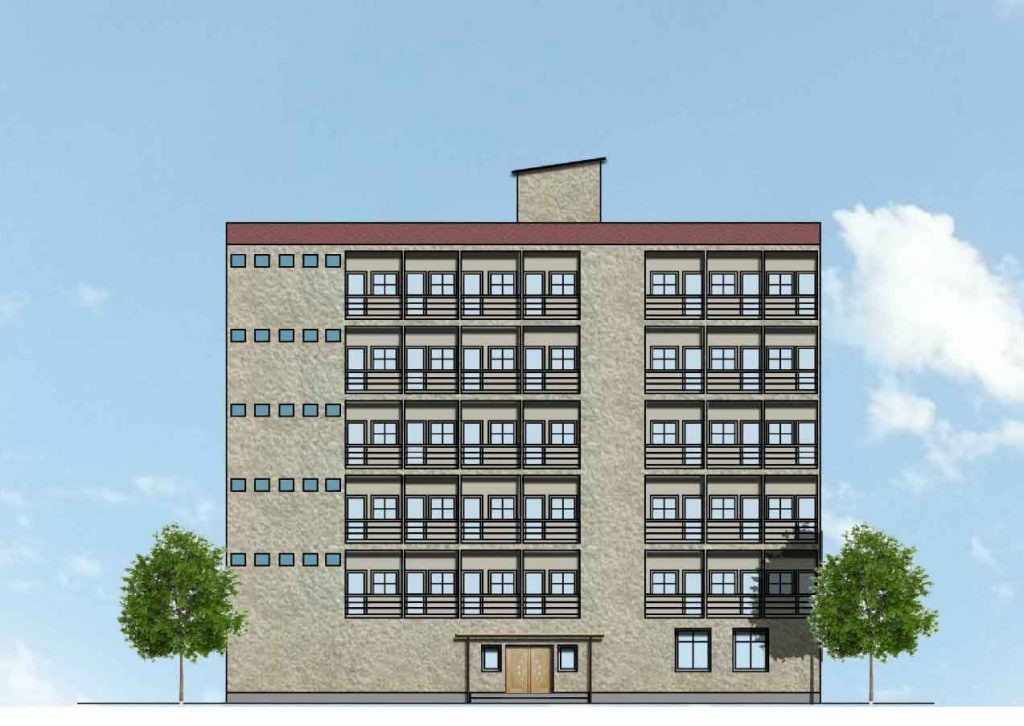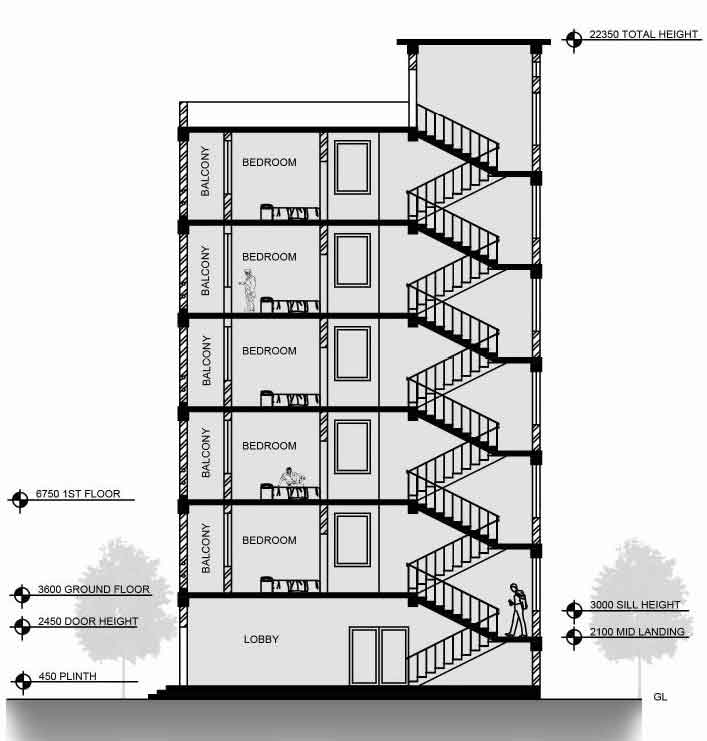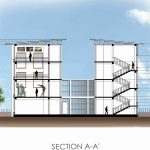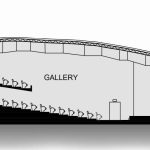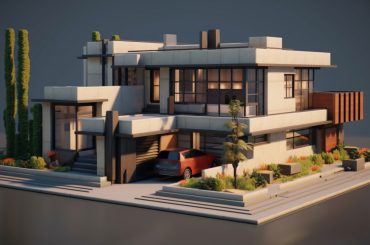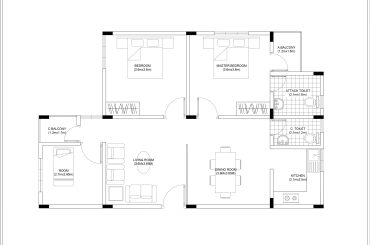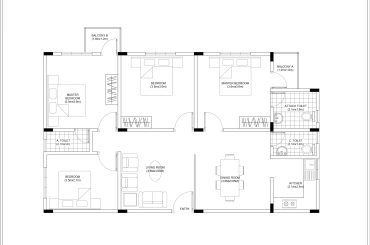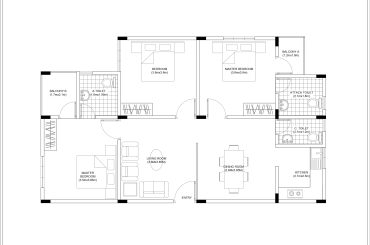The hostel design consists of G+5 floors with single and double occupancy rooms. The GROUND floor has an entrance lobby, a common kitchen, a common dining room, a guest dorm, and a laundry. The FIRST floor has single occupancy and double occupancy rooms which are typically up to the 5th floor (1-5 identical floors). the pictures below also show a detailed section and the respective elevation of the building.
Hostel Design plans, elevation, and section

