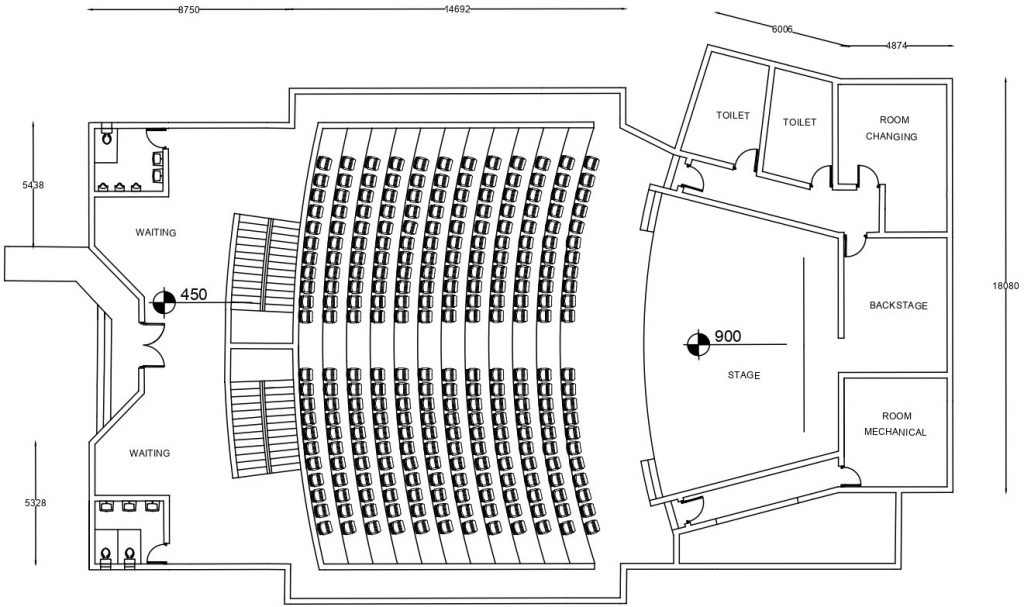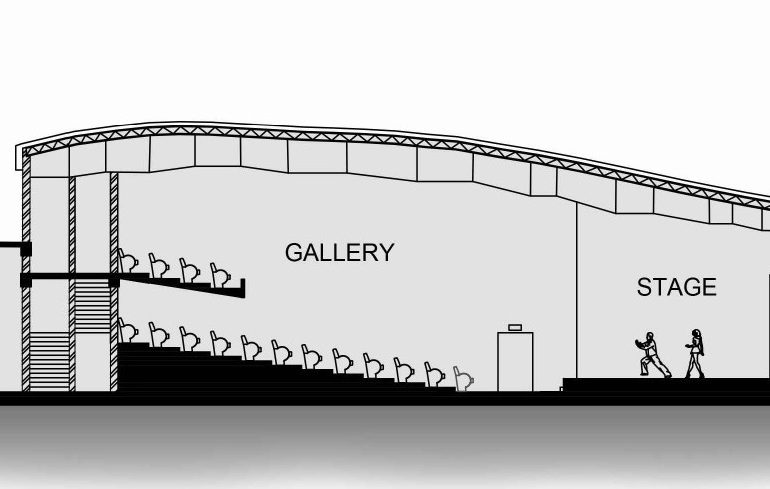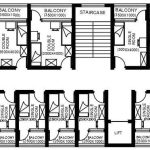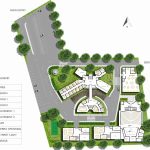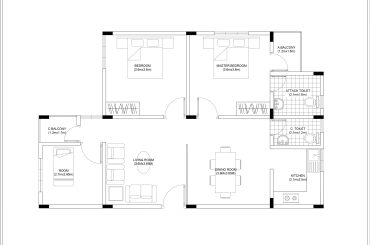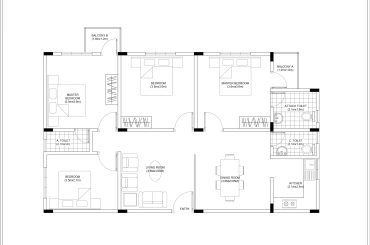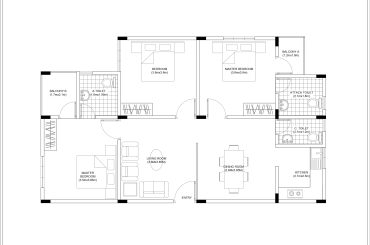The auditorium plan shown below has a total capacity of 352 occupants. In this image, you observe the detailing of the auditorium floor plans and its seating arrangement. The illustrations also include a section and the front elevation of the auditorium.
Auditorium plan, elevation, and section
