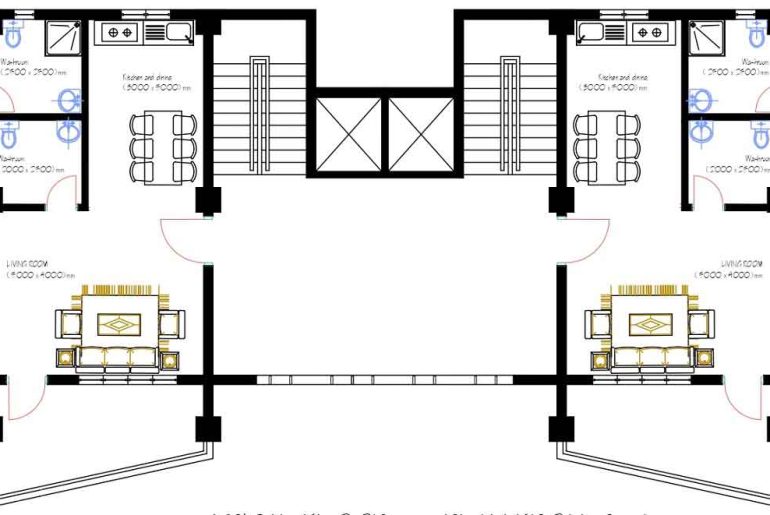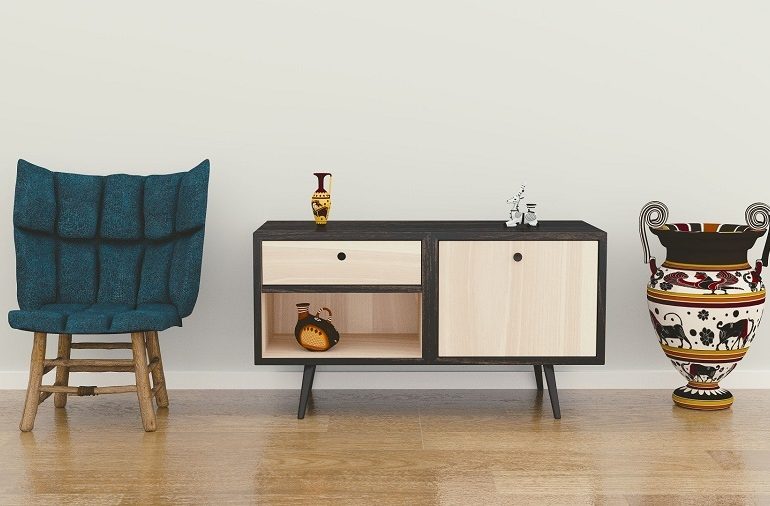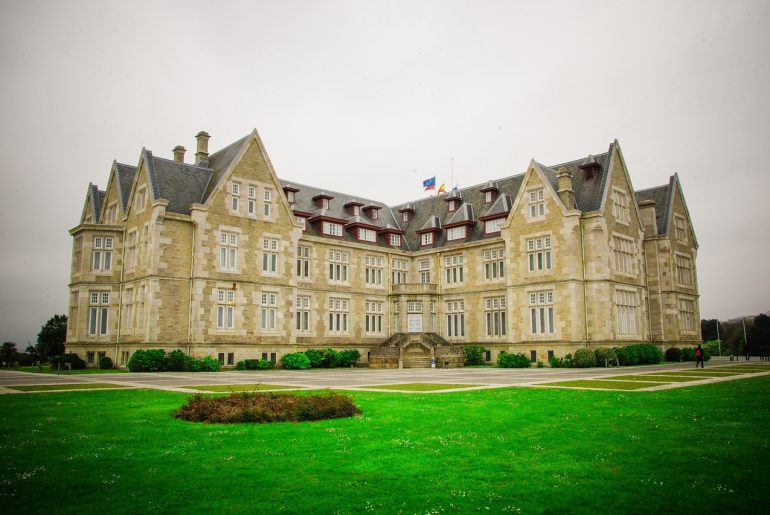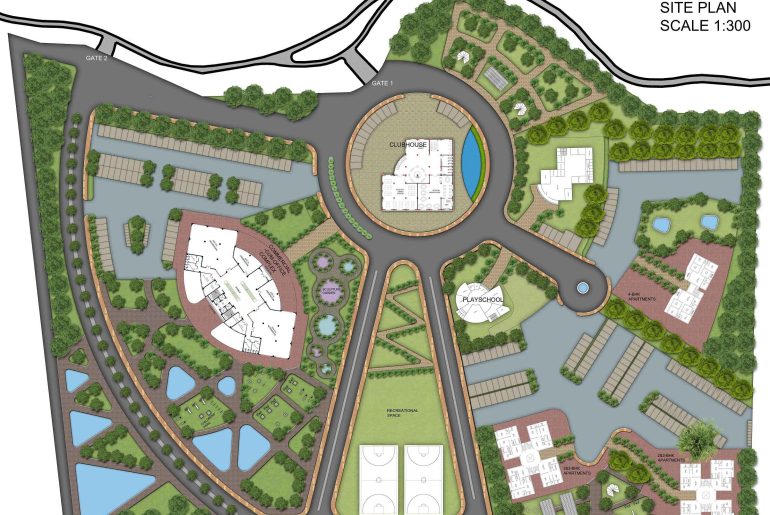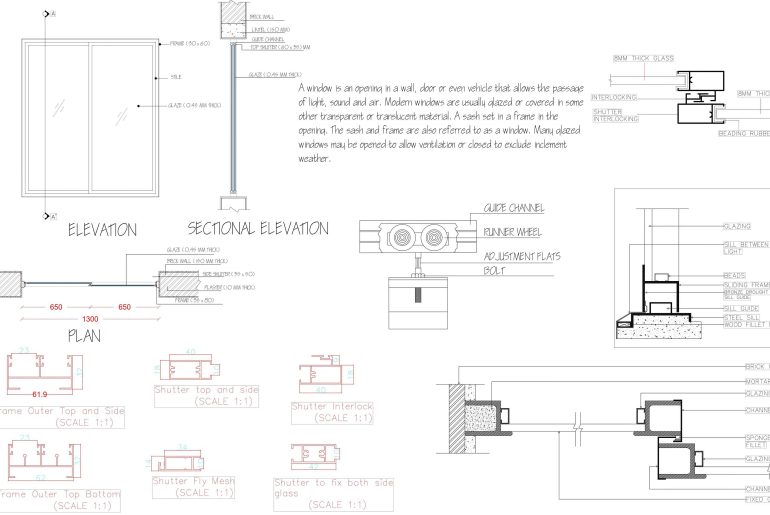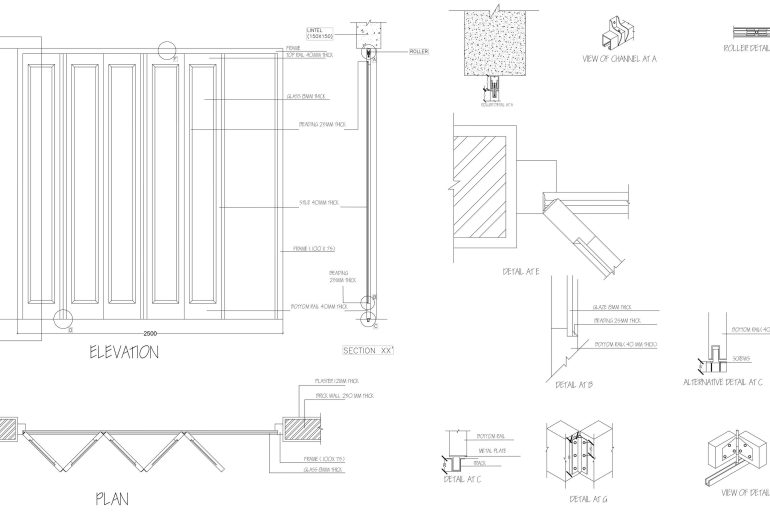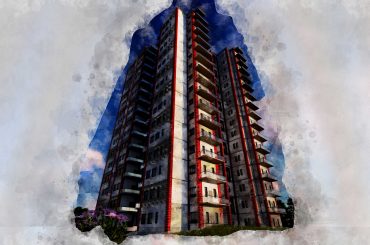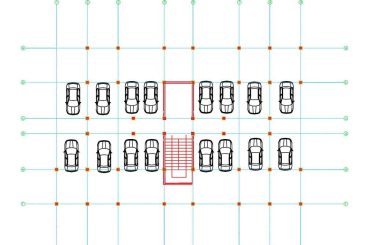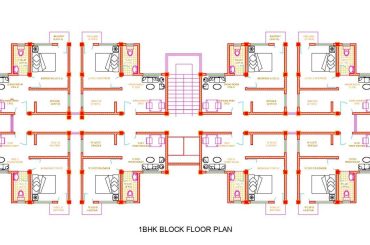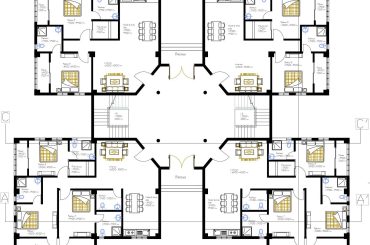Download free stock photos of the 4BHK G+15 Apartment floor plan. The below plan shows details of floor plans which have 4 numbers of bedrooms, living room, kitchen, dining area, toilets, balcony, staircase, and elevators, etc. The below apartment has a total 16 no. of floors.
Latest
Download free stock photos of a Mix-use complex site plan rendering. In below complex, there are a commercial building, office…
Download free stock photos of a Sliding window. The below images show the detailed plan, elevation, and sections of a…
Download free stock photos of a Sliding folding door. The below images show the detailed plan, elevation, and sections of…
