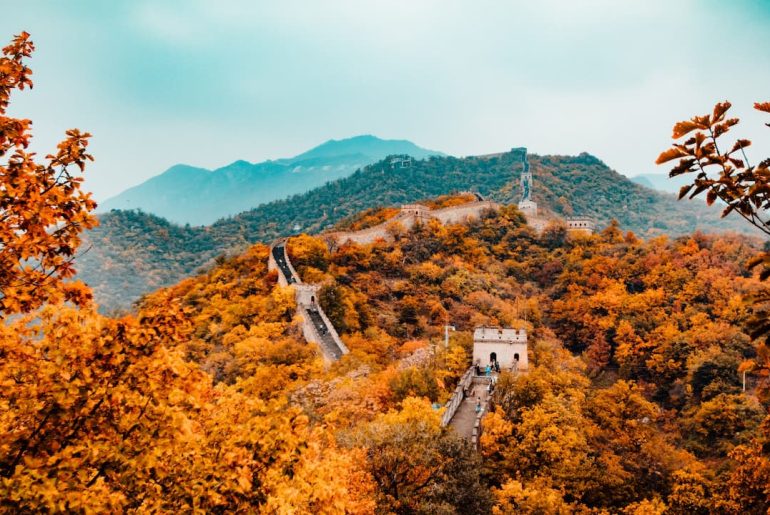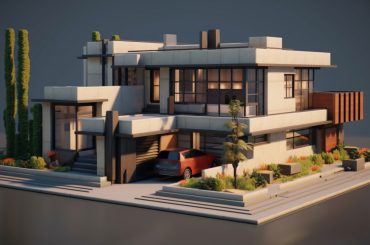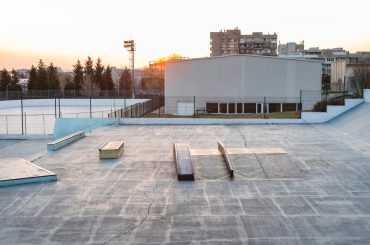
China is one of the most popular and powerful nations in the world, there are considerably lot of things China is famous for from the products we use every day to the tea we drink every morning are from china, but there’s more than all of this that the world had to forget about the ancient traditional country, “ the architecture of china”, like the civilization of the country the architecture to go back it’s way back to centuries and even today it stands tall and acts as one fine inspiration to other countries.
The Chinese are well known for their innovation and creativity, they were the same even 2500 years before and there’s one piece of proof to prove it, their ancient architecture and the methods they used to construct buildings, timbers were the most used material for construction in the history of China and unfortunately, most of their architecture haven’t survived due to nature.
Yellow roofs, red columns, and pillars with bronze and golden colors are some of the core characteristics of Chinese architecture colors while marvelous archways with wooden beams and roofs with symmetrical courtyards are other characteristics of the architecture, most of the Chinese architectural styles are influenced by India and then china acted as an inspirational architectural country for Japan, Singapore, Vietnam, and Thailand which all followed the styles and patterns of Chinese architecture.

Extraordinary paintings and sculptures can be seen in almost all of China’s ancient architecture which shows the art of the country and how they developed it with such sincerity, the painted ceiling of the pavilion is one of the greatest creations of ancient Chinese architects which attracted people inside more than outside and then the idea was followed by almost all architectural ideas around the globe.
To categorize Chinese architecture we can go by
Before we get dived into the architecture types let us know some of their ancient marvels and how they built them, like every other country in the globe china had its traditional way of construction, and like said before timber acted as a core material in the Chinese architecture world but by the time they started using bricks, cement, and sand like the rest of world but the thing is still timber act as a major source of the construction in Chinese architecture, maybe they have some bond with their ancient traditions.
China follows a pattern in their architectural style and it is still followed and considered necessary for construction, they have separate patterns for the type of building they construct a gong is one kind of traditional pattern that which Chinese use for constructing the house of imperial (emperors), you which means to build more than two or more floors and then there’s Tai – a pattern to construct terrace, ta – to build temples and so on.
Commoners Architecture
Commoner’s architecture means the house of common peoples like merchants, farmers, and many such people, the term commoners was referred back in ancient times, the house of commoners or the building follows a pattern, and even today the same is being followed in rural parts of China.
The center of the building would be empty and used as a prayer hall followed by rooms for the younger people and elder people on both sides of the prayer hall and then the dining along with the kitchen placed after the center (prayer hall).
Commoner architecture acted as a pattern to build the common people’s houses and it appeared in a “U” shape, they even followed laws and regulations to construct this type of architecture in China, in ancient times they used timber to build the houses with nails as a co material but today bricks and cement replaced as the core material and timber act as supporting material to add decoration and for pillars. The commoner architecture not only acts as one important category of Chinese architecture but also teaches us discipline and an organized way of living in its structure and the shape it resides.
Imperial Architecture
Like how commoner architecture acted as a pattern to build the common people’s houses, imperial architecture acted as an architectural style to build the houses or palaces of emperors, this is one fine tradition followed by the Chinese and Chinese architecture to show the difference between common people and the emperors.
The Imperial Architecture had large halls and pavilions along with study halls and more space to occupy for several purposes like dining, bathing, and so on, The Imperial Architecture also followed a set of patterns that were forbidden to be used by other architectural styles.
To show the mighty emperors of China they implemented a lot of decorations and made it a law to construct imperial buildings, the usage of yellow roof tiles is one of the very common patterns in imperial architecture, yellow is the color of imperial and so they added it as their core pattern, the column of the houses were red in color and at some places black also used according to their belief in god, the Chinese dragon symbol is heavily used and implemented in the imperial style of Chinese architecture( the Chinese dragon is also reserved symbol for the imperial china), the dragon symbol used indoors beams and pillars.
Another interesting thing is only the emperors are allowed to build gates with five arches and the center one is for the emperor which faces south to protect the emperor from the north wind, like the dragon symbol number “9” was also used heavily in the imperial buildings which are considered as the supreme sovereignty of the emperor.
Timber acted as the source for building imperial architecture as it is their traditional and widely available material but over time they are replaced by stones and bricks along with cement.
Summer Palace is the greatest example of imperial architecture even today, with over 1.5 lakh workers helping to build the mighty imperial palace and it took them nearly 15 years to build, the palace with temples, lake, pavilions along with galleries and archways made it one of finest ancient architecture of china and Chinese architecture.

Potala Palace is also another great example of imperial architecture, even today it is considered the strongest foundation in the history of China, the building was constructed with extreme innovation and protection in mind, probably this may be the first earthquake-proof building the Chinese architecture history, Potala palace build with stone walls along with copper filled into them to protect it from the earthquake, with 117 meters above the ground the building has about 13-Storey with 1000 rooms and 10000 shrines. Stones were used as the major source material to build, iron acted as a decorative material for the palace.

Religious Architecture
Of all the things we know about China, it was one of the most religious countries in the world in ancient days, and then communism happened, religious architecture is a mixture of architectures like commoners and imperials, china had two major religions back in ancient times which are Buddhism and Taoism, while the Buddhist opted for imperial architecture and Taoist the commoners, both the religious architecture followed similar patterns for construction but different architecture styles, both the religion exchanged their architecture styles at times.
The Buddhists followed their traditional patterns such as a front hall for the four heavenly kings which we can consider as a protection or as a devotional belief, followed by a large hall that acts as the main part of the architecture of the monastery where the Buddha statue placed and to pray, the rooms for monks and nuns placed side by side to the main hall or great hall. This pattern is strictly followed in Chinese architecture while building a Buddhist monastery and it should never be changed according to their tradition.
Mogao caves in Dunhuang, china is one of the greatest religious architecture in China’s architectural history, the Buddhist cave with more than a thousand Buddha statues is one fine thing to showcase the art of ancient Chinese architecture and the artists, it is believed that the cave is constructed for more than a 1000 years including 492 temples with 25km long, the cave architecture still stands as the greatest art exploration in Chinese architecture.
Taoists, on the other hand, followed and preferred a simple architectural style pattern, with the main entrance placed at the side and the main hall at the front with the main deity followed by the sub deities, the structure of Taoist temples built with belief in superstition.
Temple of Heaven which is considered the greatest Taoist temple ever built is a marvelous creation and example of Taoist architecture and China’s traditional architectural style, the temple is constructed with some interesting facts like the hall of prayer for harvest has massive wooden columns which symbolize the four-season along with 12 months and 12 daily hours, this shows the extraordinary engineering work of china.

Mosques and churches also played important roles in ancient China and Chinese architecture, the Niuijie mosque in Beijing is a massive proof of the Islamic religious architecture in China, the Niuijie mosque is also considered a hybrid Chinese architecture with a mixture of Arabic, the mosque looks Chinese from the outside and Arabic in the inside shows the bond between Chinese and the Arabians, The architecture looks grand in color from red fences and green with golden-red pillars to showcase the Chinese architectural flavor. Like Arabic architecture influenced Chinese architecture at times western architecture also influenced China and St. Xuijiahui Cathedral is one major proof that still stands today, by the early 19th century Roman architecture influenced China and this is the result, the Xuijiahui church is the largest roman catholic church in history located in Shanghai.
Garden Architecture
Garden architecture is one of the special architectural styles in Chinese architecture history, probably the first architectural type to build gardens, recreate natural landscapes, and create a bond between humans and nature architecture helped throughout the years, the purpose of architecture deliberately designed to walk in a certain path so that human could feel the nature via gardens.
Classical Chinese gardens had a habit of being surrounded by a white wall which instead acted so well as a background for the green trees and colorful flowers, the contrast of trees, flowers, and wall matched so well to see and wonder how they came up with such a creative, the garden architecture also followed a pattern like every other Chinese architecture style, the gardens were designed to tour it and one cannot able to see the whole garden at once, this pattern is specifically designed for people to feel the garden and every little thing around them.
The garden architecture followed structures to make it well organized, ceremony halls which are located at the entrance of the garden have a courtyard that is used for family celebrations and get-togethers, the pavilion of flowers filled with flowers and plants placed near the residential home.

Rock decor is one of the core decoration patterns we can see in every garden’s architecture, every garden must have some rock elements, and some gardens even have artificial miniature mountains formed by a group of rocks.
The texture, color, and shape of the rocks are chosen according to the gardens and also to add more attraction to the people, the water element is also another important decoration in Chinese garden architecture, a pond is commonly situated in the center of the garden and some great garden even have lakes according to their sizes, the element of water is very important in garden architecture as it symbolizes communication and dreams.
Yu Garden is one of many marvels in China composed of six halls and built-in classical Chinese architecture with amazing sculptures and carvings, the garden was built during the Ming dynasty with exquisite jade rock and a turn bridge along with a mid-lake pavilion teahouse, it is one of extraordinary scenic in the entire china and one must find it amazing rather than artistic.
The humble administrator’s garden is also another and the biggest Chinese classical garden, with miniature hills, bamboo houses pine trees, and small lakes it acts as a standing proof for the Chinese garden architecture, the water element found largely in the garden to keep the visitors or the people at peace and also it represents the architectural efficiency of Ming dynasty.
Confucian architecture is also one of the very important architectural styles in Chinese architecture history, it was created to honor and to spread the works and values of Confucius, Chinese built temples for Confucius to represent his values, tired roofs along with ancient Chinese archways and the magnificent structure was some of the core characteristics of Confucian architecture, most of the Confucian temple is found inside schools and colleges as the core value which Confucius spread is knowledge and education.
Ancient universities in Beijing and temples of literature in Vietnam are some of the greatest Confucian architecture in Chinese history.
After all the massive and marvelous categories of Chinese architecture one cannot be left, the Great Wall of China – the greatest architectural monument ever built by the Chinese, it reshaped the identity of China and recreated an entirely new identity for the Chinese architecture and showcased it to the entire earth and to the space too.
With 6000 massive kilometers of length from the Pacific Ocean to the desert of China, it was built for protection purposes but later it transformed into an architectural monument, with over 2000 years of construction the largest construction ever in human history the mighty wall is one fine art to amuse at, the largest stone structure act as the front page of Chinese architecture today.
The Forbidden City is another amazing collection of Chinese architecture with imperial architectural style scattered over the city, the axial symmetrical layout is the place of many wonderful palaces and some important buildings for the emperors, it is also considered the capital for imperial architecture and the emperors.
Woods were largely used as a decorative element in the Forbidden City and stones were used as the major material for constructing walls along with wood as roofs, china predominantly followed color patterns like yellow, and red in imperial architecture and it acted as well and mighty to see.
By the 21st century, china had its mark in modern architecture and adapted its way to the modern and advanced concepts of architecture too, the piano house in Anhui is one great proof of China’s entry into the futuristic architectural style along with Taipei 101 with postmodern architecture the country implemented its traditional style with modern architecture styles too.
Conclusion
From caves to temples, palaces to gardens all of Chinese architecture surrounds two major things “creativity” and “innovation”, each architectural style followed its own pattern and had similar characteristics with extraordinary color taste and cravings, like its civilization Chinese architecture came a long way and still stands as mighty as it is.






