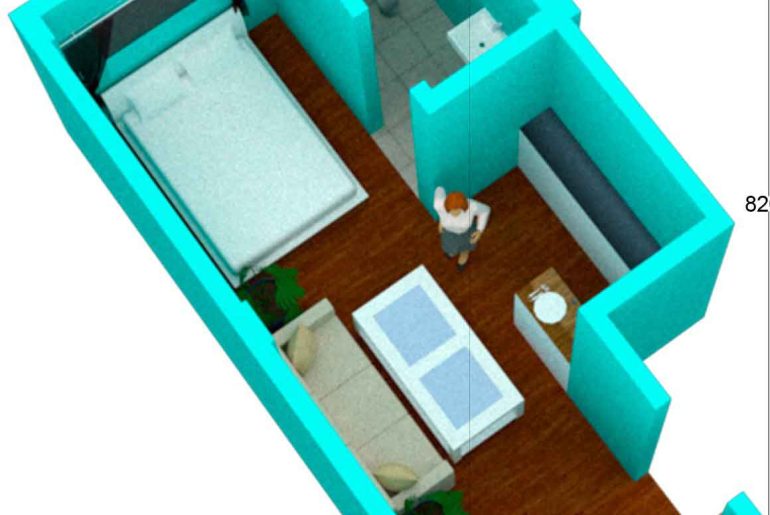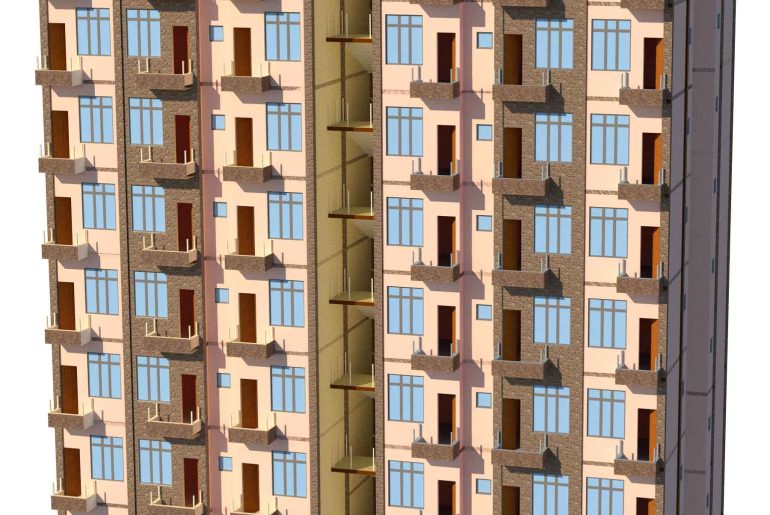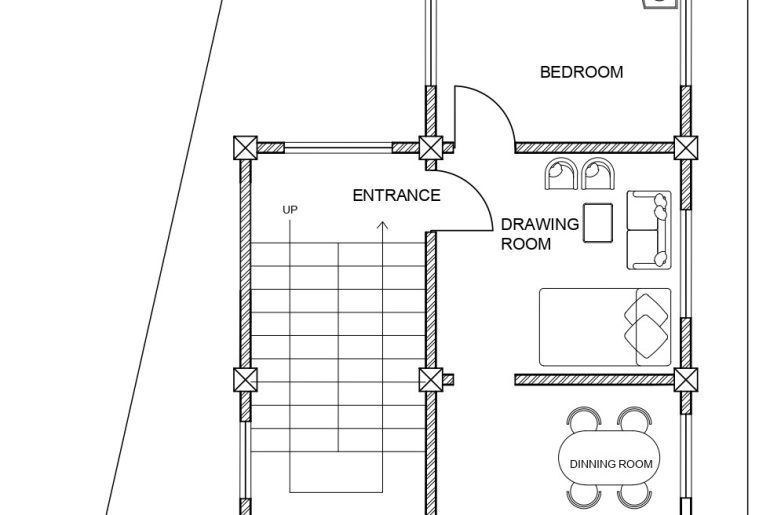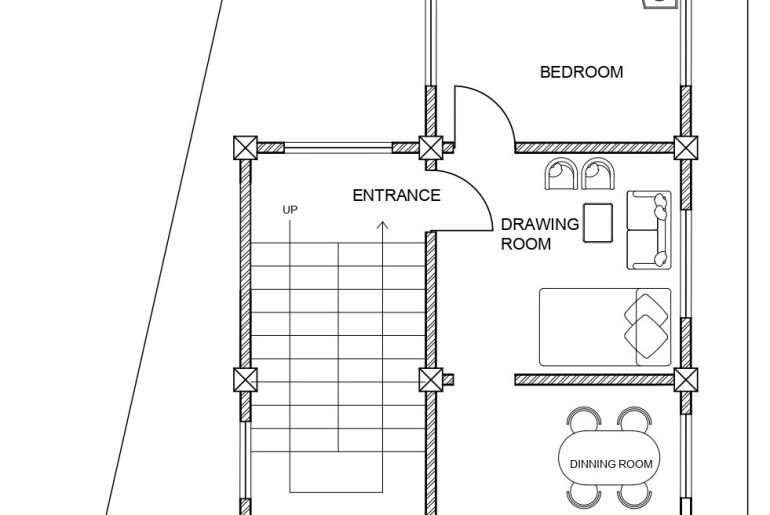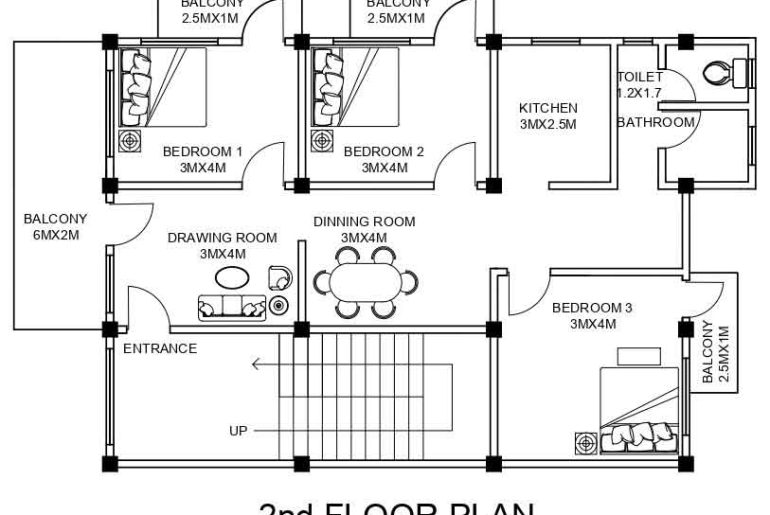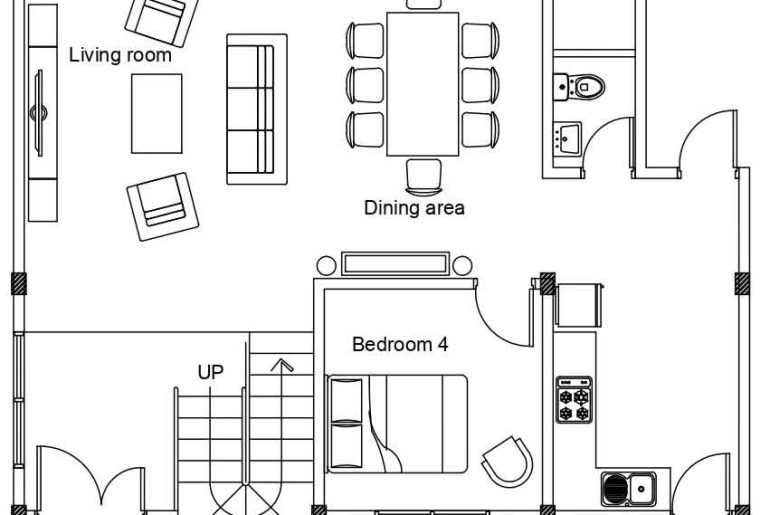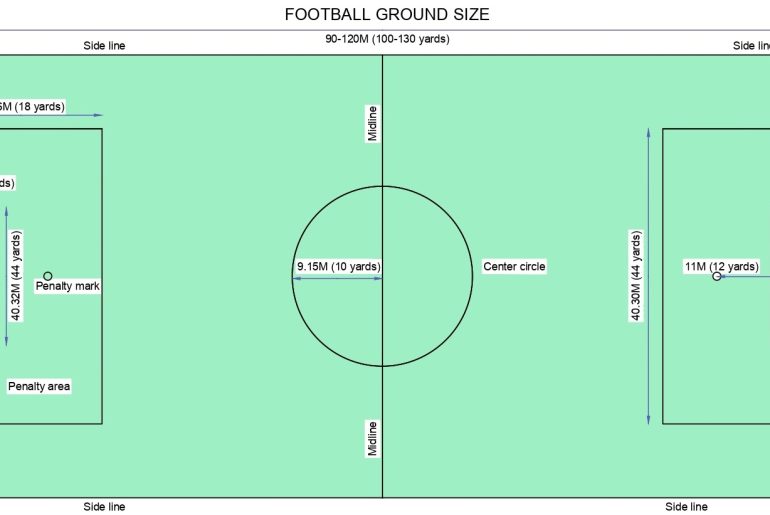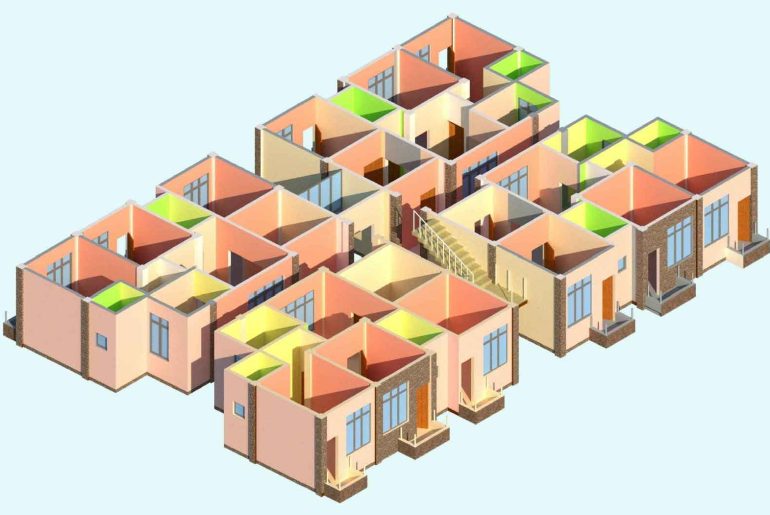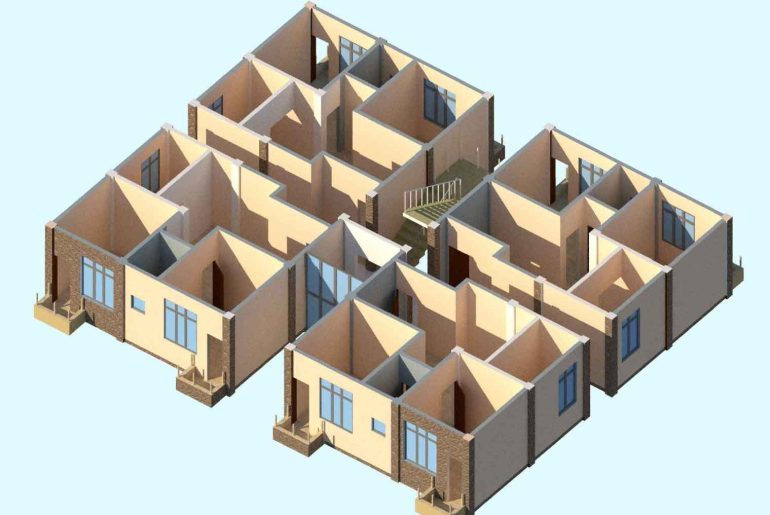Download free stock photos of the 1RK unit plan and view them. 1RK unit plan has one common hall which…
Download free Sketchup files of the 3BHK apartment block. 3BHK Apartment View
Download the free Autocad 3D file of Residence floor plans. Each floor has 2 bedrooms with an attached balcony, living…
Download free stock photos of Residence floor plans. Each floor has 2 bedrooms with an attached balcony, living room, kitchen,…
Download free AutoCAD files of the G+3 Residence floor plan details. In below residence has 3 bedrooms, a living area,…
Download free stock photos of Residence floor plans. Each floor has 3 bedrooms with an attached balcony, living room, kitchen,…
Download free stock photos of the G+1 Residence floor plan details. In below residence has 3 bedrooms+guest room, living area,…
Download free CAD files and images of the Football court layout. Football court dimensions are Length- 90 Meter-120 Meters Width.-…
Download free stock photos of the 3BHK block floor plan and views. Below the 3BHK block has 4 numbers of…
Download free stock photos of the 2BHK block floor plan and views. Below the 2BHK block has 4 numbers of…
