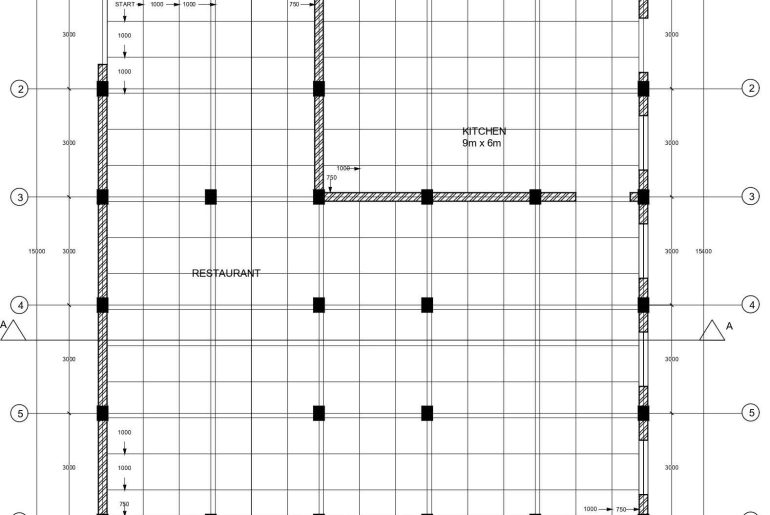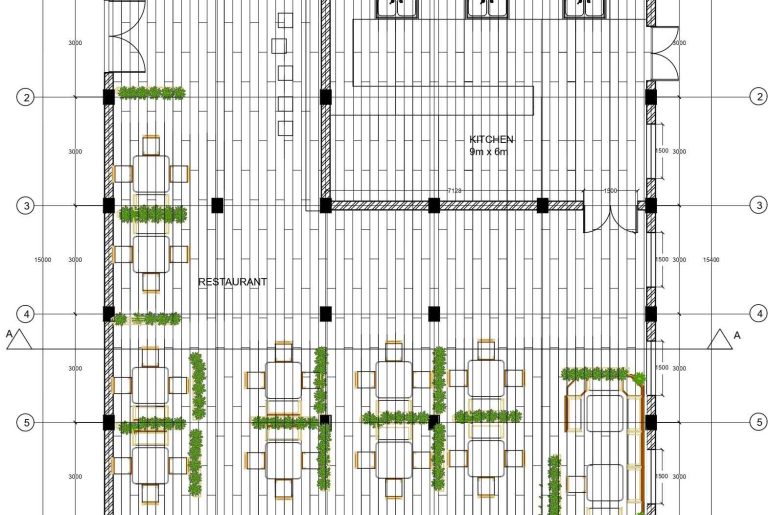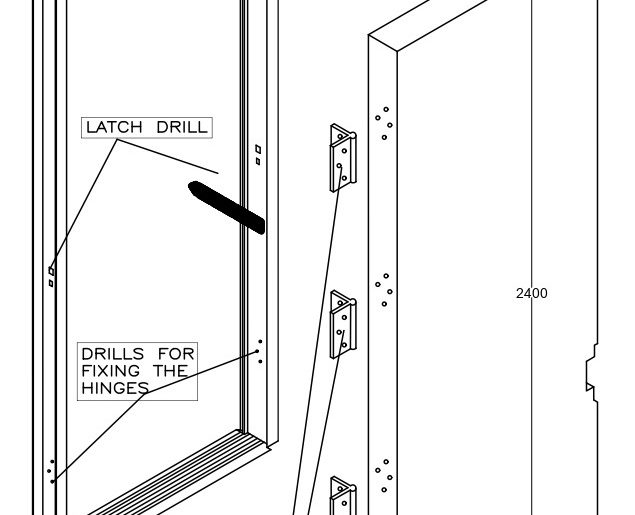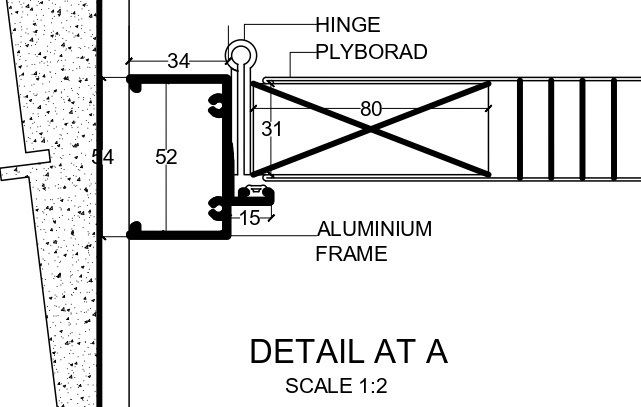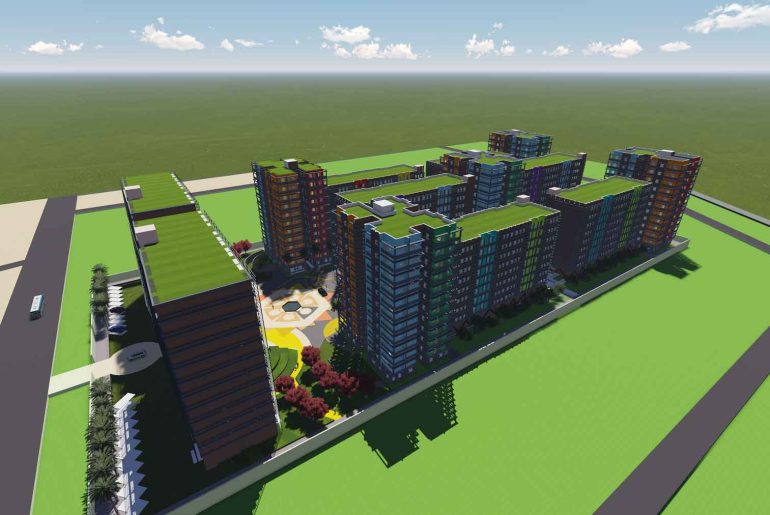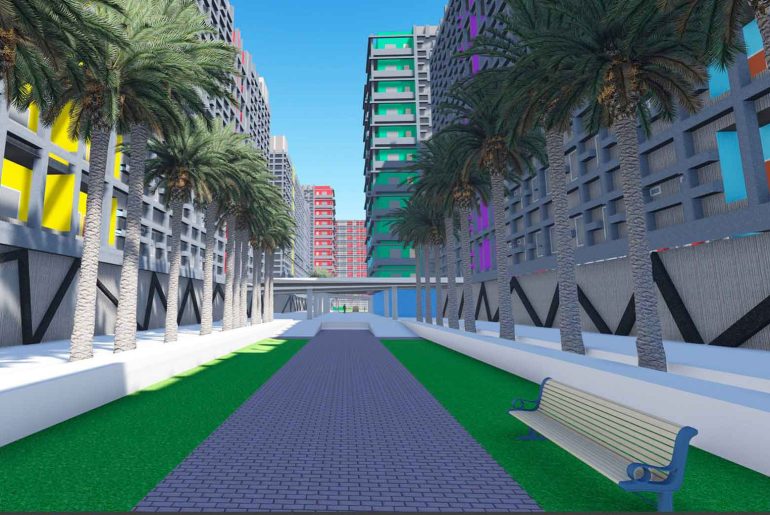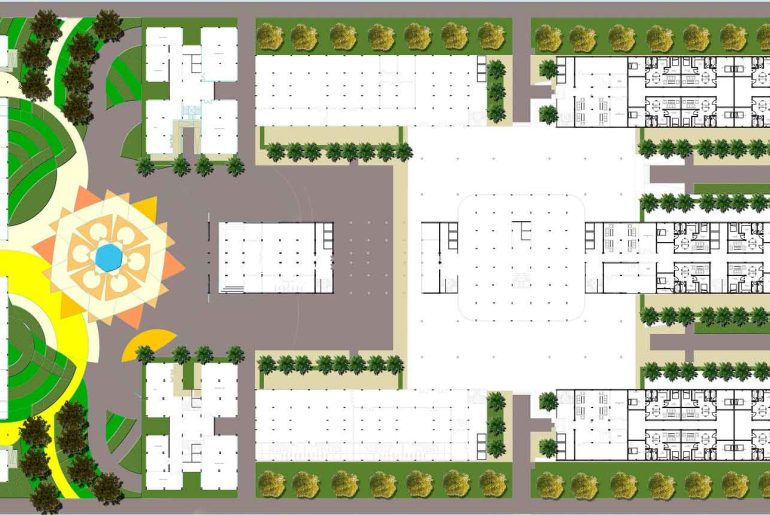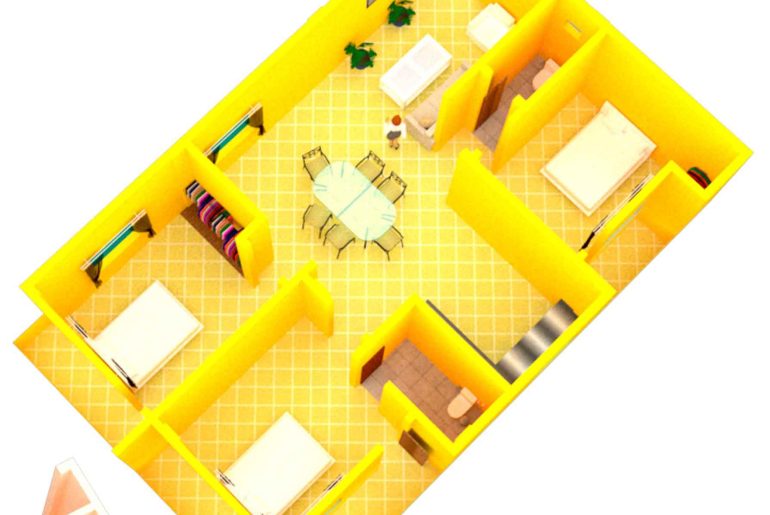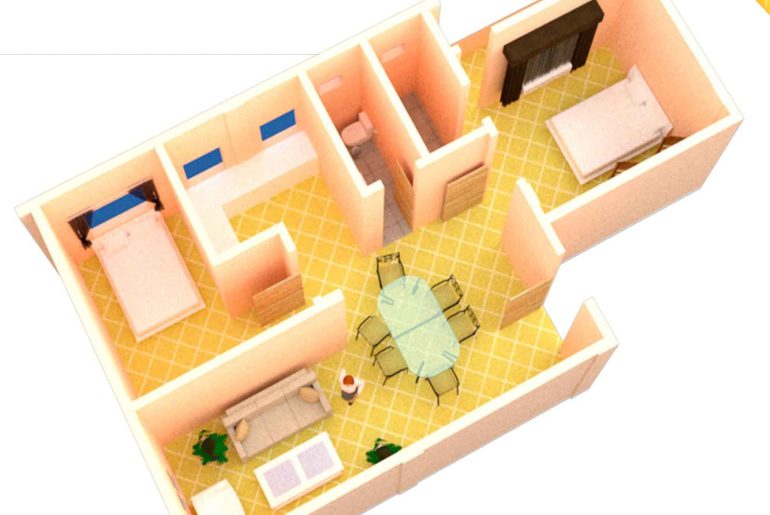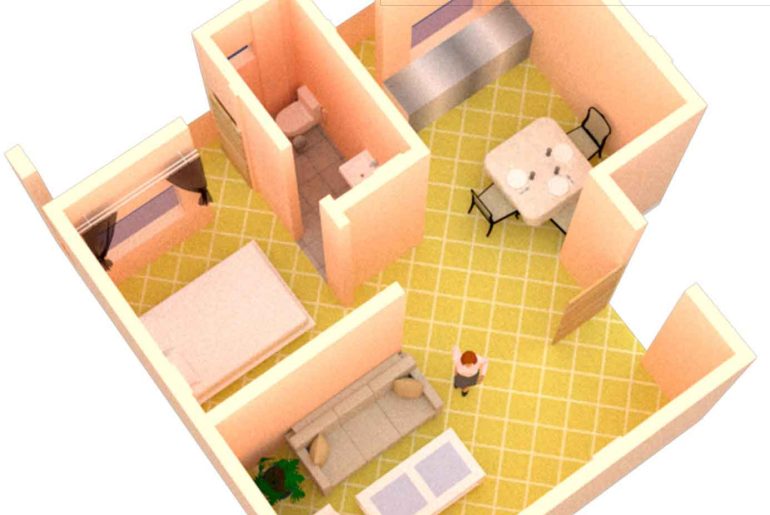Download free stock photos of a restaurant’s reflected ceiling plan details. The plan shows the false ceiling details with all…
Download free stock photos of a restaurant plan details. The plan of the Restaurant shows different indoor sitting layouts, reception area layout,…
Door plan, elevations, sections, and views detail… In the below images, you will find all the details required for door…
In the below images, you will find all the details required for door construction. You will get the plan, elevations,…
Download free stock photos of Housing Apartment views. The images below show the site view of a housing Apartment project…
Download free stock photos of Housing Apartment views. The images below show the side view of a housing Apartment project…
Download free stock photos of Housing site rendering plans. The images below show the site plan of a housing project…
Apartment 3BHK unit plan details and views… Download free stock photos of the 3BHK unit plan and views. 3BHK unit…
Download free stock photos of the 2BHK unit plan and views. 2BHK unit plan has 2 bedrooms with attached balcony…
Download free stock photos of the 1BHK unit plan and views. 1BHK unit plan consists of 1 bedroom with an…
