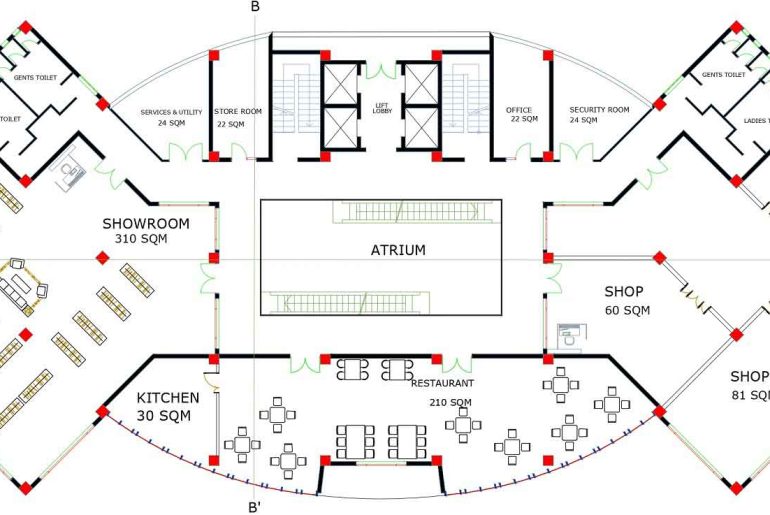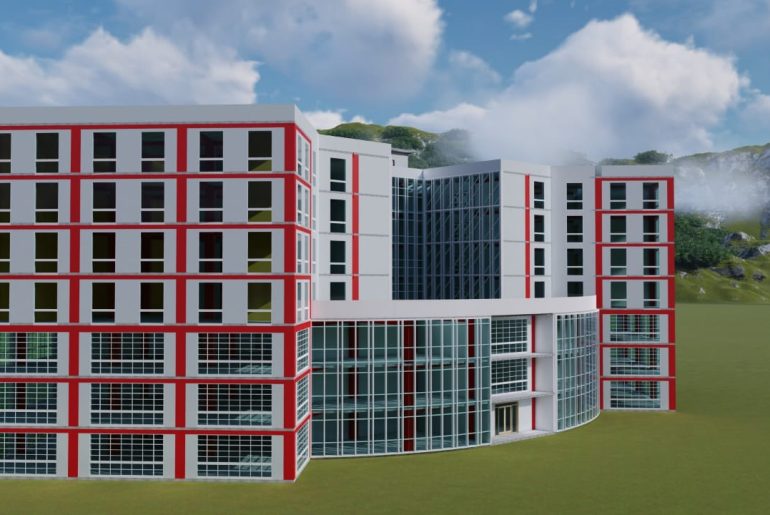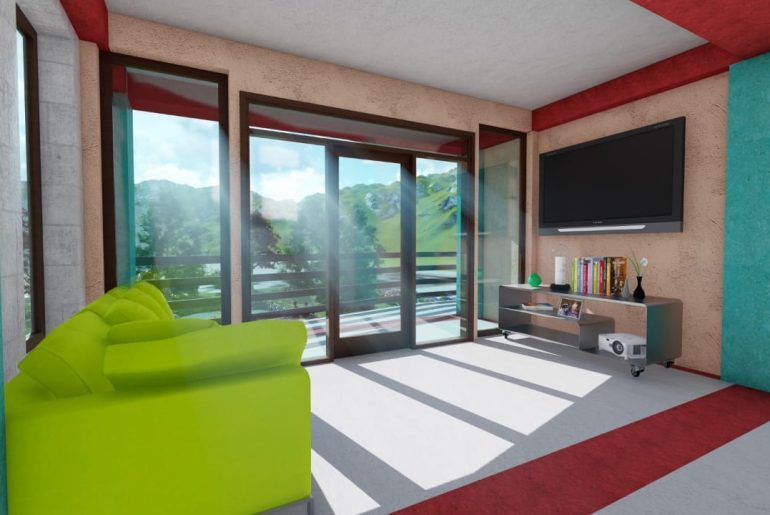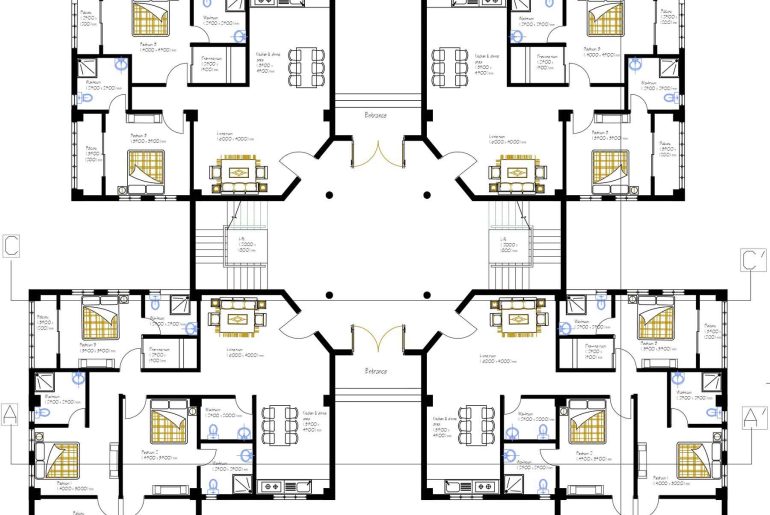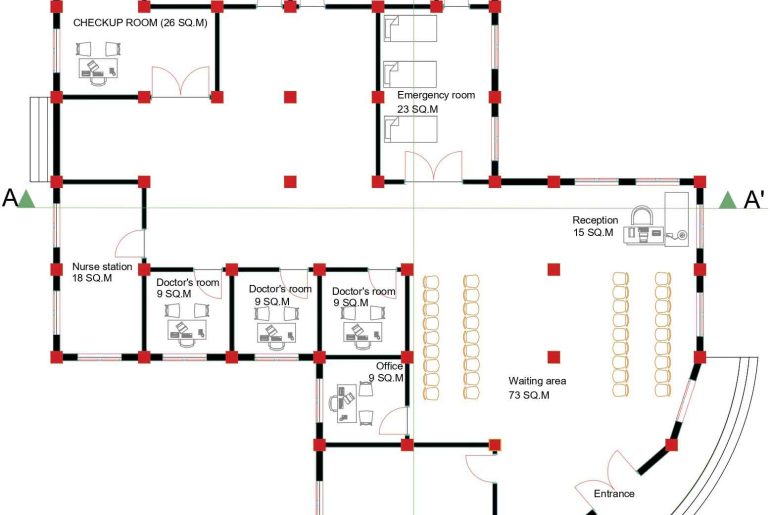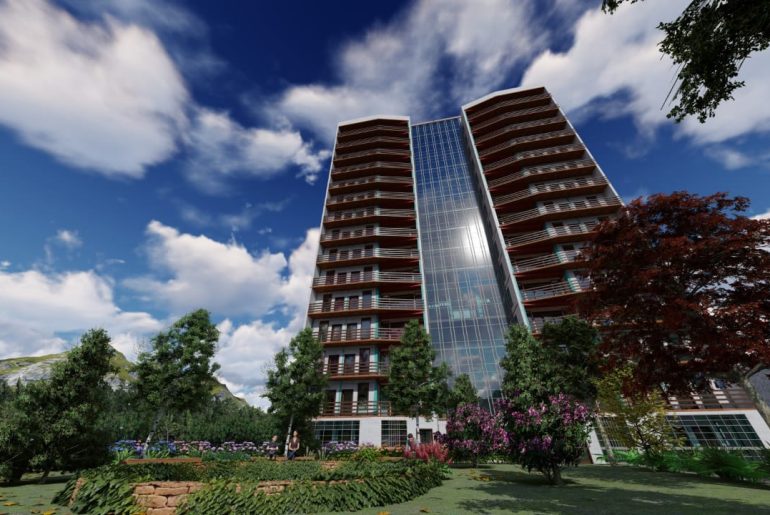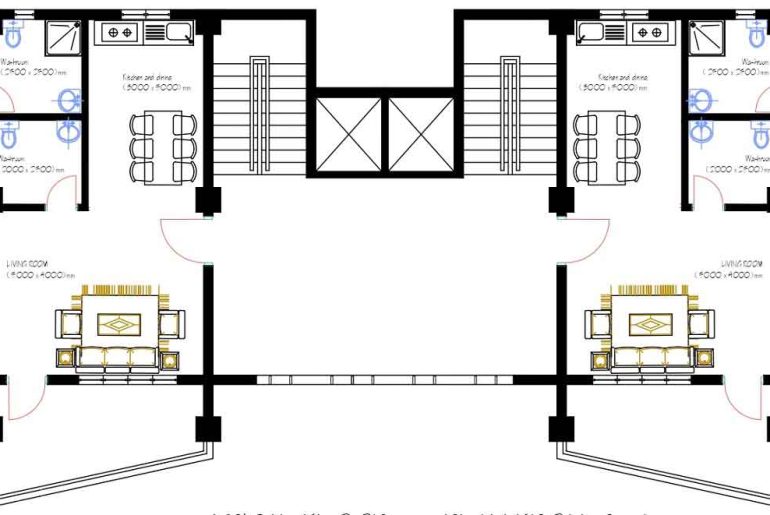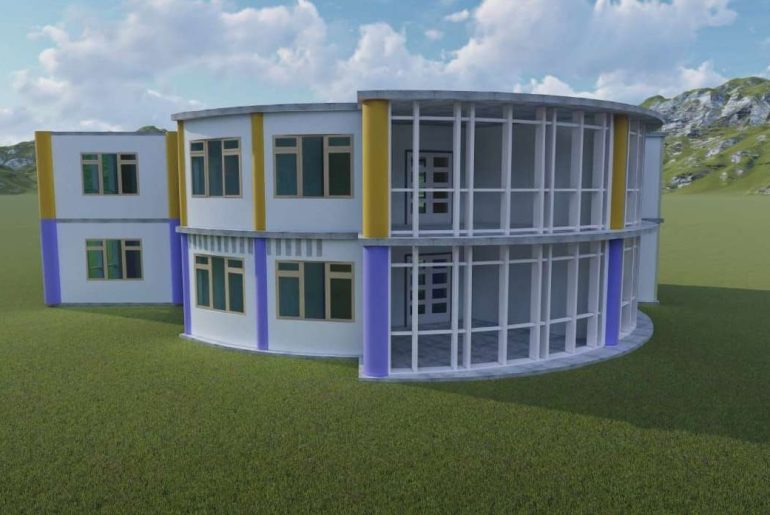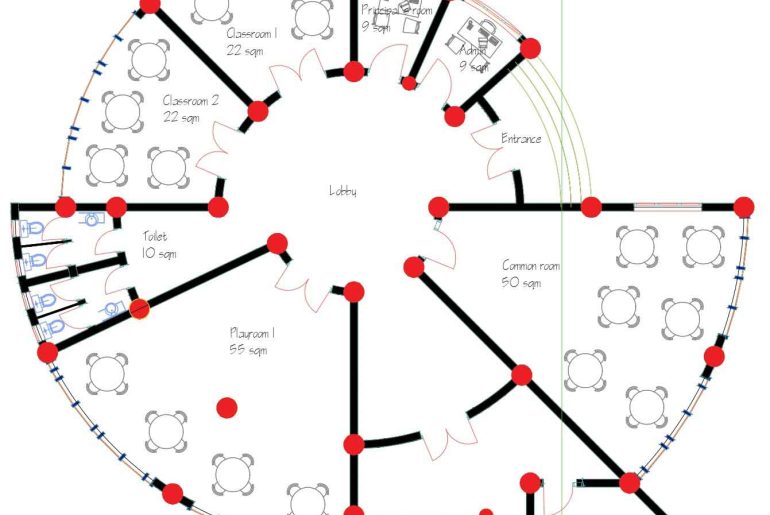Download free stock photos of a Shopping mall floor plan details. A Shopping center comprises features like entertainment, arcade, shopping, etc.…
Shopping center floor plans, elevations, sections and views detail. Download free stock photos of Shopping mall plans, elevations, sections, and views details. A Shopping comprises of features like entertainment, arcade, shopping, etc.
Download free stock photos of 2BHK & 3BHK Apartment floor plans, elevations, sections, and view details. The below plan shows…
Download free stock photos of the 2BHK & 3BHK Apartment floor plan. The below plan shows details of floor plans…
Download free stock photos of Health center floor plans, elevations, and sections details. The below plan consists of a waiting area, reception area, pharmacy, doctor room, nurse station, checkup room, emergency room, storage room, toilets, etc. It also shows the elevation and section details. The below images also shows elevations and sections.
Download free stock photos of a Health center floor plan details. The below plan consists of a waiting area, reception area, pharmacy,…
Download free stock photos of a 4BHK Apartment floor plans, elevations, sections, and view details. The below plan shows details…
Download free stock photos of the 4BHK G+15 Apartment floor plan. The below plan shows details of floor plans which have 4 numbers of bedrooms, living room, kitchen, dining area, toilets, balcony, staircase, and elevators, etc. The below apartment has a total 16 no. of floors.
Download free stock photos of playschool floor plans, elevations, section and views details. Below images shows the detailed floor plans…
Download free stock photos of playschool floor plans. Below images shows the detailed floor plans of a Playschool that have…
