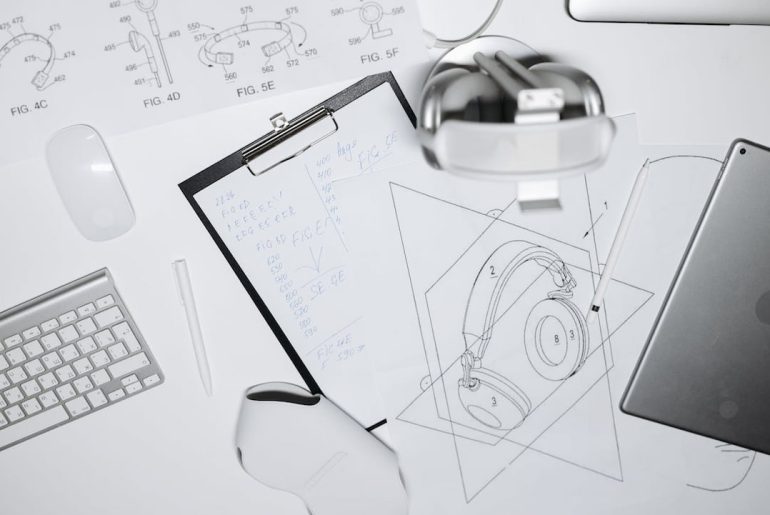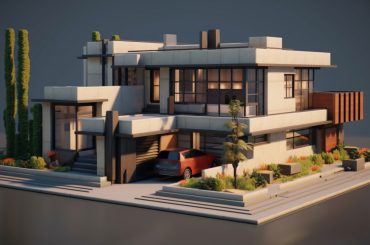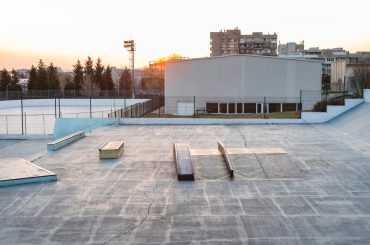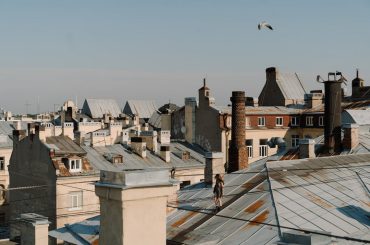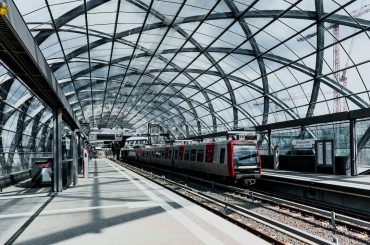Imagine a world where you can seamlessly combine the wealth of information stored in old, scanned drawings with the efficiency of digital design tools. That’s the power of AutoCAD Raster Design, a built-in AutoCAD feature that helps you bridge the gap between traditional and modern design practices.
What is it, and why use it?
AutoCAD Raster Design is a set of tools that lets you edit scanned drawings (like blueprints) and photos (considered raster images) and convert them into editable AutoCAD objects. Here’s why it’s so helpful:
- Revamp Legacy Drawings: Give new life to archived drawings by editing dimensions, extracting details, and using them in your current projects. There is no need to start from scratch.
- Boost Collaboration: Share scanned info and native AutoCAD drawings, making teamwork smoother. It is beneficial for projects involving mixed media.
- Accuracy at Your Fingertips: Convert raster images to editable objects for precise modifications and measurements. Say goodbye to errors from manual re-creation!
- Work Smarter, Not Harder: Edit scanned images directly within AutoCAD, eliminating the need for extra software and saving you valuable time.
Key features explained

AutoCAD Raster Design offers a toolbox to enhance and convert your raster images:
- Image Cleanup: Do you have a dusty old scan? Use tools to remove noise, adjust contrast, and make it easier to work with.
- Direct Editing: Treat your image’s lines, arcs, and circles like regular AutoCAD objects. Edit them directly with familiar AutoCAD commands.
- Raster to Vector Conversion: Turn your scanned image into a clean and editable AutoCAD drawing. Create lines and polylines from the image, making it fully functional within AutoCAD.
- Geo-Referencing (For Civil 3D & AutoCAD Map 3D): Accurately position and integrate geospatial data from geo-referenced images into your designs.
Also read: What is AutoCAD? Here’s everything you need to know
Benefits you can’t ignore
Using AutoCAD Raster Design brings several advantages to your design workflow:
- Faster Turnarounds: No more manual re-creation! Convert images directly, saving you time and effort.
- Fewer Errors: Work with precise vector objects for accurate measurements and modifications. Eliminate the guesswork from interpreting scans.
- Enhanced Collaboration: Share raster images and editable objects, fostering smoother teamwork on mixed-media projects.
- Preserve Valuable Data: Secure and maintain information stored in scanned drawings. Convert them to digital formats for easy access and future use.
Getting started is simple!
If you’re familiar with AutoCAD, using Raster Design is a breeze. Here’s a quick rundown:
- Find the Tools: Look for the “Insert” tab on the AutoCAD ribbon. In the dropdown menu, navigate to the “Raster” panel. It is where all the magic happens!
- Import Your Image: Click the “Attach” button and select the scanned drawing or photo you want to use.
- Get Editing: Depending on your needs, explore the tools in the Raster panel. Please clean up your image, edit elements directly, or convert it into a full-fledged AutoCAD object.
For a deeper dive, check out the official AutoCAD documentation and online tutorials:
- Autodesk AutoCAD Raster Design Toolset: https://www.autodesk.com/products/autocad/included-toolsets/autocad-raster-design
- YouTube AutoCAD Raster Design Toolset: [YouTube video on AutoCAD Raster Design toolset ON youtube.com]
With AutoCAD Raster Design, you can unlock the hidden potential of your legacy drawings and seamlessly integrate them into your modern design workflow. So, what are you waiting for? Start breathing new life into your old projects today!
You may also like to read these articles to learn more
- AutoCAD Mechanical
- AutoCAD Plant 3D: unleash efficiency now
- AutoCAD MEP: Streamline your designs now
- Designing AV/IT systems just got easier with AutoCAD AVCAD
