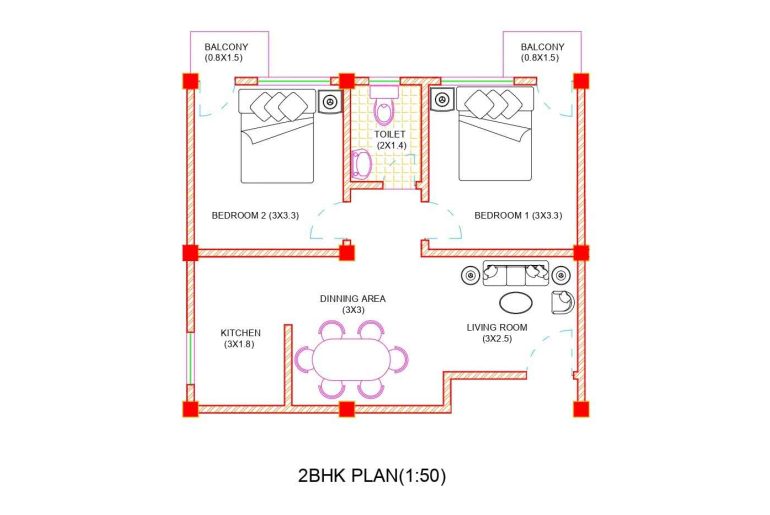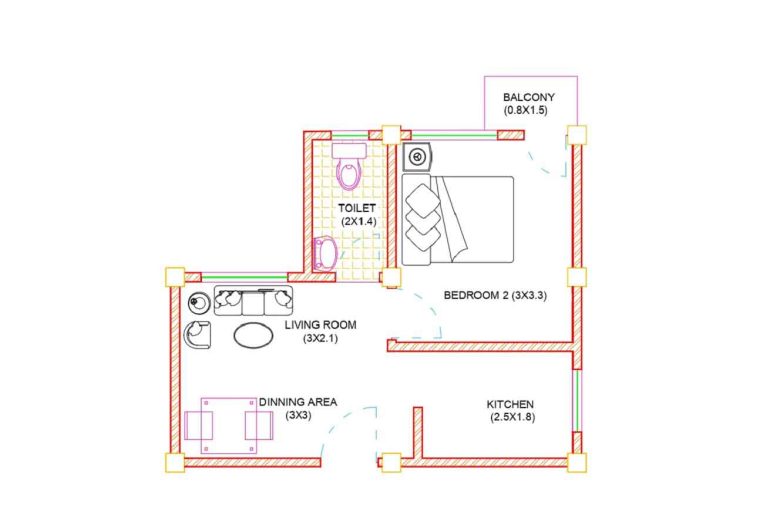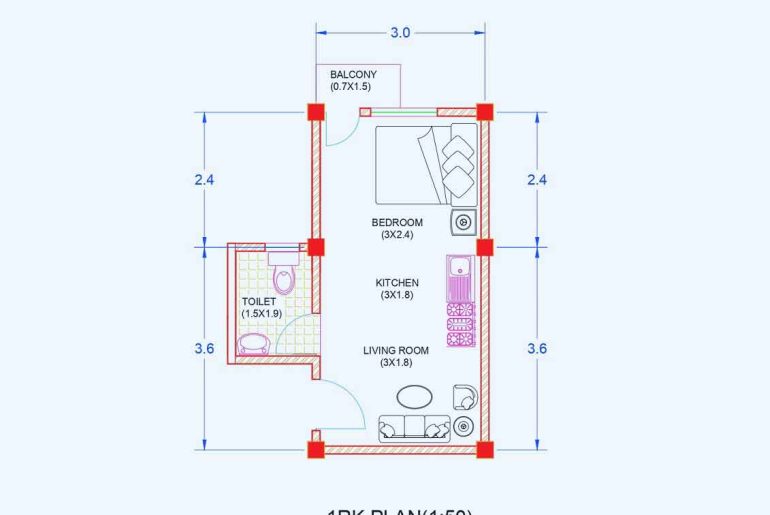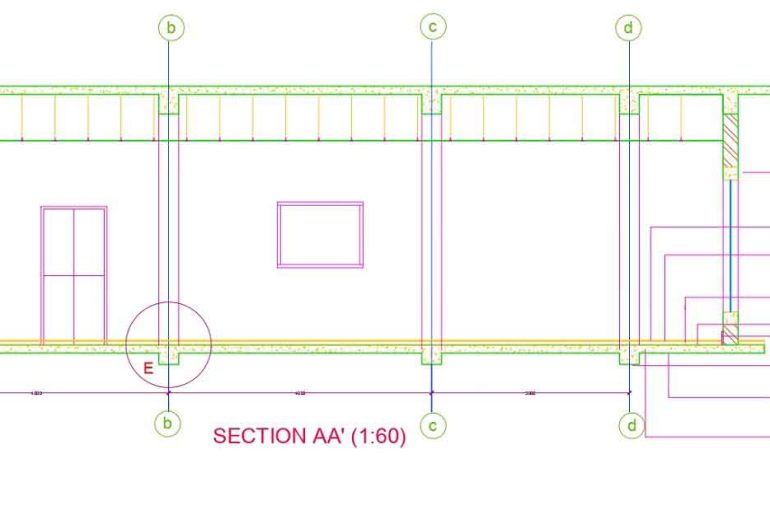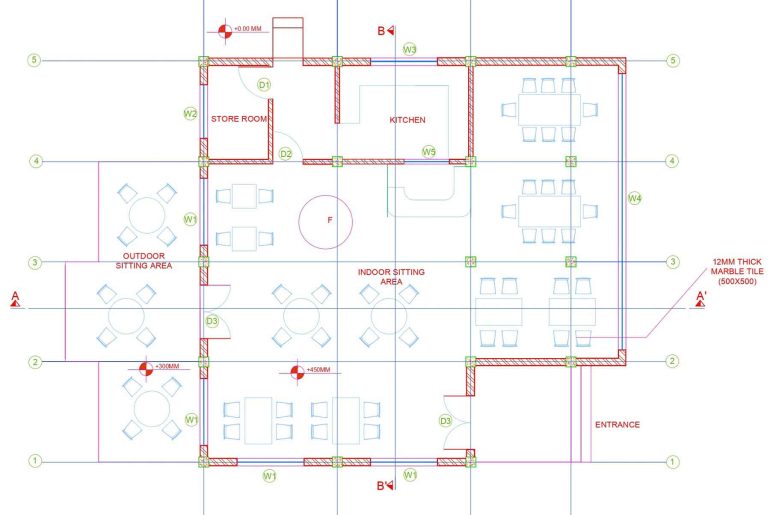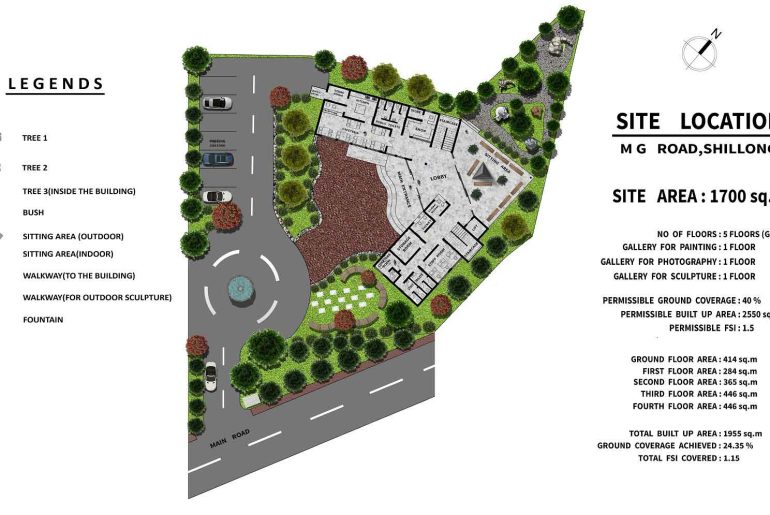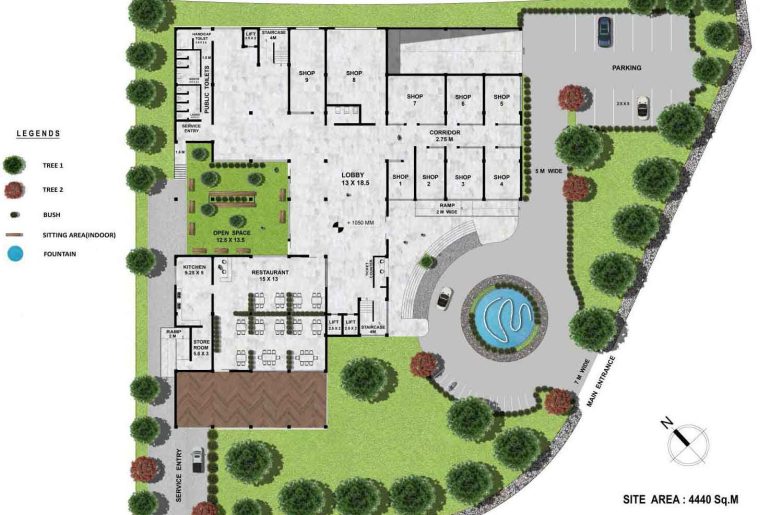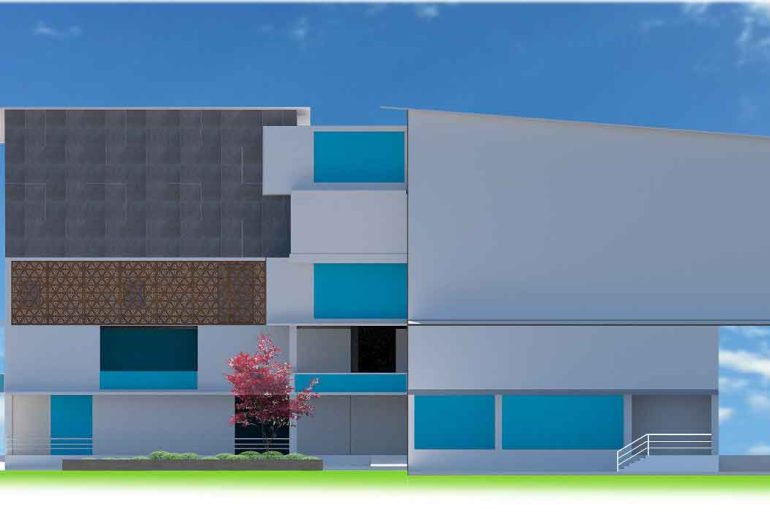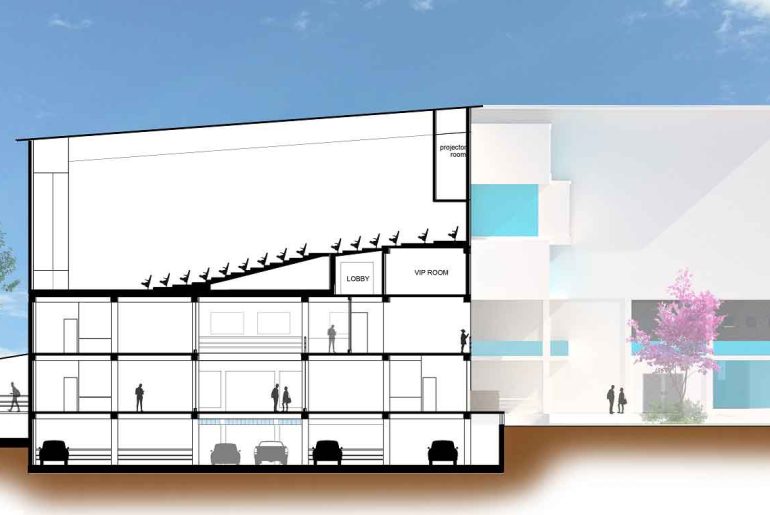Download free CAD files of the 2BHK unit plan. 2BHK unit plan has 2 bedrooms with attached balcony for both,…
Download free CAD files of the 1BHK unit plan. 1BHK unit plan consists of 1 bedroom with an attached balcony,…
Download free CAD files of the 1RK unit plan. 1RK unit plan has one common hall which is used for…
Green Architecture Green Architecture is the sub-topic of architecture that concerns itself primarily with the topics of sustainability, resourcefulness concerning…
Download free CAD files of restaurant section details. The DWG file below depicts in detail the sections of a restaurant.…
Download free CAD files of a restaurant plan and section details. The plan of the restaurant shows different outdoor and indoor…
Art gallery design shows the working plan drawings of an art gallery with all necessary ground floor space details and site…
A Shopping Mall is a cluster of commercial spaces combined together to form one big commercial complex that comprises features…
A Shopping Mall is a cluster of commercial spaces combined to form one big commercial complex that comprises features like entertainment, arcade,…
A Shopping Mall is a cluster of commercial spaces combined to form one big commercial complex that comprises features like entertainment, arcade,…
