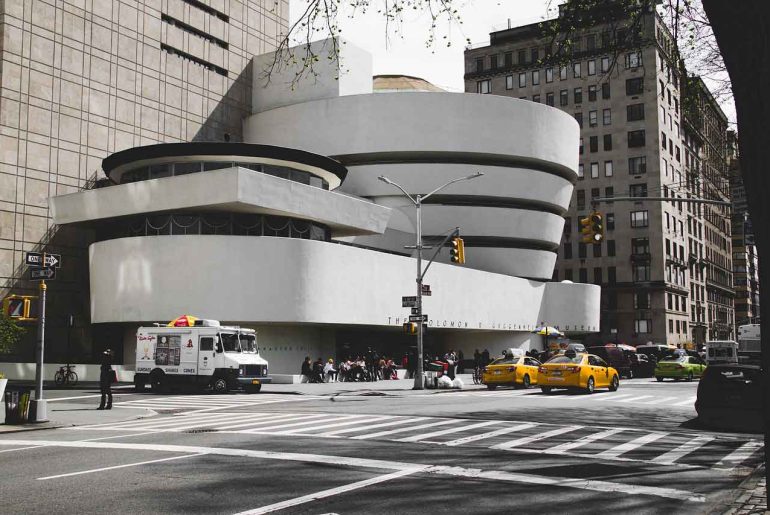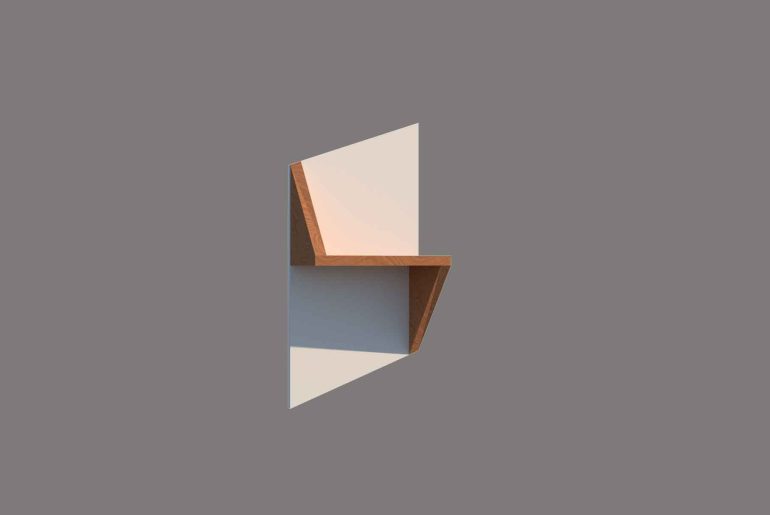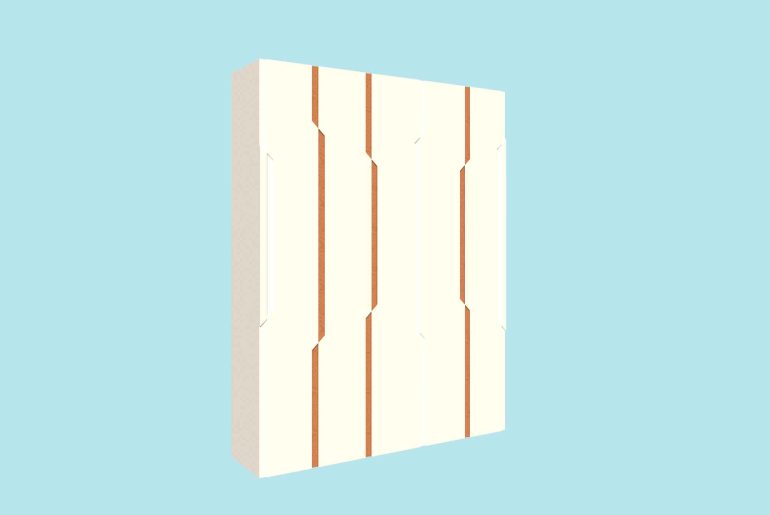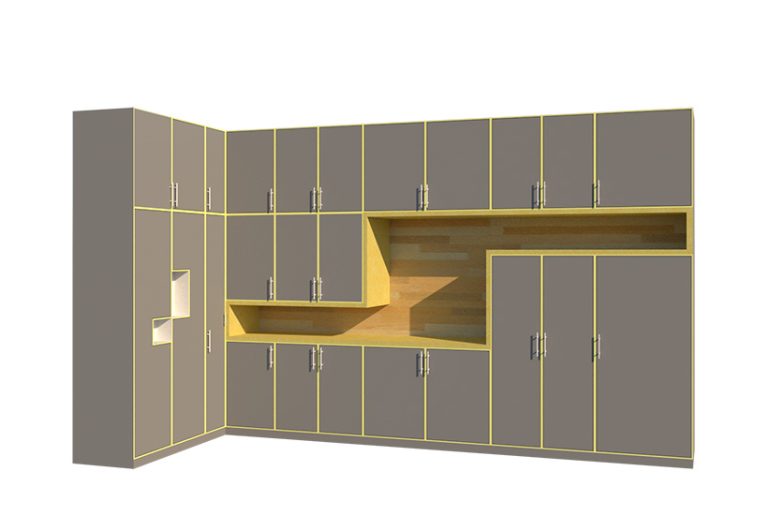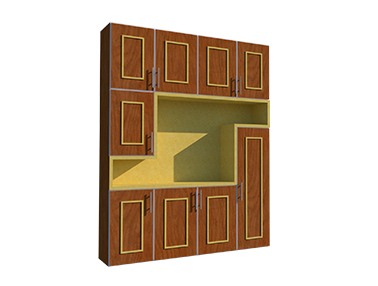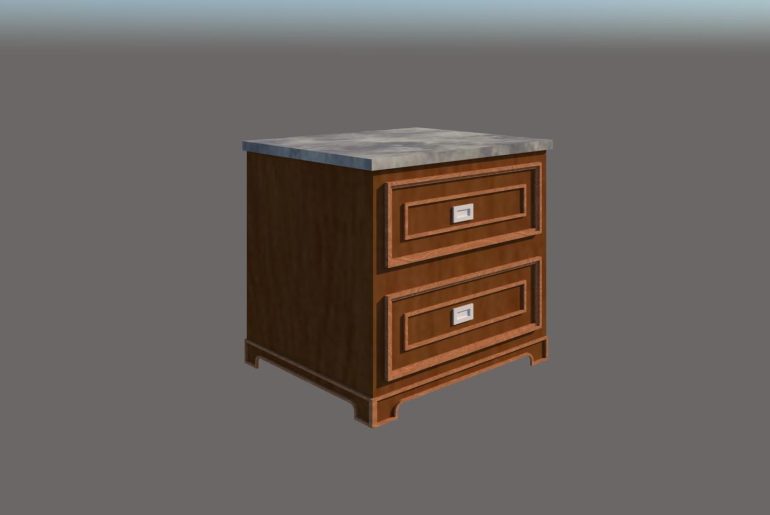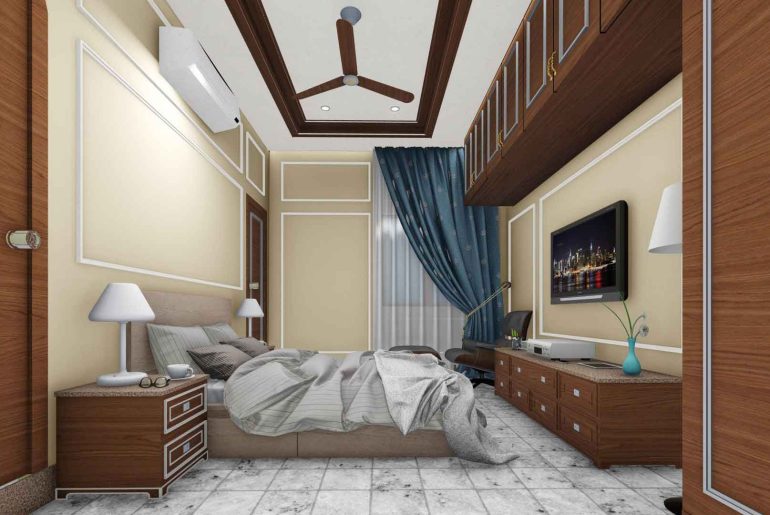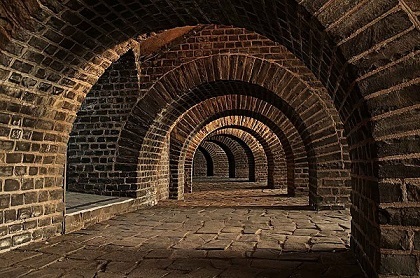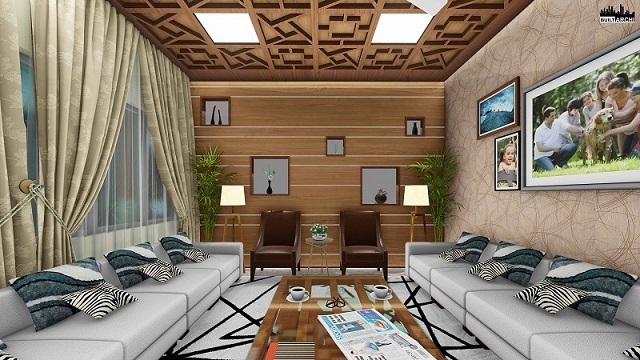When do you see something that just blows your mind and keeps you amazed at what that thing is, have…
Product NameSingle shutter door modelAvailable FormatSketchUp Model (.skp)File size494.50 KBUnit of measureMillimetersSupported versionsSketchUp (pro-2019, 2018, 2017, 2015, 2014, 2013, 8…
Product NameBookshelf modelAvailable FormatSketchUp Model (.skp)File size386.64 KBUnit of measureMilimetersSupported versionsSketchUp (pro-2019, 2018, 2017, 2015, 2014, 2013, 8 & 7)LicenseFree…
Product NameWardrobe modelAvailable FormatSketchUp Model (.skp)File size417.00 KBUnit of measureMilimetersSupported versionsSketchUp (pro 2019, 2018, 2017, 2015, 2014, 2013, 8 &…
Product NameWardrobe ModelAvailable FormatSketchUp Model (.skp)File size1.37 MBUnit of measureMilimetersSupported versionsSketchUp (pro-2019, 2018, 2017, 2015, 2014, 2013, 8 & 7)LicenseFree…
Product NameWardrobe cum Tv areaAvailable FormatSketchUp Model (.skp)File size587.08 KBUnit of measureMillimetersSupported versionSketchUp (2018, 2017, 2015, 2014, 2013, 8 &…
Product NameBedside TableAvailable FormatSketchUp Model (.skp)File size704.55 KBUnit of measureMilimeterSupported versionSketchUp (2018, 2017, 2015, 2014, 2013, 8 & 7)LicenseFree for…
Beautiful house design ideas We are showing the Modern Classical Interior Design of a Bedroom. We are trying to mix…
Postmodern Architecture Everyone in this world needs something new every time, people always need a change so that they can…
Interior Design images Below is the interior design of a modern living room with the main focus on wooden materials.
