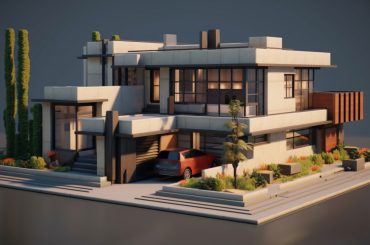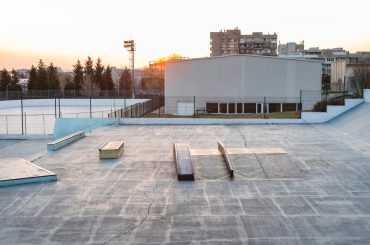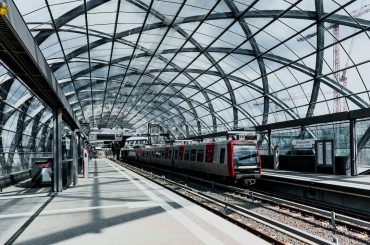Architecture without Architects
While we’re speaking about modernism and modern architecture in Reddit and Quora, there is something that we’re forgetting in real-life of architecture.
Vernacular architecture is the name used to describe the architecture of self, building houses with all the available materials around the close proximity site, it uses energy efficiency in the surroundings, in early 1800’s the vernacular architecture became popular of building houses for themselves without the help of the architects, this type of architecture helps to build houses or other buildings according to the climate of the place.
We have different types of houses in the country, Bhutan has different houses of store all the needs of the family in the house, from cattle on the ground floor to crops on the upper floor, the same type followed in more parts of India about 80-100 years ago, this type of building houses which suits for the place of living is called vernacular architecture.
Vernacular architecture is a result of factors like size, material, climate, skill, warehouses, bhuna houses, Assam-type houses, and Pawluk houses are some examples of vernacular architecture.
Today we’re buying cement and sand from hundreds and thousands of miles apart but the vernacular architecture is completely based on using materials like sand, wood, the stone which are available in the surroundings of the place.
We don’t need the same kind of houses in every climate like we build different types of houses in mountain regions and another type of house in non-mountain regions, this is vernacular architecture.
“Buildings without architecture”, is a common and simplified term to represent vernacular architecture, the people who live in mountain region knows what kind of houses they to survive in the place they are if they get a highly qualified architecture from somewhere who doesn’t live more than three days in summer occasion, we don’t get the type of house we need to survive in the region we live, this is the concept of vernacular architecture.
Apart from all the technical terms and simplified versions of building, vernacular architecture connects humans with the nature that surrounds them, still, some parts of the countryside have houses with vernacular architecture side, even before architecture became a business, this architecture without architects became famous, go around the countryside near you and the house will have at least one tree which seeded by the family itself and have enough spaces to live by.
If you see bamboo houses in the forest regions don’t go and ask them why don’t have concrete as it’ll last longer than bamboo, they don’t need cement, they do need the bamboo house because it is perfect for the place and climate where they live. When we see some kind of houses like house made of wood, our mind automatically travels to the snowy mountain regions like Kashmir or the Himalayas and tell us that wood houses are majorly used in cold mountain regions, this is the magic of vernacular architecture, the style and structure of the house itself tells at which part this kinds of houses build and used according to their regions and climate.
Everything in this world is created from nature and everything has connections to the nature we live in, some of the methods our ancestors used to have a major purpose and when we forget to follow them, we’re wrong.






