Download free CAD files of the 2BHK floor plan and parking layout. Below the 2BHK block has 4 numbers of 2BHK individual units. Here 4 units combine to form one single floor which has one staircase and one elevator. The ground-floor parking layout is also shown below.
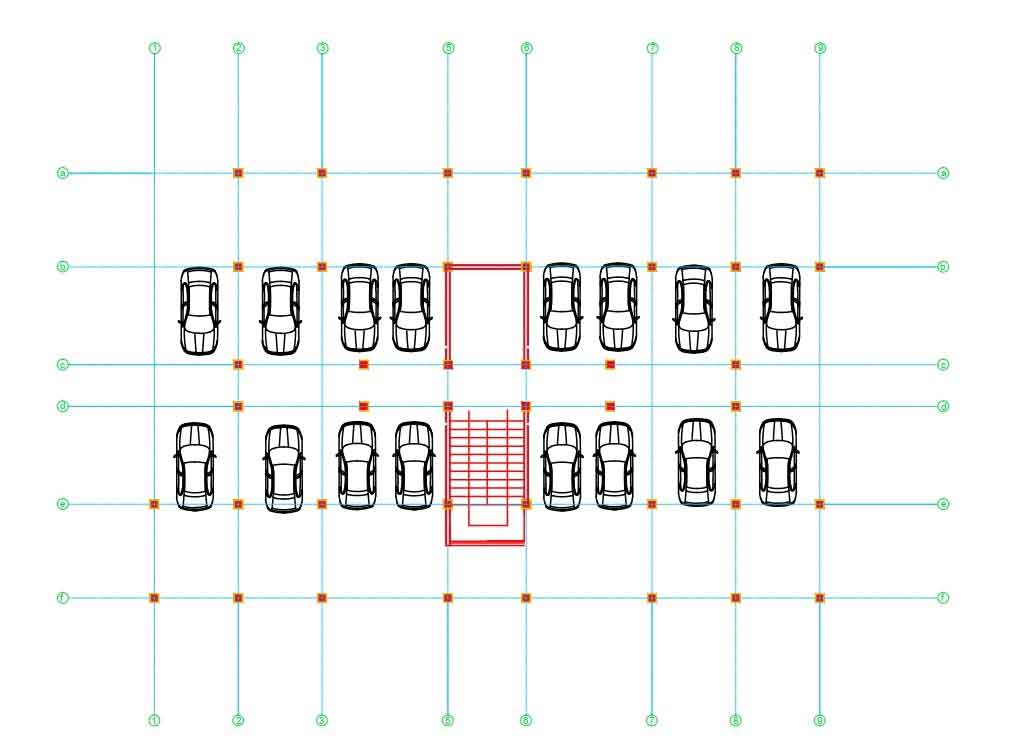
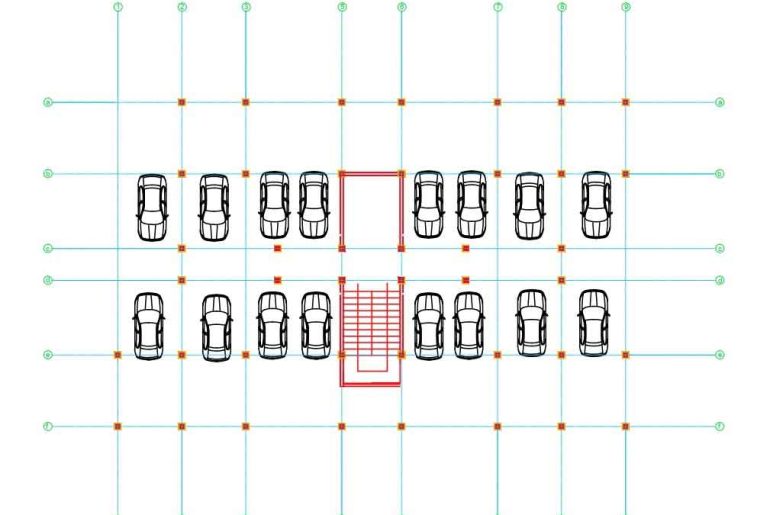
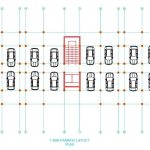
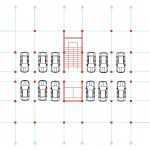
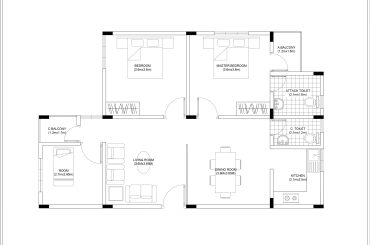
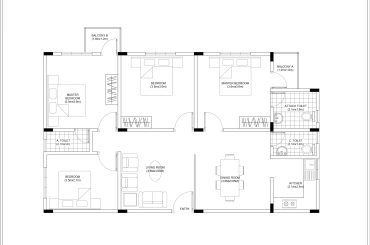
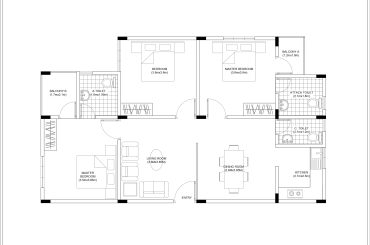
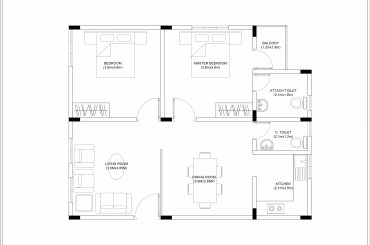
7 Comments
I got this web page from my pal who informed me regarding this website and at the moment this
time I am visiting this site and reading very informative articles or reviews at this place.
Fotballdrakter Online
great issues altogether, you just received a new reader.
What may you suggest about your publish that you just made some days ago?
Any positive?
Billiga Fotbollströjor
My relatives all the time say that I am killing my time here at
net, however I know I am getting knowledge
every day by reading thes pleasant content.
Køb Fodboldtrøjer
I think the admin of this web site is in fact working hard for his website,
as here every data is quality based material.
Kjøp Fotballdrakter
It’s difficult to find educated people about this topic, however, you sound
like you know what you’re talking about! Thanks
Billiga Fotbollskläder
I blog quite often and I seriously appreciate your content.
This great article has truly peaked my interest. I will take a note of your
website and keep checking for new information about once per week.
I opted in for your Feed too.
Køb Fodboldtrøjer
Jeanna billiga fotbollströjor barn,fotbollskläder till barnköpa fotbollströja barn,fotbollsset/fotbollsdress/fotbollsdräkt/matchtröjor fotboll barn med eget namn Juventus Kläder.
Melis