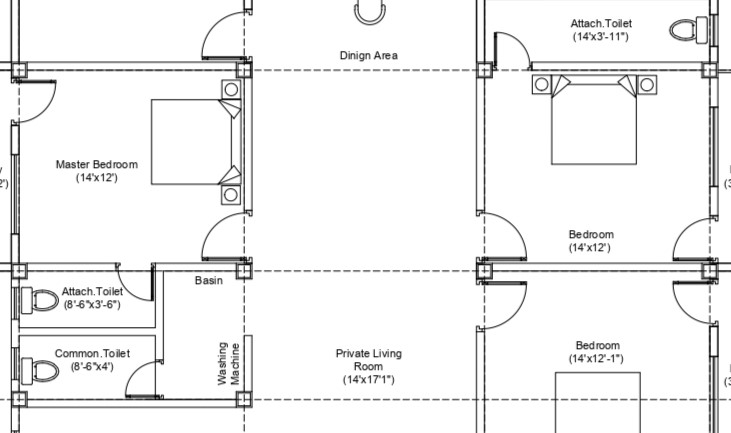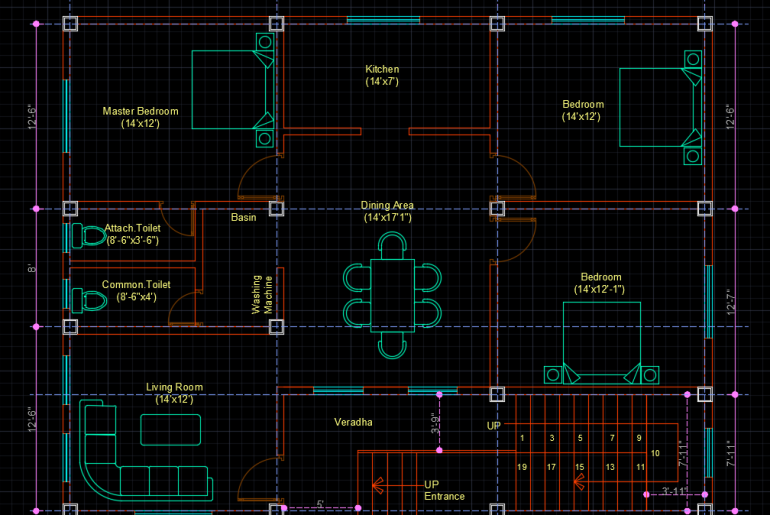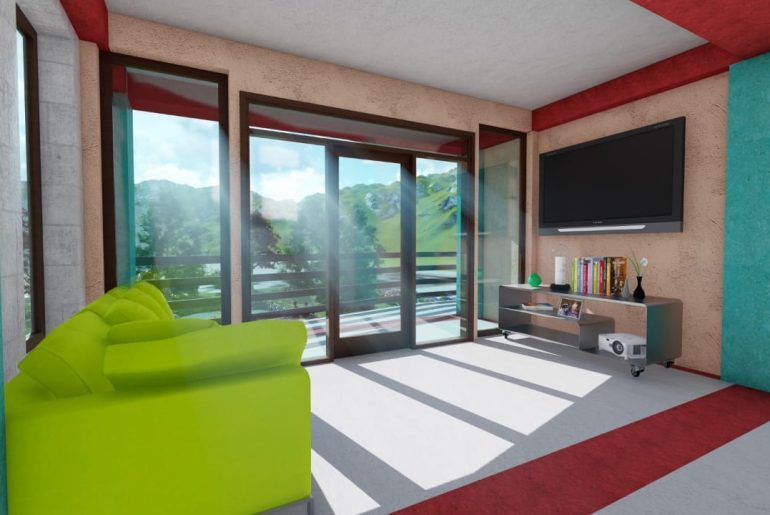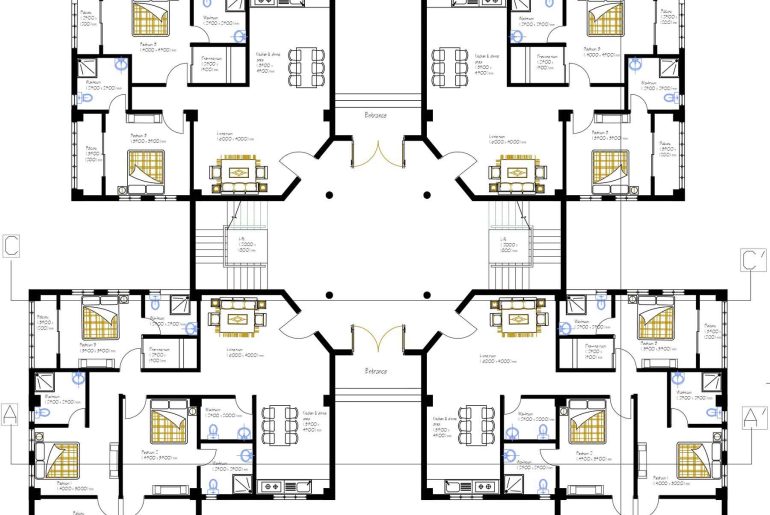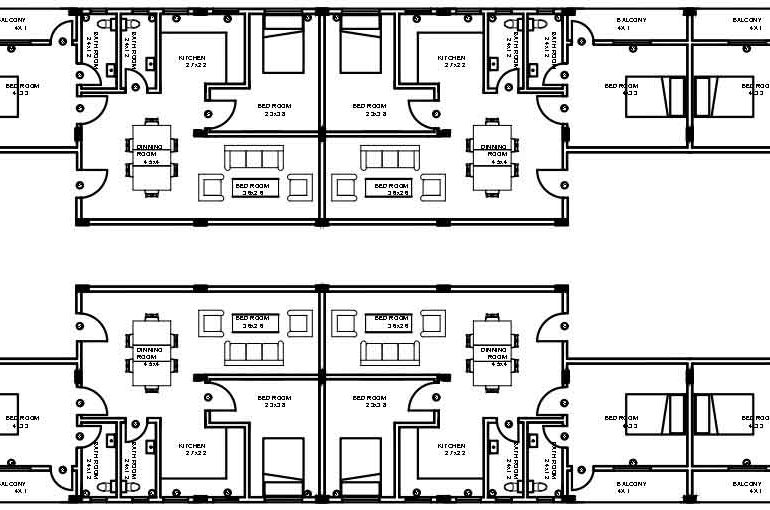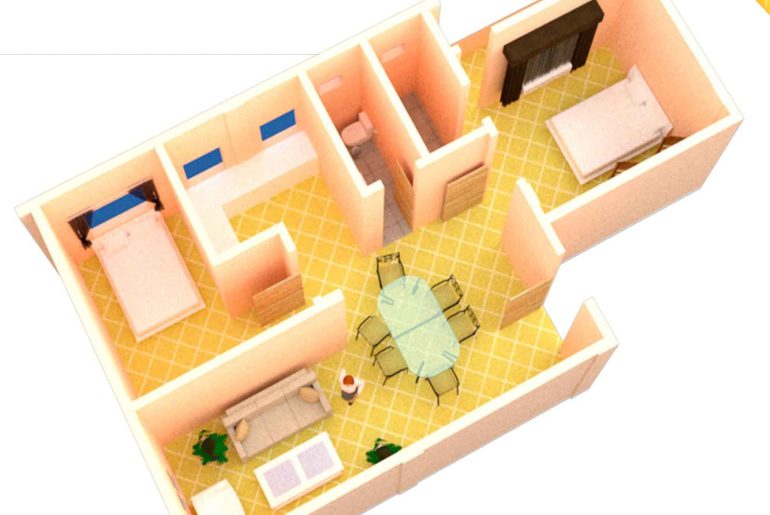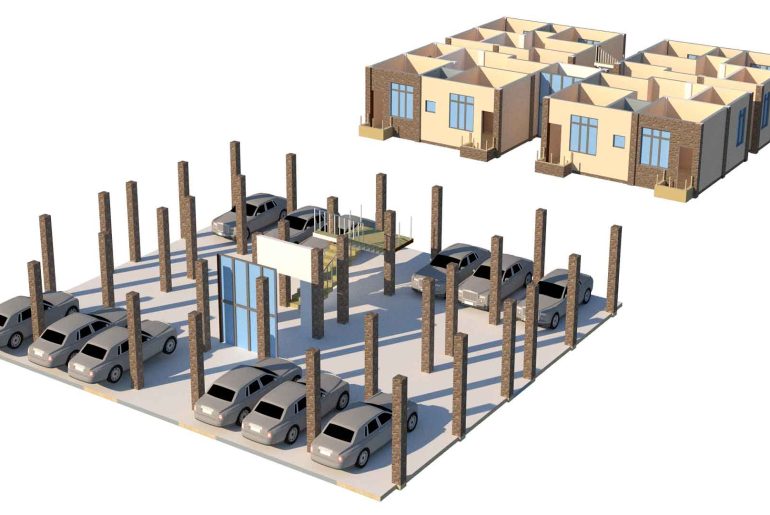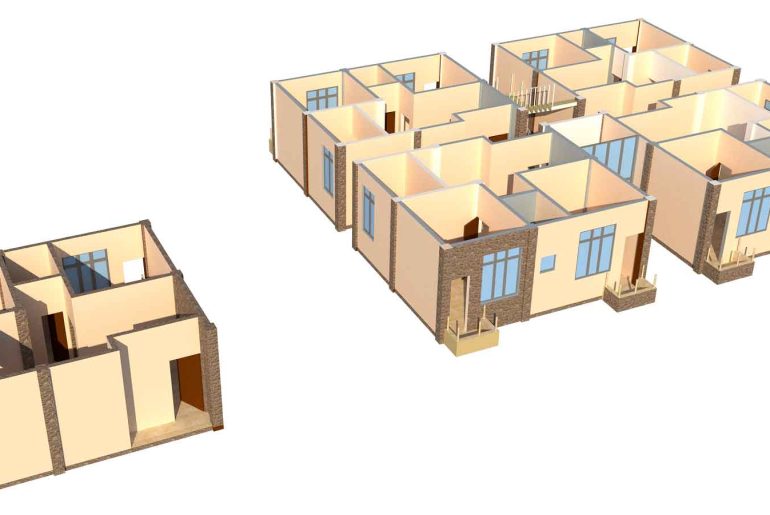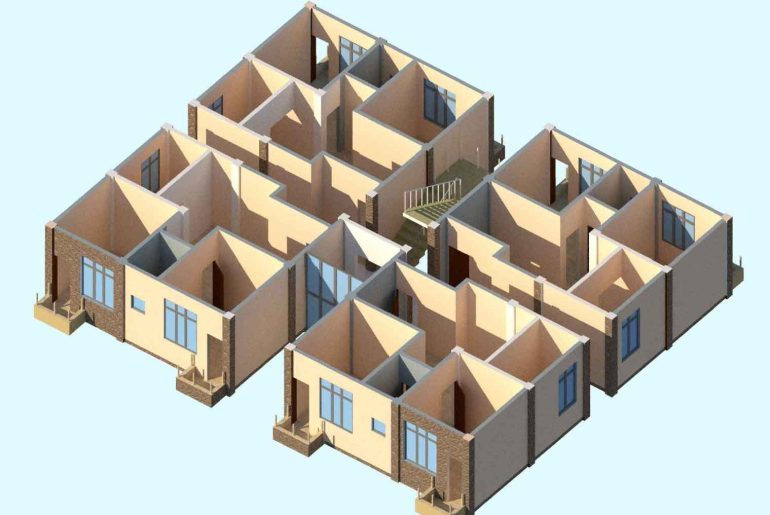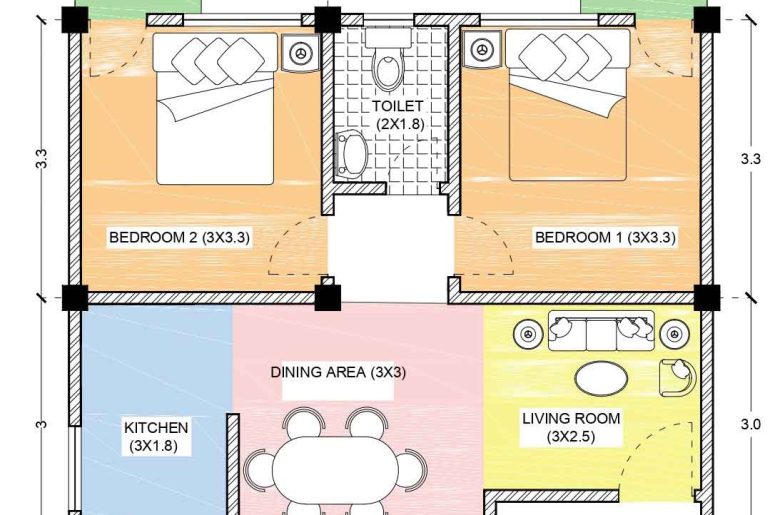All AutoCAD files are free to download only for personal use. Supported all versions of Autodesk AutoCAD. 4 BHK house…
All AutoCAD files are free to download only for personal use (AutoCAD house plan). Supported all versions of Autodesk AutoCAD.…
Download free stock photos of 2BHK & 3BHK Apartment floor plans, elevations, sections, and view details. The below plan shows…
Download free stock photos of the 2BHK & 3BHK Apartment floor plan. The below plan shows details of floor plans…
Download free stock photos of the 2BHK block floor plan and views. Below the 2BHK block has 8 numbers of…
Download free stock photos of the 2BHK unit plan and views. 2BHK unit plan has 2 bedrooms with attached balcony…
Download free SketchUp 3D files of the 2BHK apartment floor plan and parking plan details. View
Download free SketchUp 3D files of the 2BHK apartment floor plan details. View
Download free stock photos of the 2BHK block floor plan and views. Below the 2BHK block has 4 numbers of…
Download free stock photos of the 2BHK unit plan and views. 2BHK unit plan has 2 bedrooms with attached balcony…
