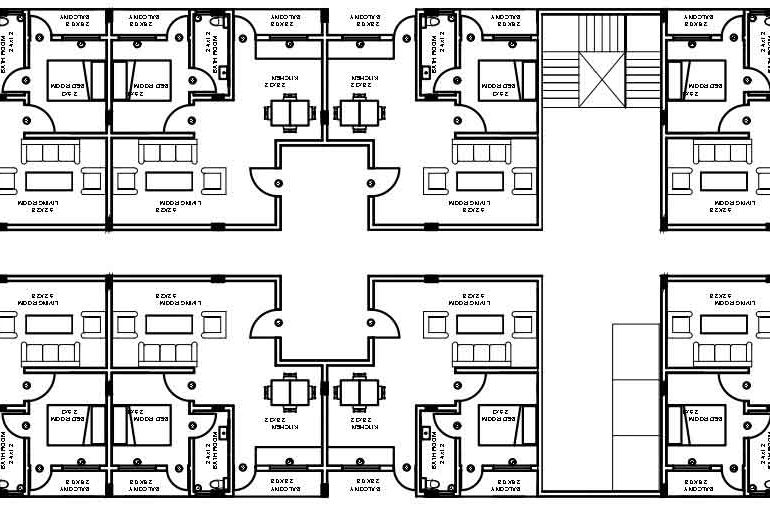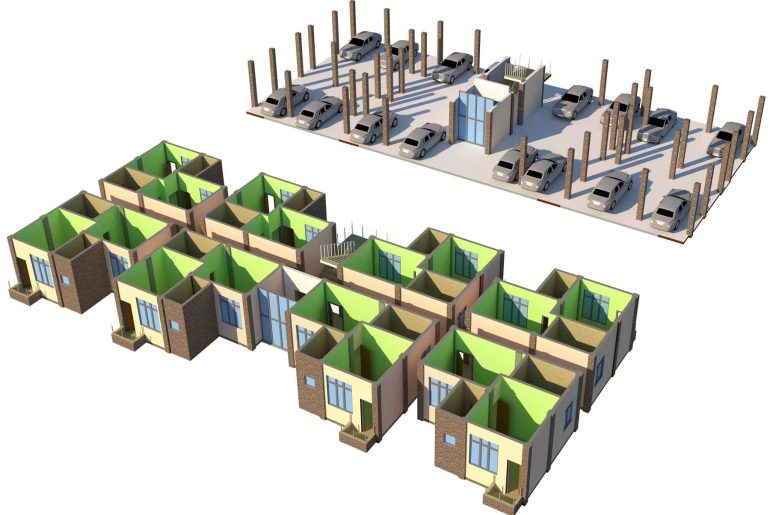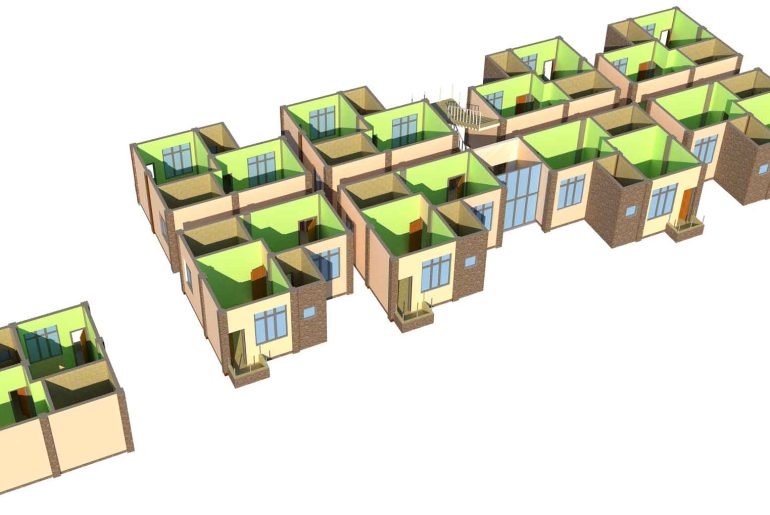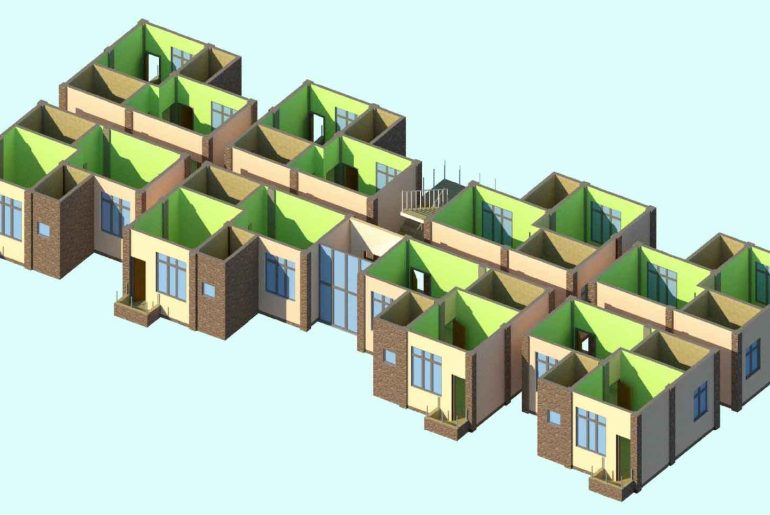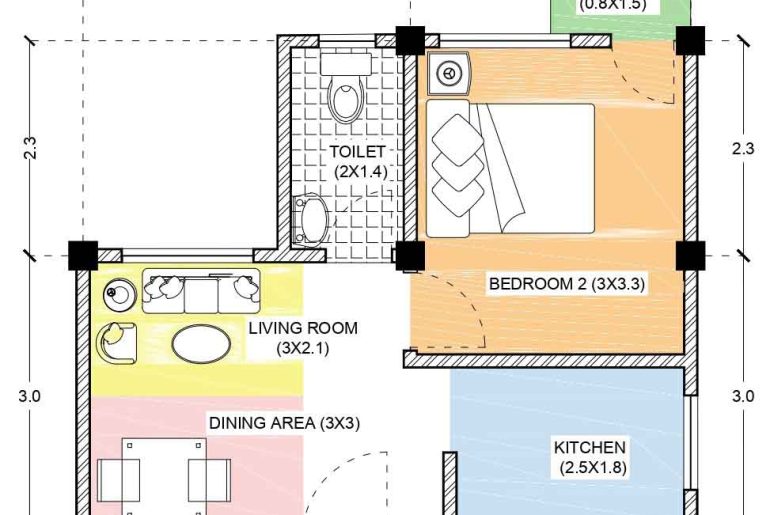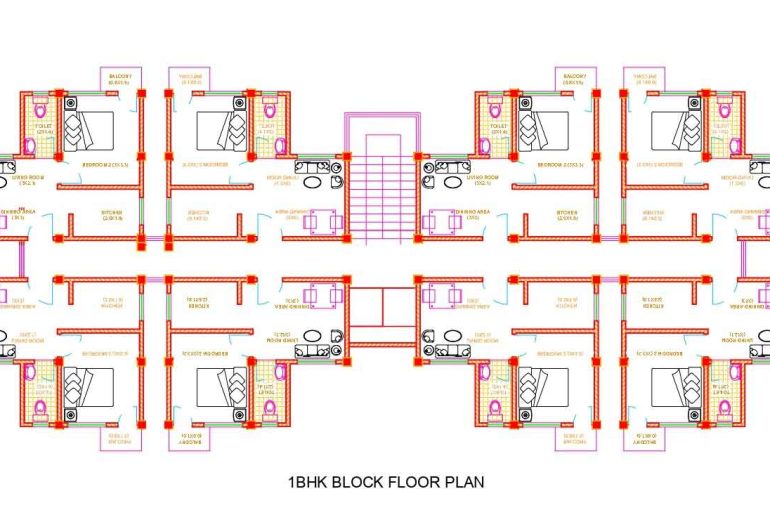Housing Design 1BHK block floor plan details. Download free stock photos of the 1BHK block plan details. Below the 1BHK…
Download free SketchUp 3D files of the 1BHK apartment floor plan and parking plan. View
View Download free SketchUp 3D files of the 1BHK apartment building floor plan.
Download free stock photos of the 1BHK block plan and views. Below the 1BHK block has 8 numbers of 1BHK…
Download free stock photos of the 1BHK unit plan and views. 1BHK unit plan consists of 1 bedroom with attached…
Download free CAD files of the 1BHK block floor plan. Below the 1BHK block has 8 numbers of 1BHK individual…
