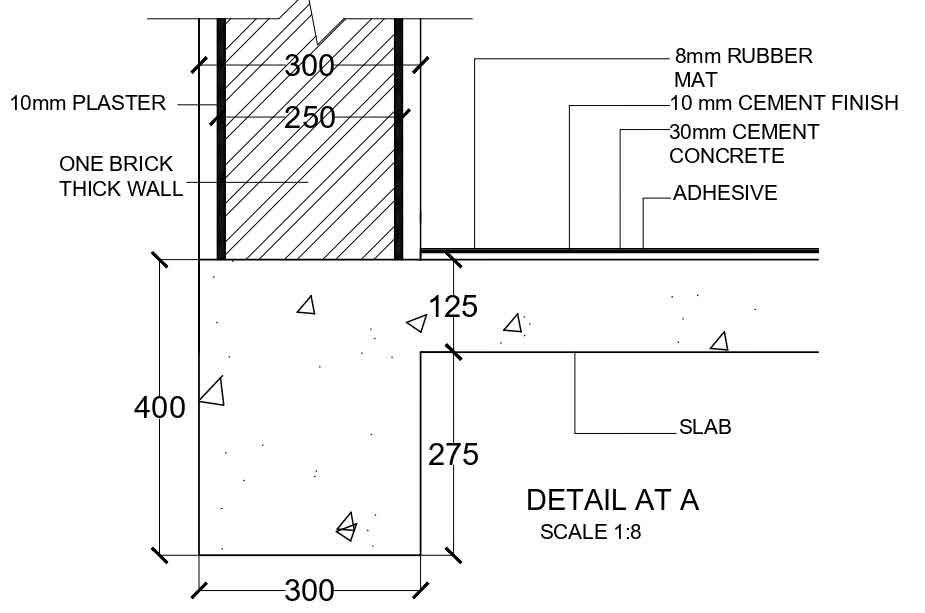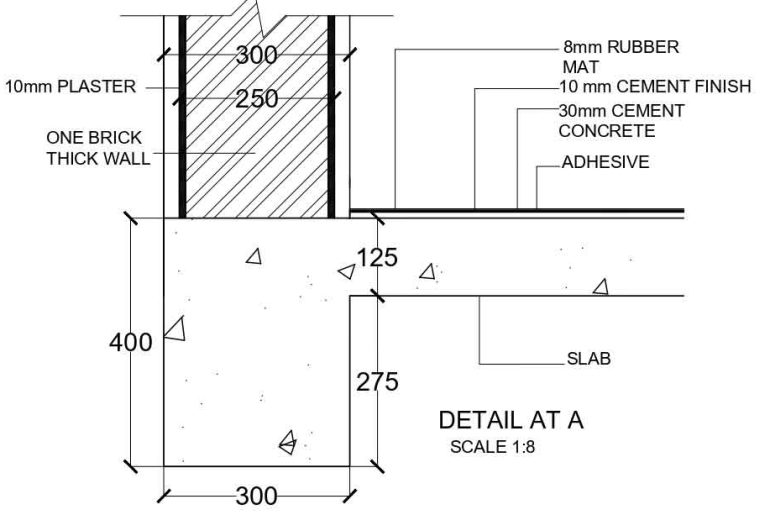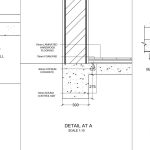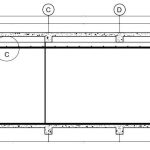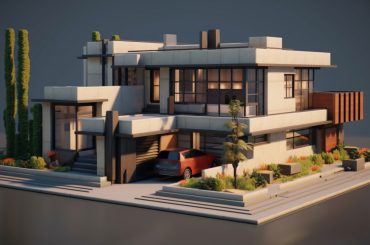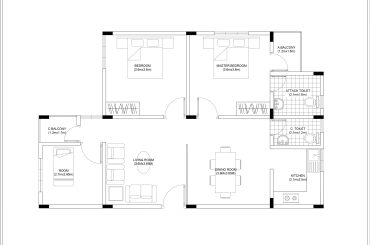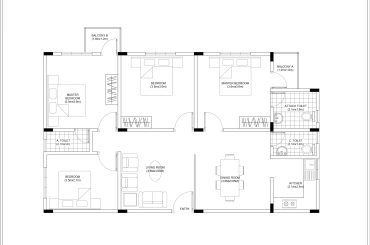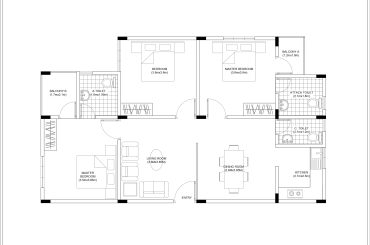Floor plans
The pro shop floor plan reflected the ceiling plan and a section with all the necessary details. Download free stock photos of a Pro shop floor plan, reflected ceiling plans, and a section with blow-up details. The below images show the details of the Pro shop floors and ceilings. It also shows the detailing of a kitchen and reception area.


Section

Details
