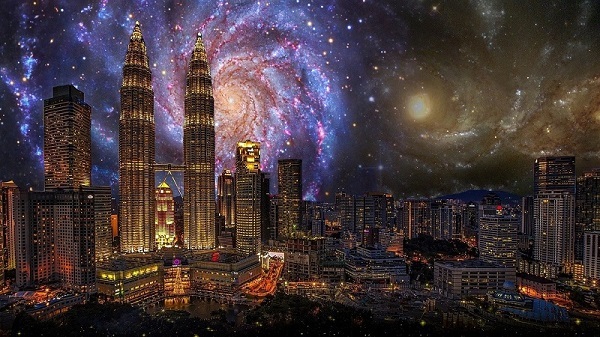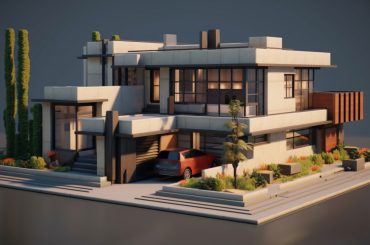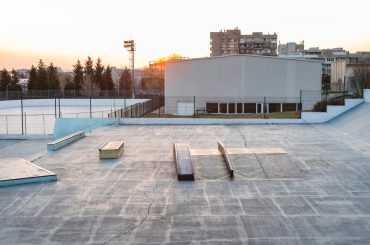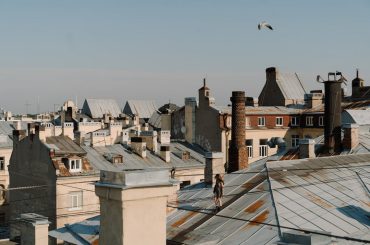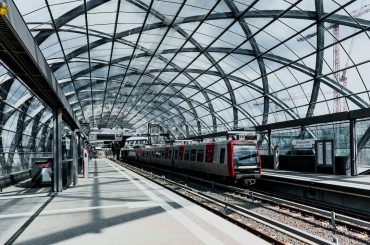The Petronas Twin Tower which is a signature landmark of Kuala Lumpur, Malaysia is a set of twin skyscrapers that were once considered to be the tallest buildings in the world. It was designed by the Argentinian architect Cesar Pelli. The planning of the tower started in 1992 and included various tests on the load and wind stability of the design. The construction took about seven years to complete and the tower was built by the year 1998. It is considered to be an architectural and cultural symbol in Malaysia as the style of the building depicts the dominant Islamic culture of the place it is located. This tower helped put Malaysian culture on the radar and the architect is well appreciated for his sense of design and how he incorporated Islamic architecture in a modern building.

“According to Lao Tse, the reality of a hollow object is in the void and not in the walls that define it. He was speaking, of course, of spiritual realities. These are the realities also of the Petronas Towers. The power of the void is increased and made more explicit by the pedestrian bridge that … with its supporting structure creates a portal to the sky … a door to the infinite.” – Cesar Pelli
Petronas Twin Towers Facts
Here are some of the Petronas Twin Towers Facts that we were surprised to learn and we are sure you will be surprised as well.
Two separate construction teams
Both the towers were not built by the same construction team. Tower One was led by Japan’s Hazama Corporation and the construction began in March 1994. Tower Two was led by Korea’s Samsung Engineering Co. and the construction began on April 1994. Both the teams had 1000 people working for each of them in three shifts and the two teams were competing against one another. Hence, normally if one floor construction took 10 days, the floors in this building were done in 4 days per floor.
Deepest foundation
When the survey for the construction site of this tower was done, it was found that the site was located partially over decayed limestone deposition and the rest over soft rock. Hence, the pile foundations for this building were extended to a great depth ranging from 200 to 374 feet. The raft that embedded the piles had a depth of about 15 feet which took an enormous amount of concrete to cast. It was about 4470,000 cubic feet which was the largest continuously poured concrete until 2007.
Design concept
The towers were completely inspired by traditional motifs of Islamic art forms which honored the Muslim heritage in Malaysia. The architect Pelli used the design concept inspired by the Rub el Hizb (which is a symbol found in Islamic culture), to plan the layout of the building. The plan of the building is characterized by two squares overlapping one another, one which is rotated 45 degrees, with a circle placed in the center. The two squares used in the planned decrease in size gradually at the top. The towers are completely geometrical in nature and the design follows the concepts of Unity, Harmony, Stability, and Rationality.

The sky bridge
There is a bridge that connects both the towers on the 41st and 42nd floors. Unlike many other twin towers that remain separated from each other, the architect decided to link both the towers which will act as a viewpoint for visitors, will help with the business connectivity of both the towers, and will also act as another fire escape in case of any accidents. The bridge is also constructed keeping in mind the wind activities of the particular area. The bridge is not rigidly connected to either of the towers so even if there is a weather issue, the bridge can move independently without causing any disturbance to any of the towers.
The Pinnacle


Both towers are crowned by a tapering top which is 73 meters in length. The roof of the Sears Tower located in Chicago was more than 200 feet higher than the Petronas Twin Tower at first. But spires of 73m in length were attached to both the tower’s pinnacles as they were considered to be an integral part of the whole architectural design. After this, the Petronas Twin Towers became the tallest skyscraper in the world for quite some time.
Materials used
The towers and their bases are covered by stainless steel extrusions and a custom-made 20.38-millimeter laminated light green glass. High-quality concrete was used in the central core, columns, and beams. The contractor of the building was unwilling to work with a steel structure and hence the huge towers are constructed mostly using high-strength reinforced concrete that helps in reducing vibrations from high winds.
The Petronas Twin Towers even though is not the tallest structure in the world anymore, it is still one of the tallest concrete structures that is present today. At the time when it was built, concrete was not used very thoroughly for skyscrapers and towers as people preferred steel over concrete and still do. This tower is not only famous for its length and design but it kind of created a buzz all around the world with its technology and sleek design and also helped put Malaysia on the architectural radar.
