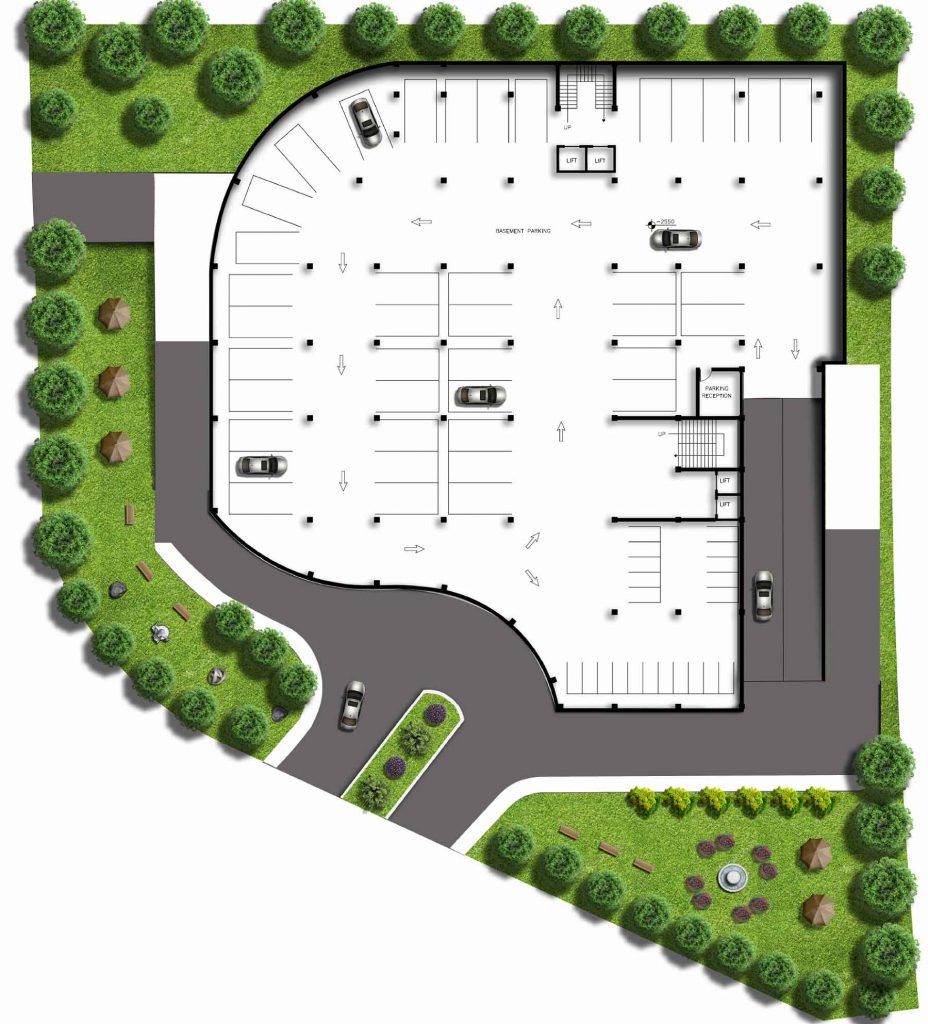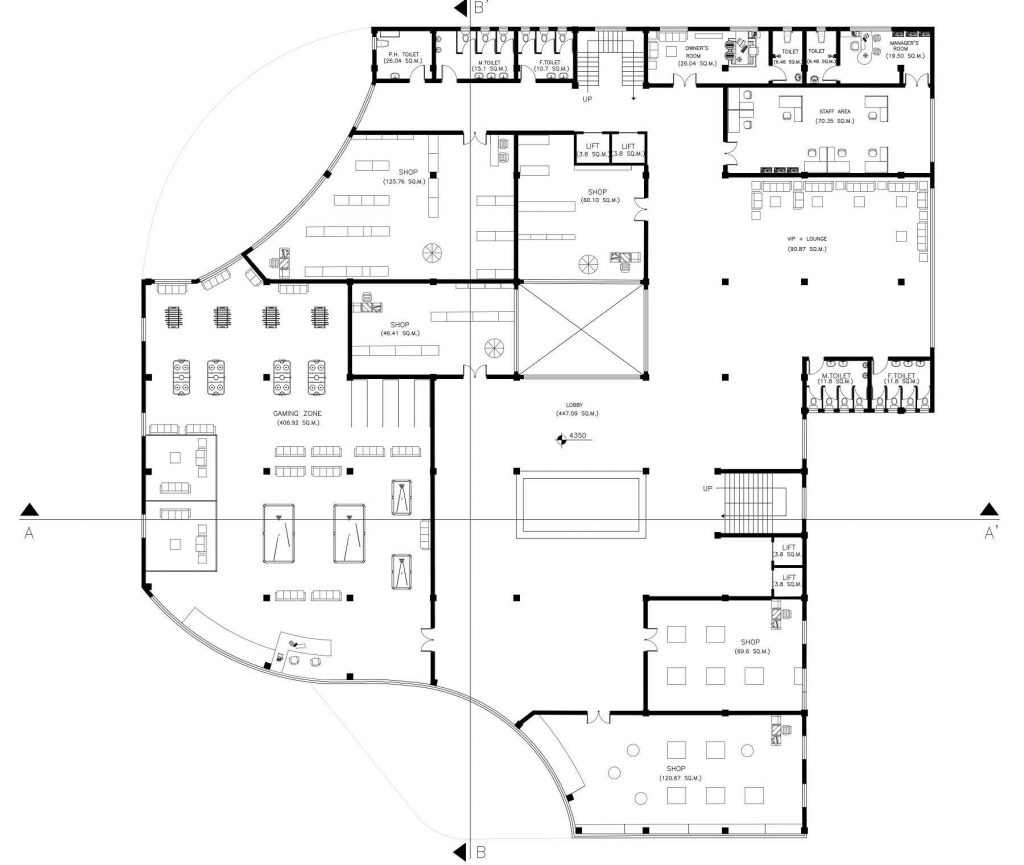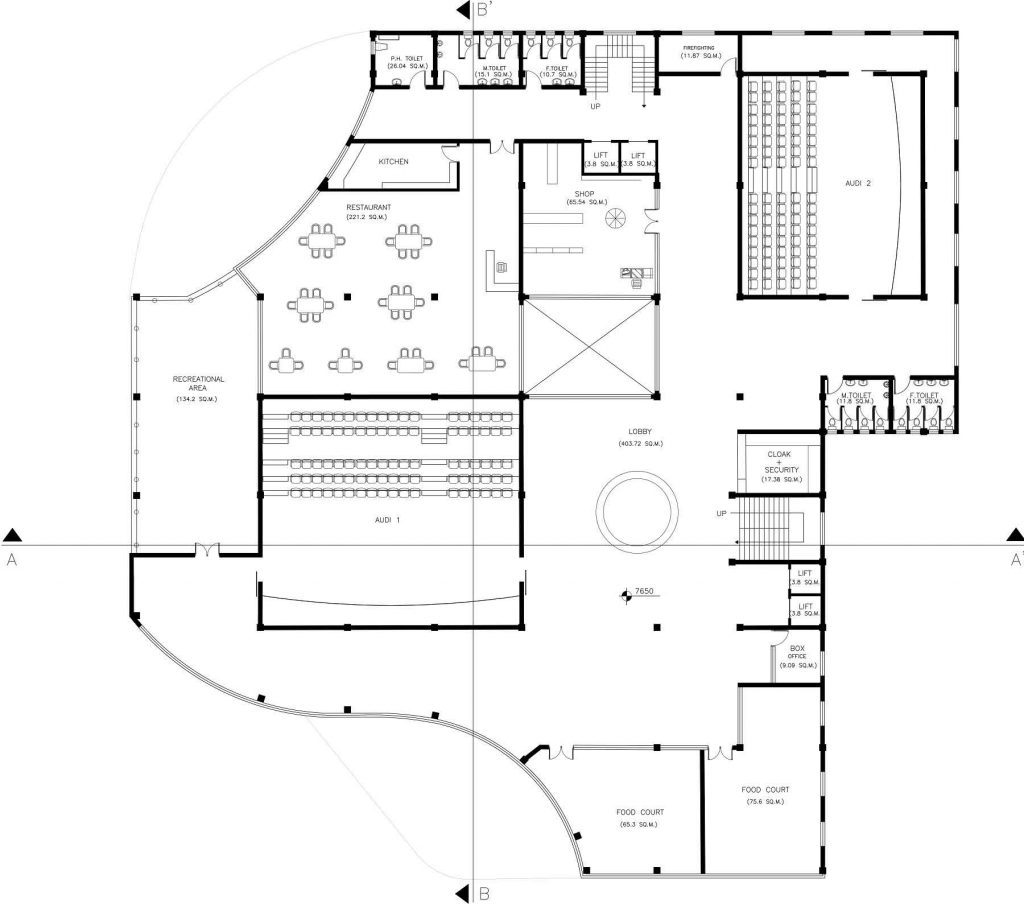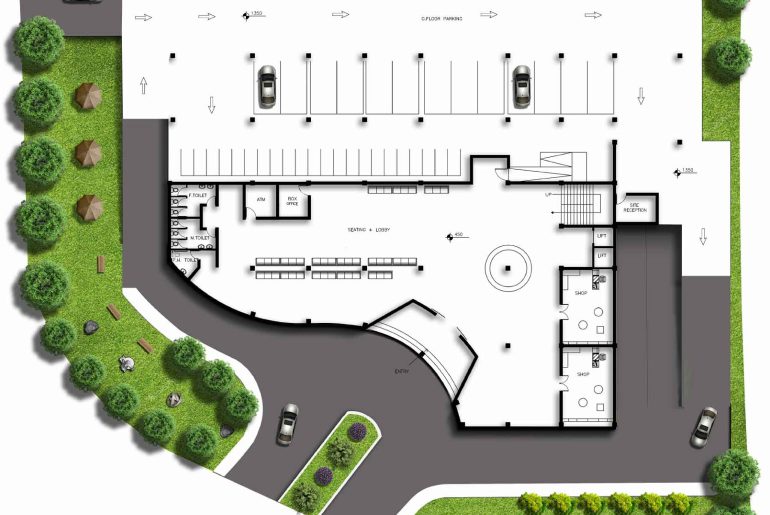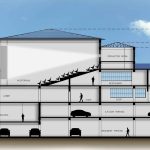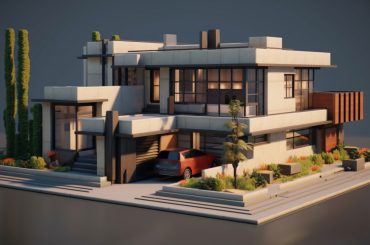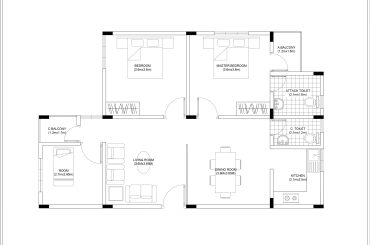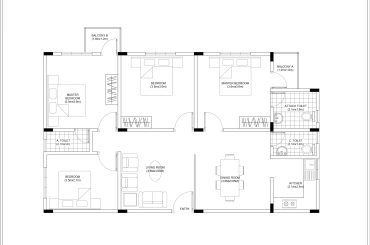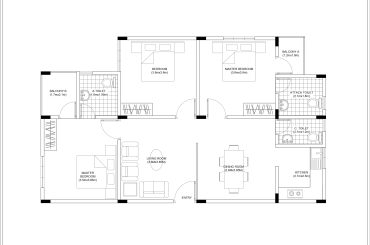Multiplex building plans show the work plan drawing details of a 3-story multiplex building along with the all necessary room details. It also shows the beautiful site rendering around the building. Here you will also get the details of basement parking along with the staircase and elevator details.
Multiplex Building Plans
