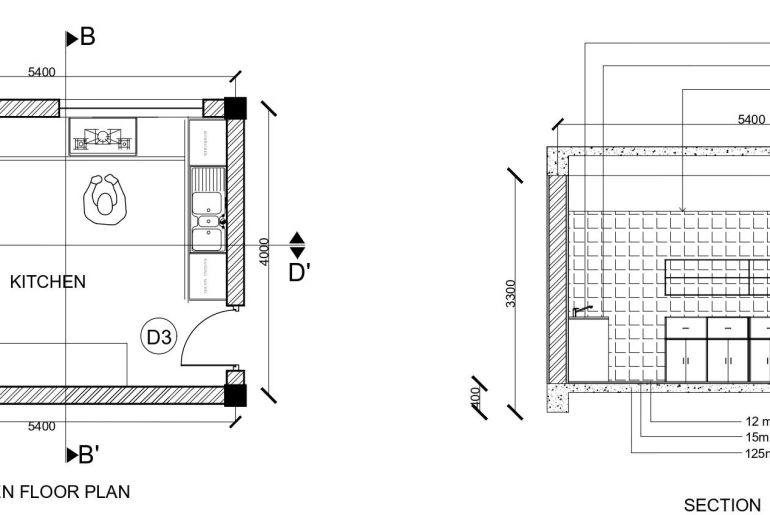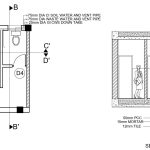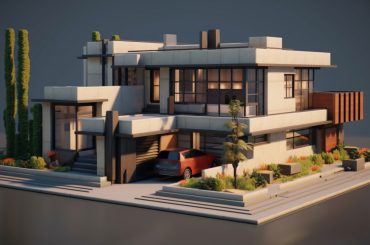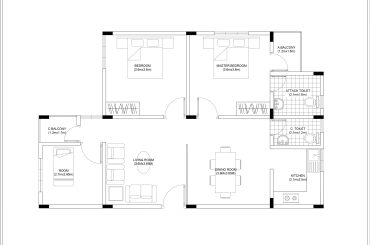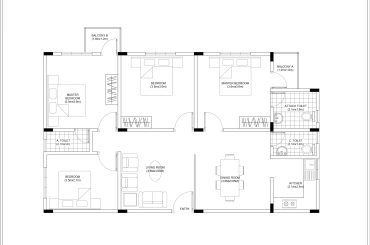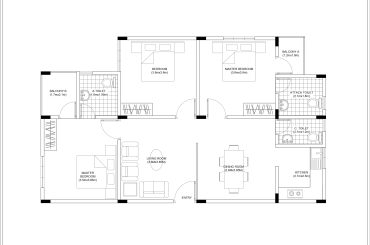Designing a Kitchen Layout with all necessary flooring and ceiling details are shown below. In the first photo, you will get the plan of the kitchen with all types of circulation.
Plan and Section

Sections
In this picture, you will get all the necessary details of the flooring sections and ceiling sections.

