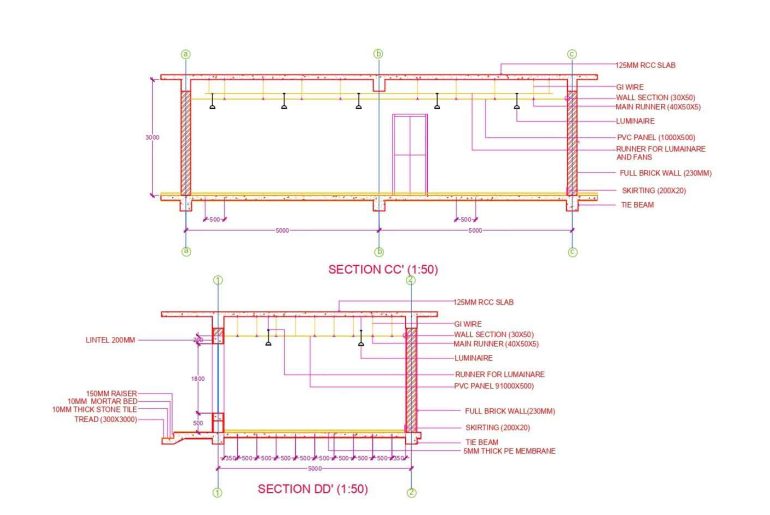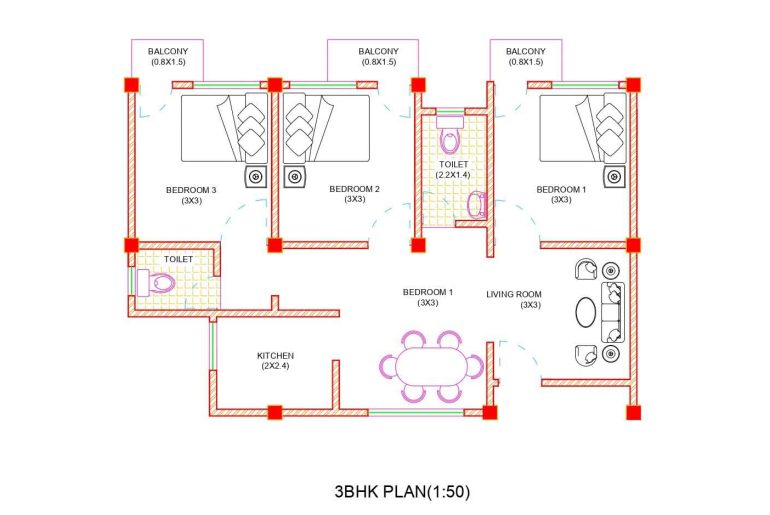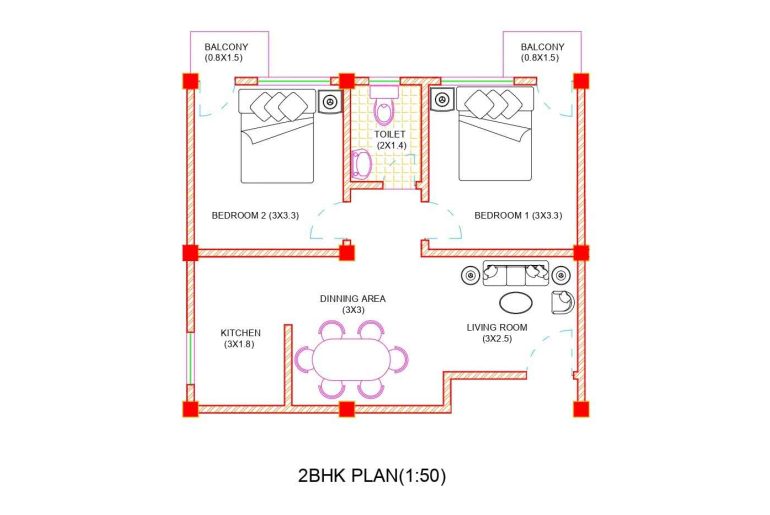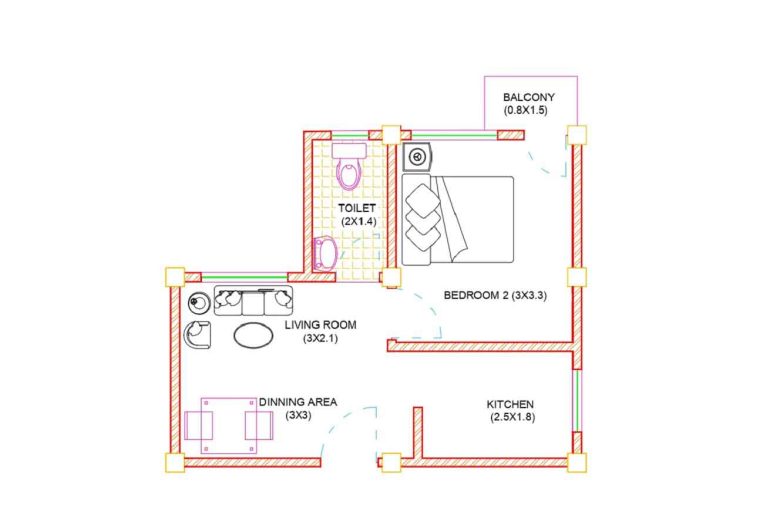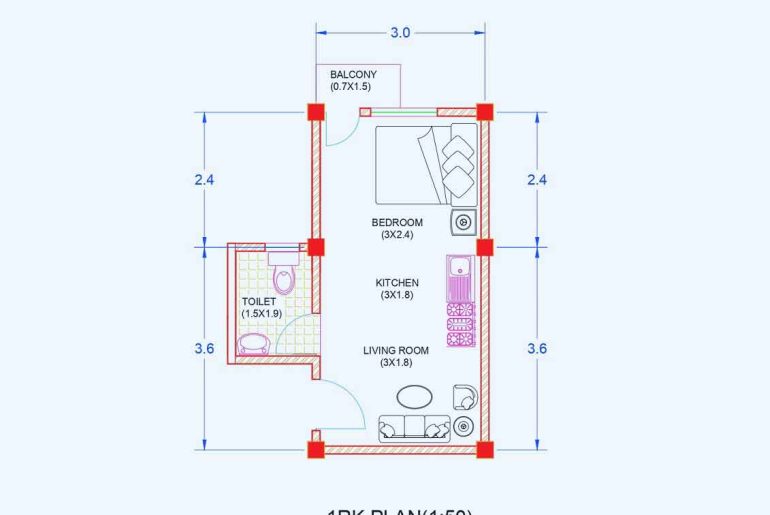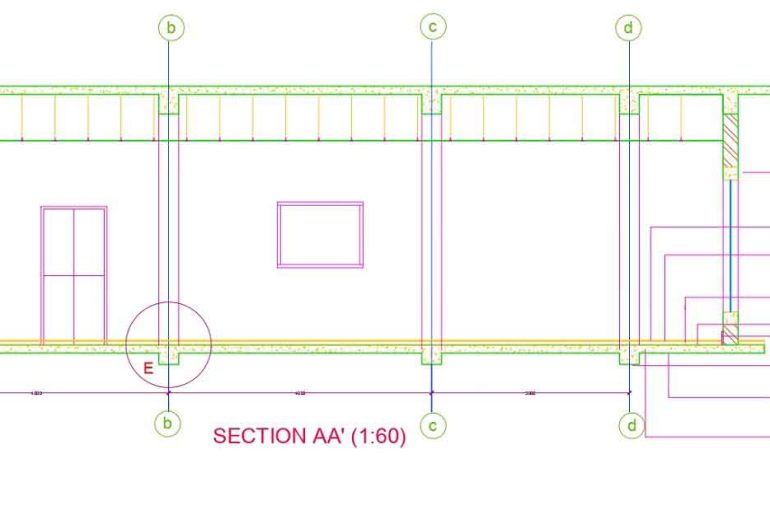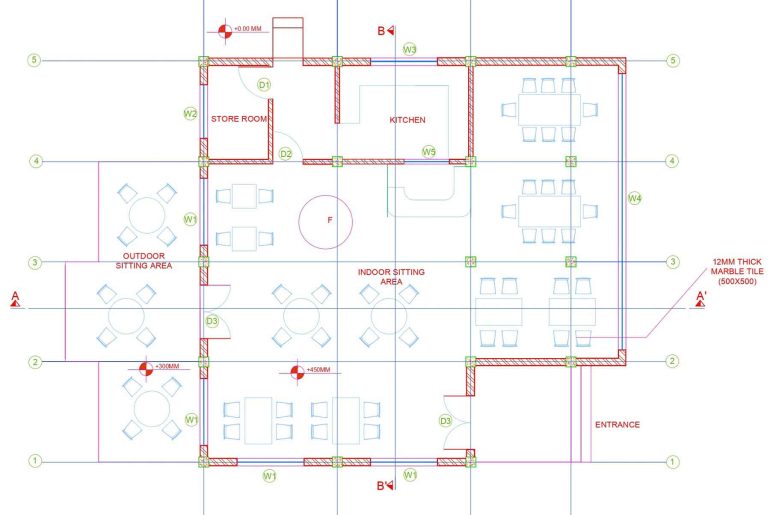Download free CAD files of a restaurant. The DWG file below depicts in detail the sections of a restaurant. The…
Download free CAD files of the 3BHK unit plan. 3BHK unit plan has 1 bedroom with attached toilet, 2 bedrooms…
Download free CAD files of the 2BHK unit plan. 2BHK unit plan has 2 bedrooms with attached balcony for both,…
Download free CAD files of the 1BHK unit plan. 1BHK unit plan consists of 1 bedroom with an attached balcony,…
Download free CAD files of the 1RK unit plan. 1RK unit plan has one common hall which is used for…
Download free CAD files of restaurant section details. The DWG file below depicts in detail the sections of a restaurant.…
Download free CAD files of a restaurant plan and section details. The plan of the restaurant shows different outdoor and indoor…
