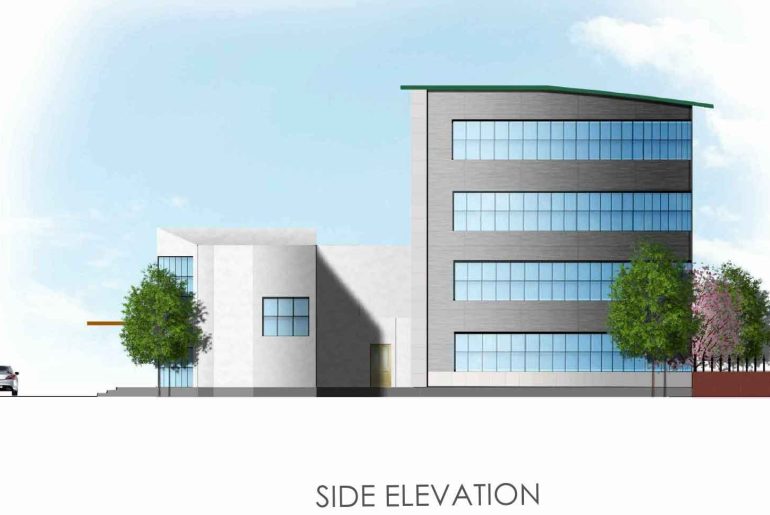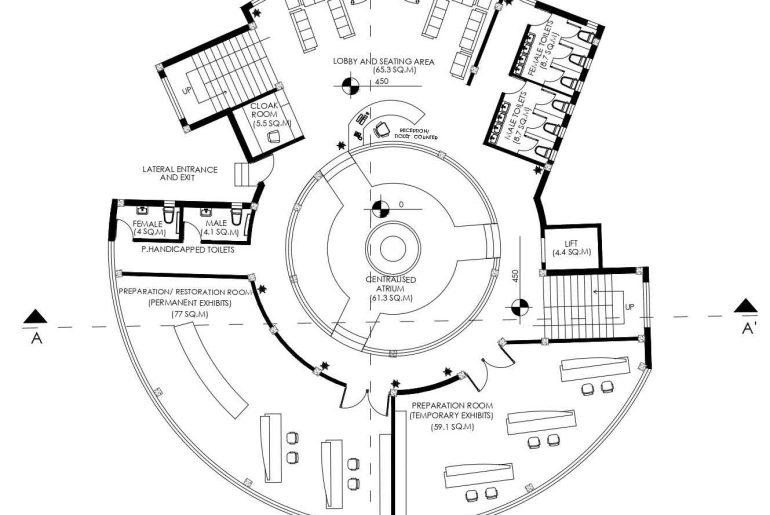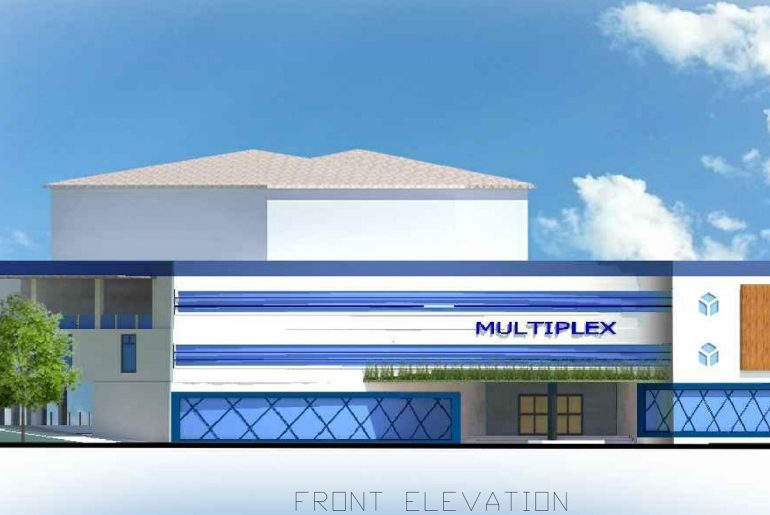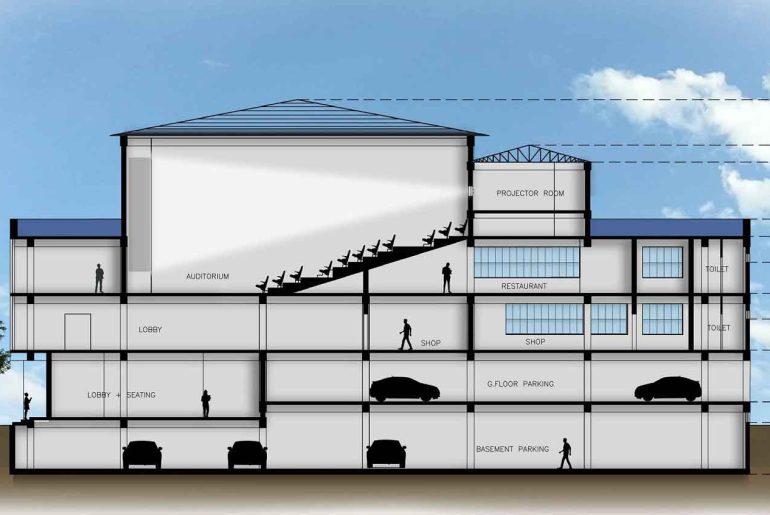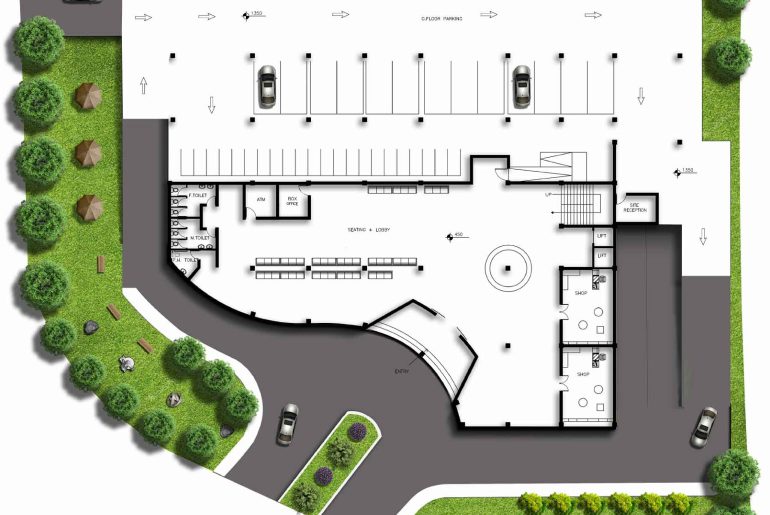This 4-storeyed Art Gallery design shows the working plan drawings of an art gallery with all necessary ground floor space details and…
Art Gallery plans show the working plan drawings of an art gallery with all necessary ground floor space details and…
The 3-story Multiplex Building shows different sides of elevation like front and side elevations of the building. It also shows the facade…
Multiplex Building sections show two different sections of the building with different floor levels. It also shows the detail section of…
Multiplex building plans show the work plan drawing details of a 3-story multiplex building along with the all necessary room…
