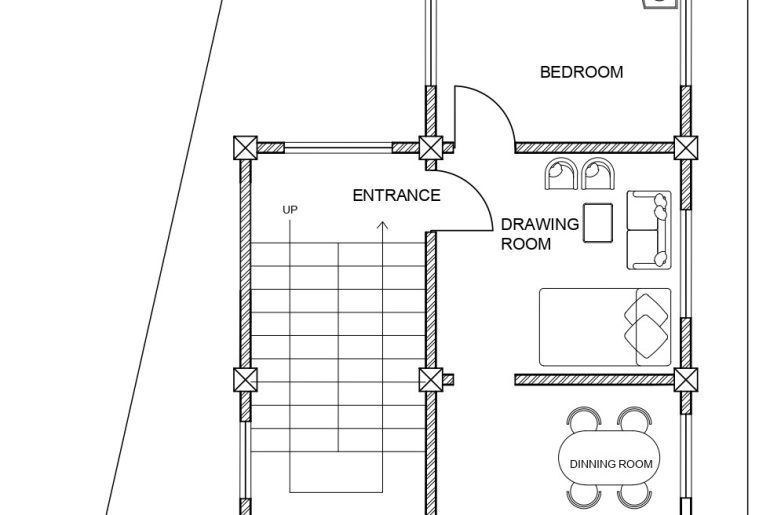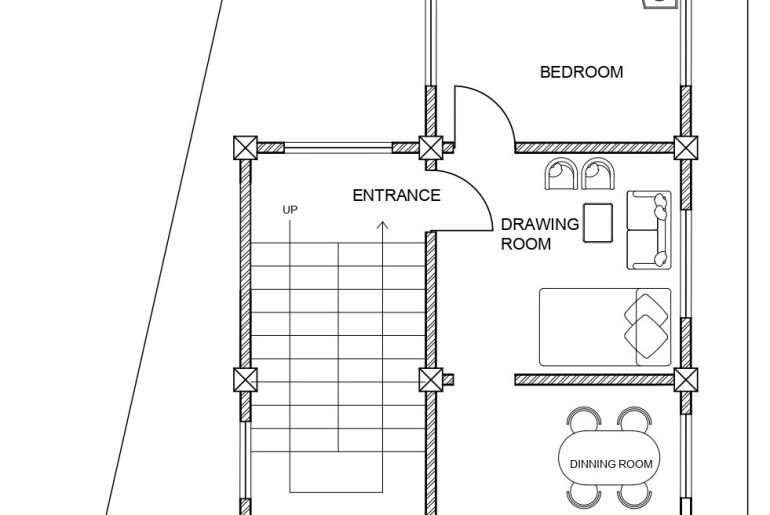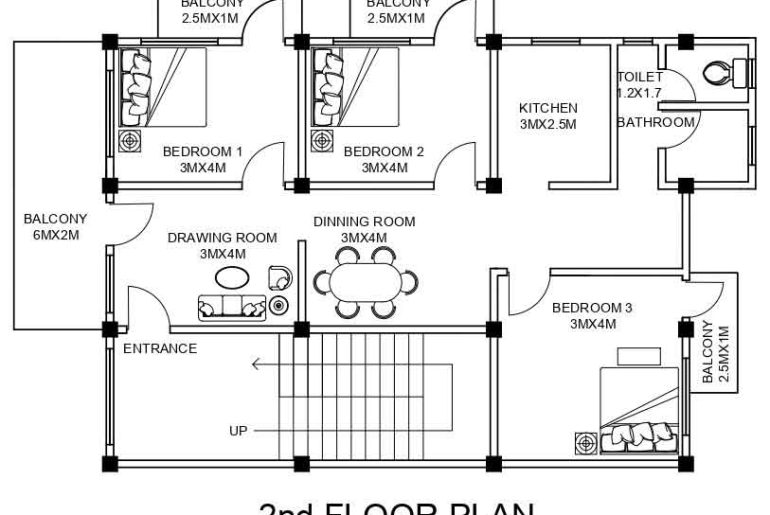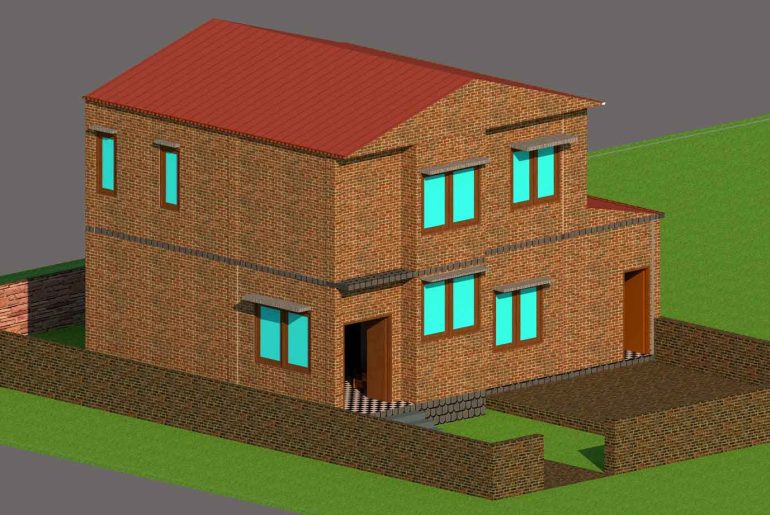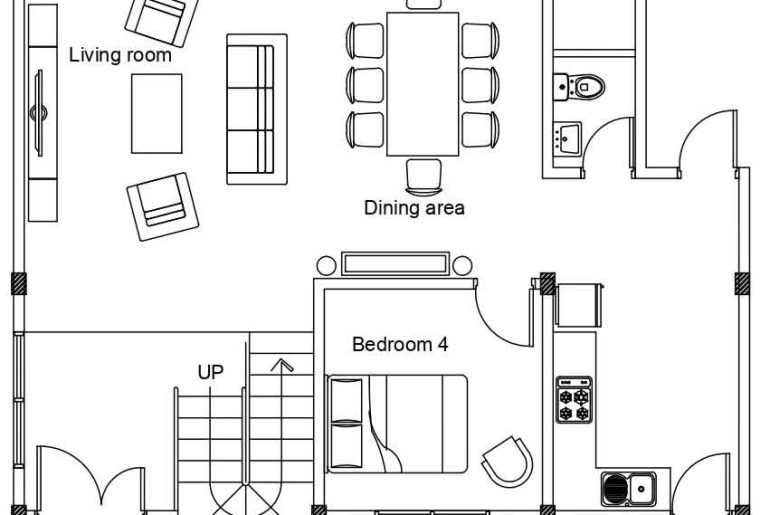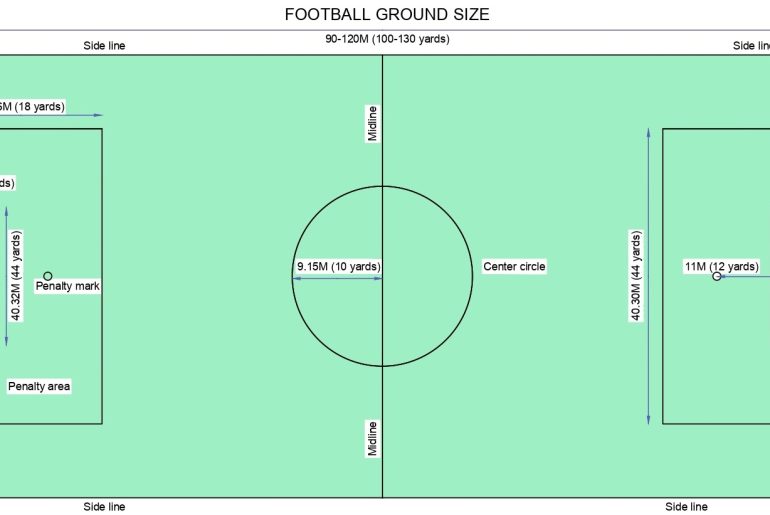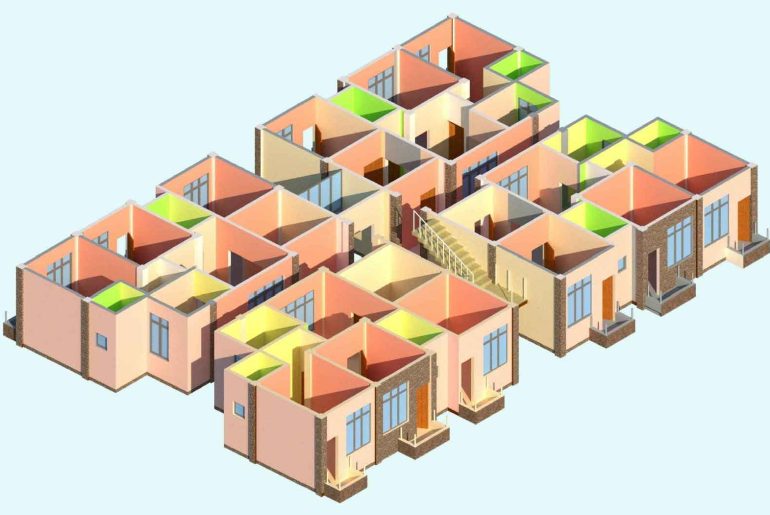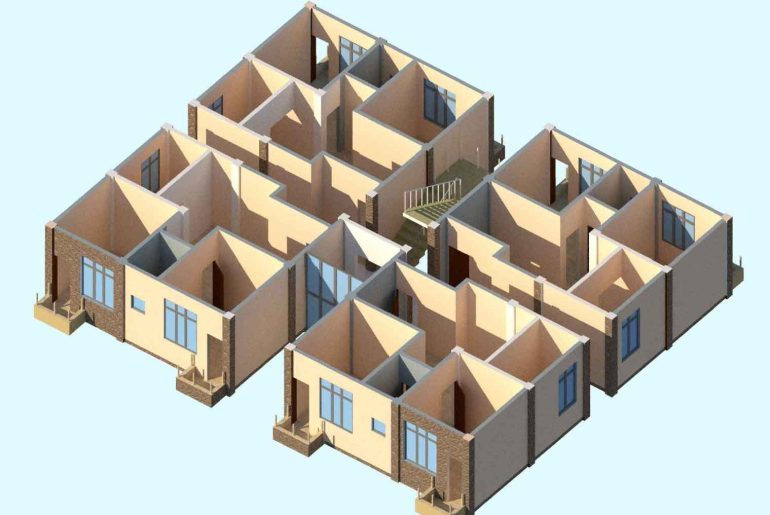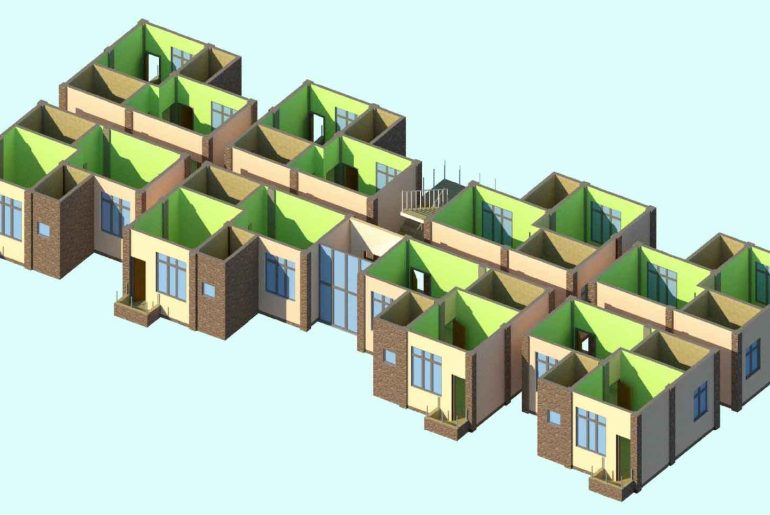Download the free Autocad 3D file of Residence floor plans. Each floor has 2 bedrooms with an attached balcony, living…
Download free stock photos of Residence floor plans. Each floor has 2 bedrooms with an attached balcony, living room, kitchen,…
Download free AutoCAD files of the G+3 Residence floor plan details. In below residence has 3 bedrooms, a living area,…
Download free stock photos of Residence floor plans. Each floor has 3 bedrooms with an attached balcony, living room, kitchen,…
Download the free SketchUp 3D model of the G+1 Residence floor plan details. In below residence has 3 bedrooms+guest room,…
Download free stock photos of the G+1 Residence floor plan details. In below residence has 3 bedrooms+guest room, living area,…
Download free CAD files and images of the Football court layout. Football court dimensions are Length- 90 Meter-120 Meters Width.-…
Download free stock photos of the 3BHK block floor plan and views. Below the 3BHK block has 4 numbers of…
Download free stock photos of the 2BHK block floor plan and views. Below the 2BHK block has 4 numbers of…
Download free stock photos of the 1BHK block plan and views. Below the 1BHK block has 8 numbers of 1BHK…
