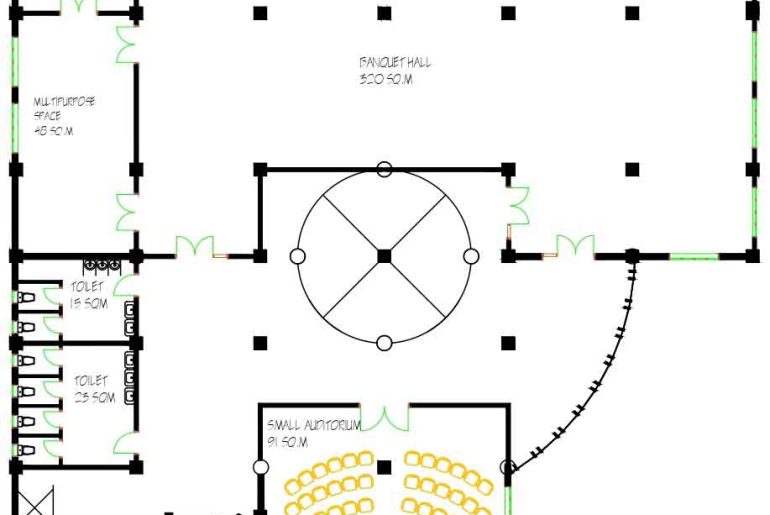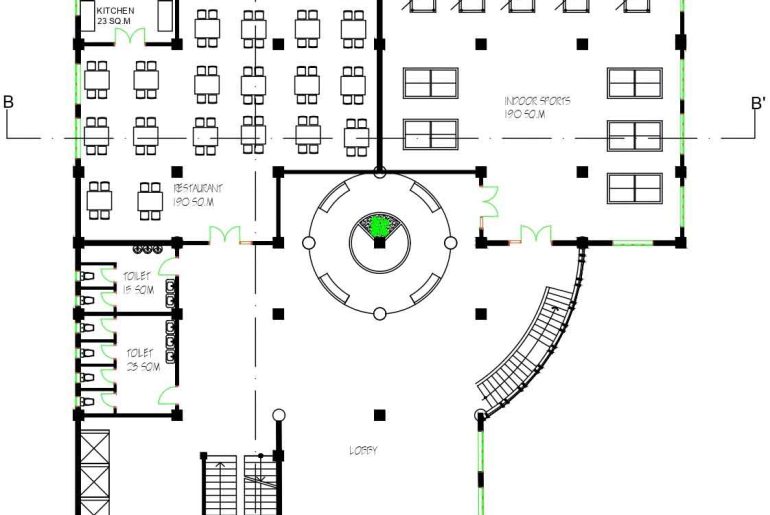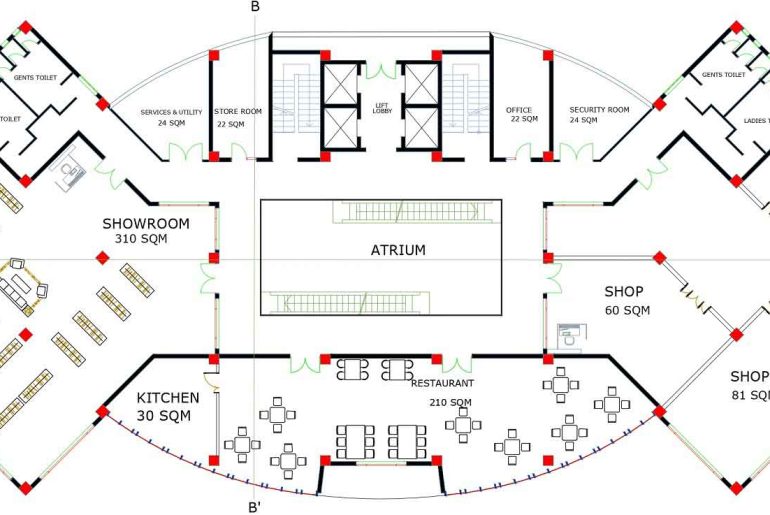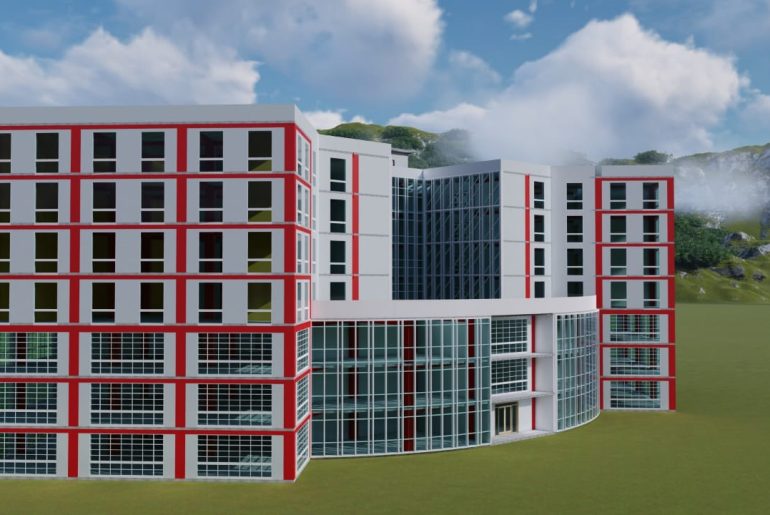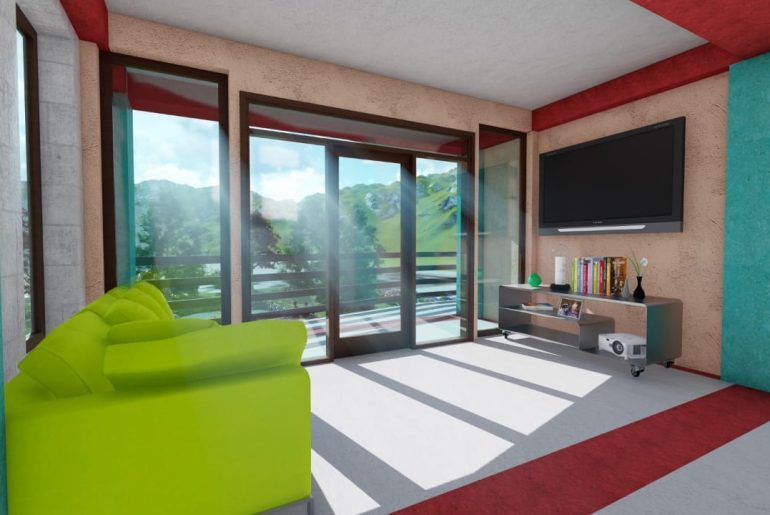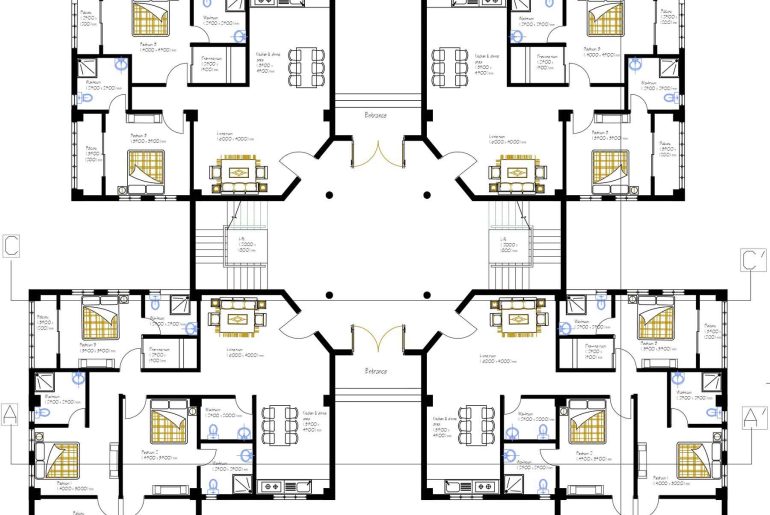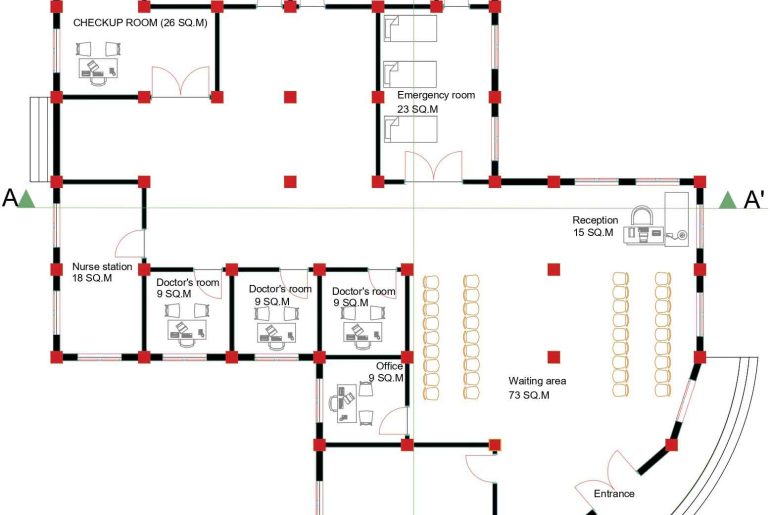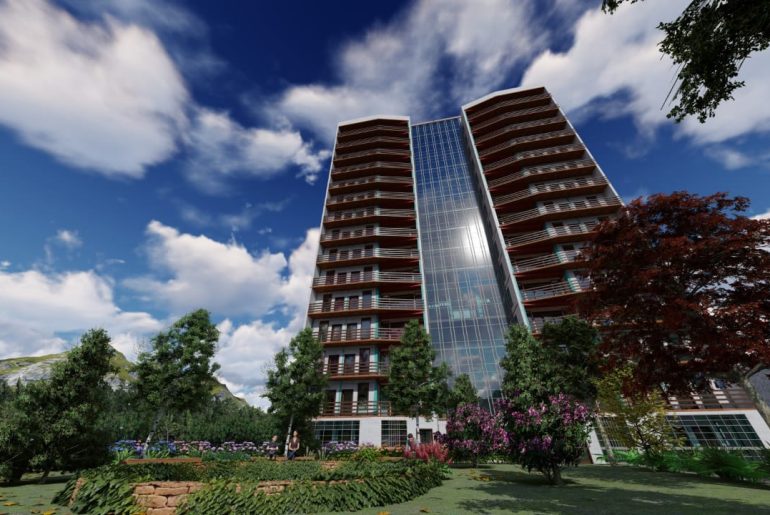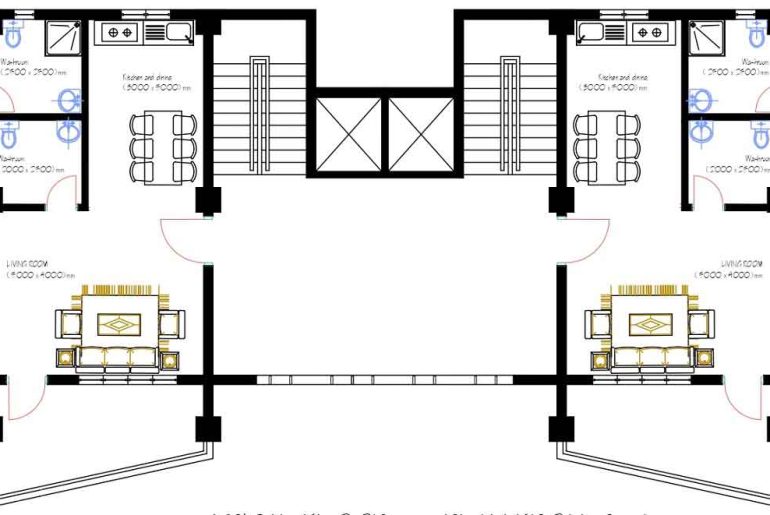Download free stock photos of Mix-use building floor plans, elevations, and section details. The below plan shows the plan of Indoor sports, Restaurant, Gym, Auditorium, Spa, Library and art gallery, etc.
Download free stock photos of Restaurant, Indoor sports, Gym, Auditorium, Library and Art gallery floor plan details. Here all floors are from the same building block which has total G+3 floors.
Download free stock photos of a Shopping mall floor plan details. A Shopping center comprises features like entertainment, arcade, shopping, etc.…
Shopping center floor plans, elevations, sections and views detail. Download free stock photos of Shopping mall plans, elevations, sections, and views details. A Shopping comprises of features like entertainment, arcade, shopping, etc.
Download free stock photos of 2BHK & 3BHK Apartment floor plans, elevations, sections, and view details. The below plan shows…
Download free stock photos of the 2BHK & 3BHK Apartment floor plan. The below plan shows details of floor plans…
Download free stock photos of Health center floor plans, elevations, and sections details. The below plan consists of a waiting area, reception area, pharmacy, doctor room, nurse station, checkup room, emergency room, storage room, toilets, etc. It also shows the elevation and section details. The below images also shows elevations and sections.
Download free stock photos of a Health center floor plan details. The below plan consists of a waiting area, reception area, pharmacy,…
Download free stock photos of a 4BHK Apartment floor plans, elevations, sections, and view details. The below plan shows details…
Download free stock photos of the 4BHK G+15 Apartment floor plan. The below plan shows details of floor plans which have 4 numbers of bedrooms, living room, kitchen, dining area, toilets, balcony, staircase, and elevators, etc. The below apartment has a total 16 no. of floors.
