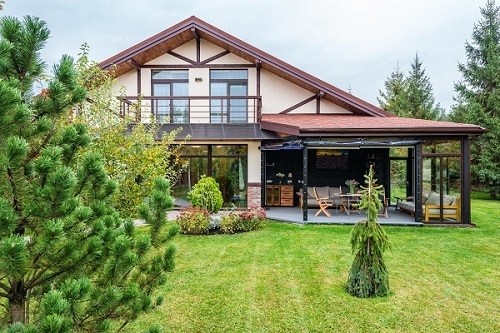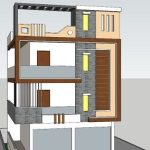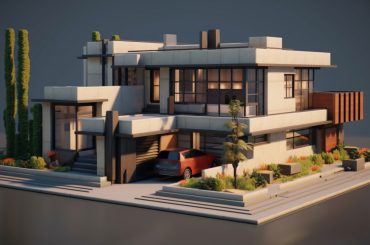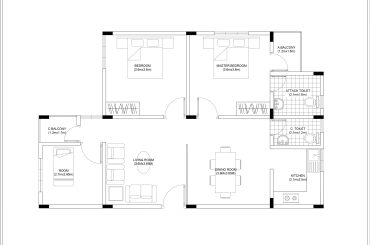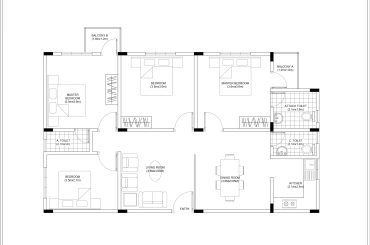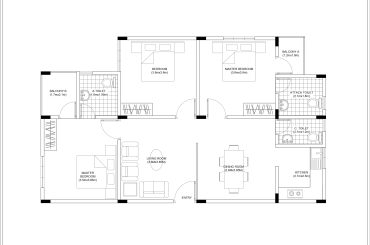Assam-type houses are the most common type of houses found in the northeastern states of India. These are multifamily houses, that are mostly single-dwelling units. After the massive earthquake that hit Assam in 1897, the colonial British administration developed a type of house design known as the Assam Type House.
Before the earthquake, all the houses that were made by the British were of the common type, i.e., with thick walls, but the earthquake destroyed most of those buildings which made the British think and develop a type of housing that was made specifically for earthquake-prone areas. Things that are required for a good earthquake-resistant building include good configuration, lightweight materials, etc. which form the basis of an Assam Type House. However, the houses are quite vulnerable to fire because of all the wooden elements present in the design.
Assam-type house design

Assam Type House construction has been in practice for more than 200 years. These houses are found in both rural and urban areas, more in the former than the latter. The Assam-type house design plan incorporates a living room, kitchen, bedroom, bathroom, and verandah. Some may also feature long corridors and connecting rooms. These houses are mostly single-storied but two-story houses are also found in some places. They are made mostly by using bamboo or wood-based materials. The plinths of the houses are raised from the ground to avoid reptiles and the marshy land, and water. The posts and roof trusses are made of sal wood, and the walls and roof are made from a weed that grows in the river plains and nearby lakes shores called Ikra. People who can afford more expensive materials choose to use a metal sheet for roofing rather than ikra.
When we talk about the Assam-type house design, there are many aspects that are to be considered while planning such types of houses. Let us learn about a few of those aspects.
Location
Assam-type houses are found in flat, sloped, or hilly terrains. These houses are usually made in areas that are at a height from the existing road. As roads in hilly areas are mostly on the ridgelines, Assam-type houses rise along the road from which it is accessible. These types of houses do not share any common walls with the other houses nearby, they are planned as a standalone unit. The minimum distance of an Assam-type house from its neighboring house is roughly around 10 to 15 meters.
Shape
Assam-type houses built on flatlands usually have a rectangular plan. For single or two-family houses, the plan is just a rectangular block, and for multifamily houses, the plan is L or C shaped. Assam-type houses built on a slope also have rectangular plans, the longer side running along the slope. The entrance is from the hillside, with a full-length verandah facing the valley. The roofs of such houses are pitched with a high gable, in both hilly and flat areas, due to the heavy rainfall that occurs in the northeastern part of India.
Configuration
Assam-type houses are not only used as residential units but are also used in the commercial sector. These types of houses are adopted in the making of offices, institutions, and other such commercial buildings as well. The functional requirements are a huge impact on the shaping and changing of an Assam-type house. If the house has to operate as a government building, it is made into 2 stories with large openings. Similarly, if the house has to operate as a school, the windows, roof, doors, etc. will be built completely differently. Escape routes are also a very important aspect of Assam-type house plans. There is always a back door entry or escape route located in the rear end of such houses. Typically, such houses do not have elevators or any kind of fire-protected exit staircases.
Conclusion
The main factor of Assam-type houses is the fact that even though they are made mostly of locally available materials and indigenous engineering, these houses have withstood the test of time and many natural disasters mostly earthquakes. Instead of considering such houses to be outdated, the new-age architects, planners, and designers must develop new housing schemes and technologies and merge them with the Assam-type housing pattern, so as to develop an eco-friendly and sustainable housing solution for the new world.
