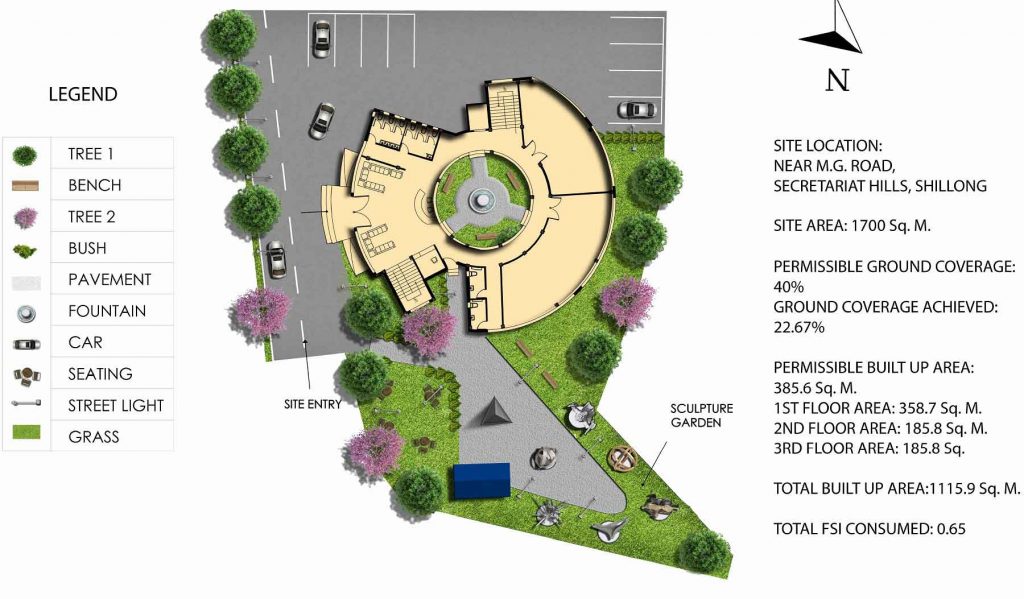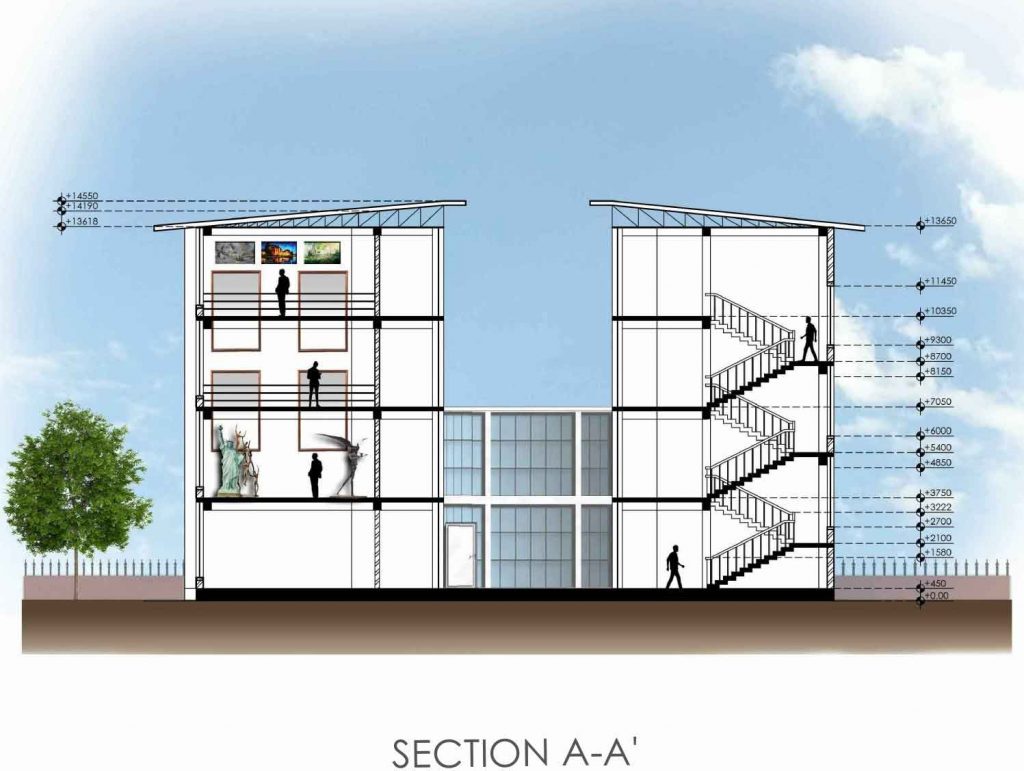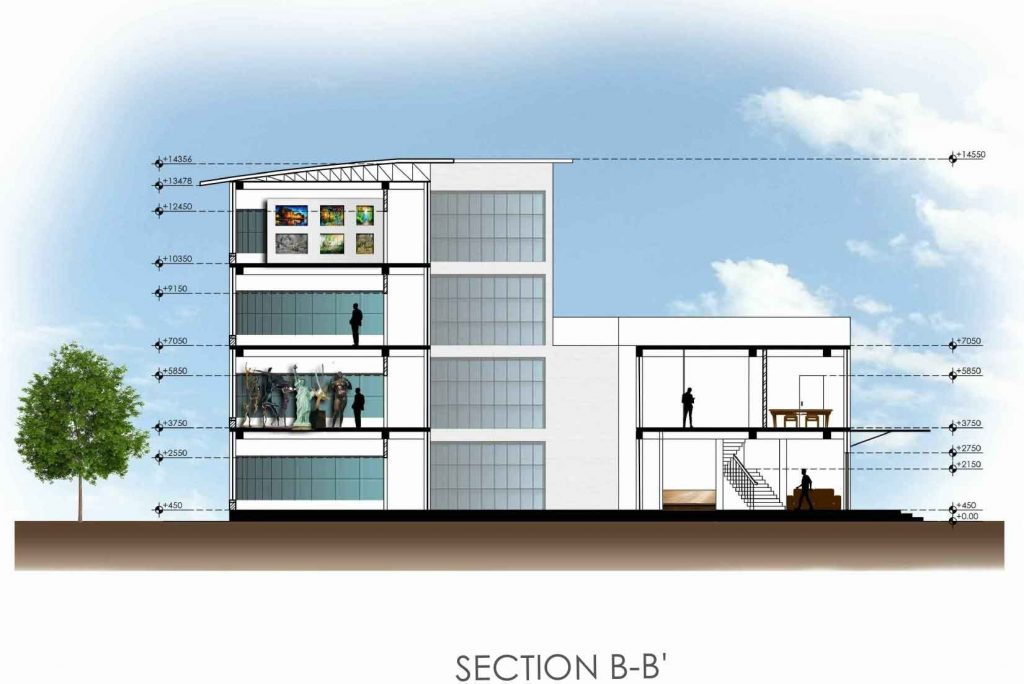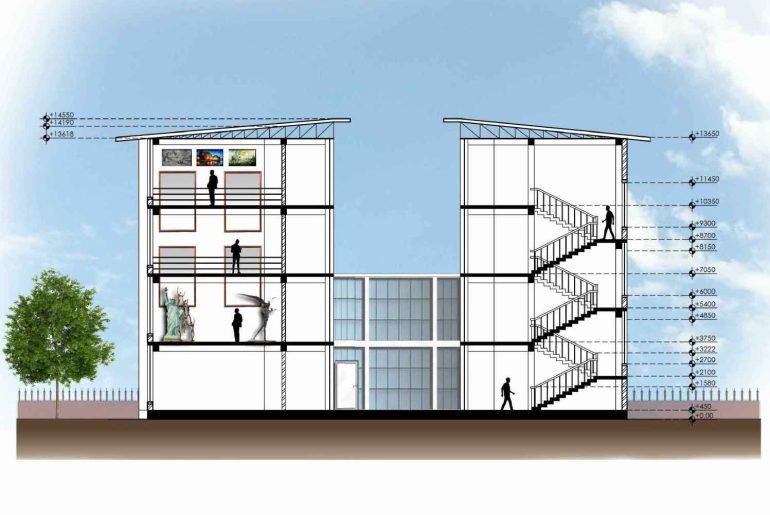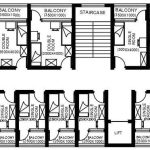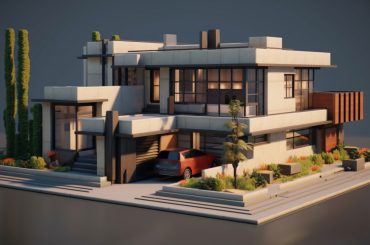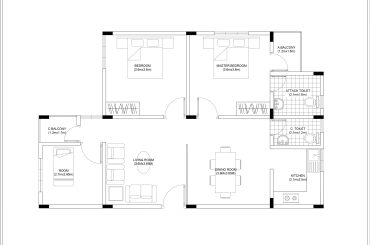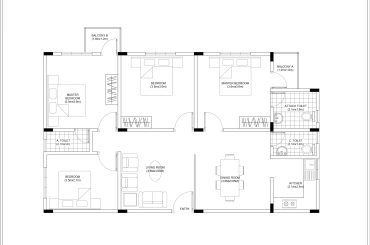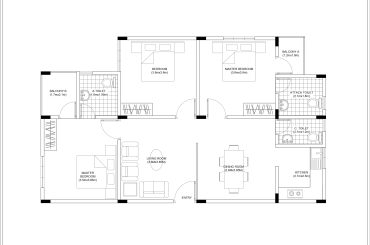Art Gallery design shows the working plan drawings of an art gallery with all necessary ground floor space details and site rendering details with the minimum necessary parking areas. It also shows in detail the respective sections of the art gallery with details focused on the main entrance lobby, and the office space above in the first block of the building. The second block consists of the respective exhibition halls of the art gallery and the preparation and restoration room for the art pieces to be displayed in the art gallery.
Art Gallery site plan and sections
