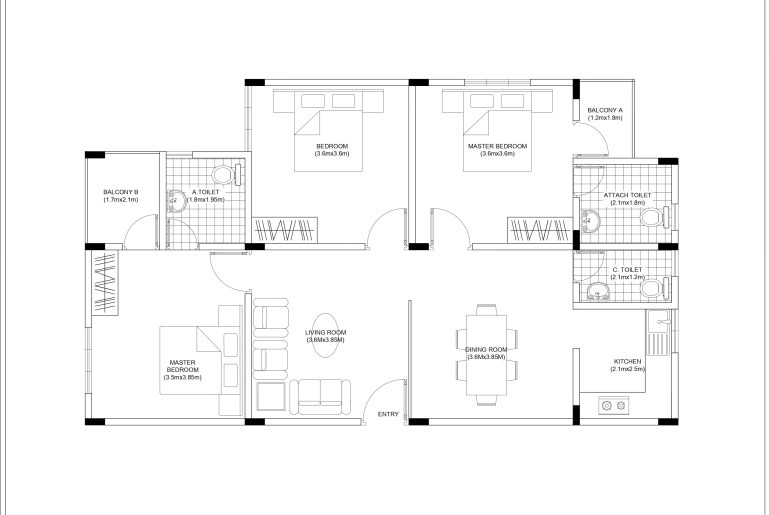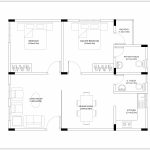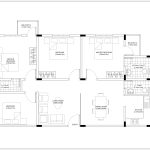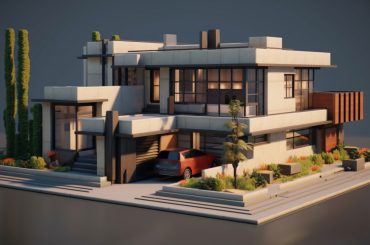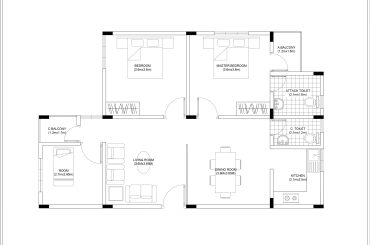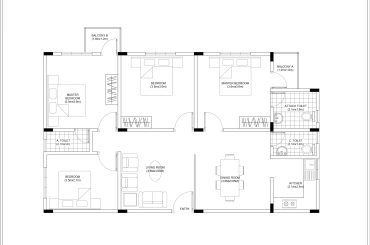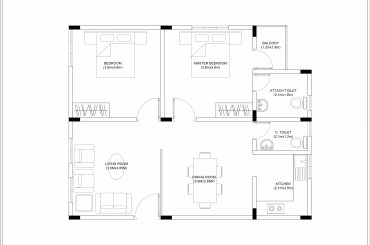A 3BHK house floor plan has three bedrooms, a hall, and a kitchen. The term “3BHK” is commonly used in India and other countries to describe the number of bedrooms in a house or apartment. Here’s a breakdown of what each component of the term “3BHK” represents:
“3” stands for the number of bedrooms: The house has three separate rooms designated for sleeping or other purposes, typically for family members or guests.
“B” stands for “bedroom”: This letter signifies that the number specified is the count of bedrooms in the house.
“HK” stands for “hall” and “kitchen.” In the context of a 3BHK house floor plan, it implies that the home also includes a living room (hall) and a kitchen in addition to the three bedrooms.
The term is a simple way to convey the basic layout of a residential property, making it easy for buyers, renters, and real estate professionals to understand the property’s configuration. It’s important to note that the specific size and layout of the bedrooms, hall, and kitchen can vary from one 3BHK property to another.
Also Read: What is BHK? BHK full form and its meaning
About Drawing Specifications:
- Hall Room: 3600mm X 3850mm
- Dining Room: 3600mm X 3850mm
- Kitchen: 2100mm X 2500mm
- Master Bedroom 1: 3600mm X 3600mm
- Bedroom: 2250mm X 3600mm
- Attach Toilet 1: 2100mm X 1800mm
- Common Toilet: 1200mm X 2100mm
- A.Balcony: 1200mm X 1800mm
- C.Balcony: 2250mm X 1200mm
- Master Bedroom: 3500mm X 3850mm
- B.Balcony: 1700mm X 2100mm
- Attach Toilet 2: 1800mm X 1950mm

| Product Name | 3BHK House Floor Plan |
| Available Format | Autodesk AutoCAD (.dwg) |
| File Size | 115.34 kb |
| Unit of Measure | Meters |
| Supported Versions | Autodesk AutoCAD 2018 and above |
| Disclaimer | Use for references only |
Similar post you may also like:
- 1BHK House Plan CAD Drawing Free Download
- 1.5 BHK Floor Plan CAD Drawing Free Download
- 2 BHK House Floor Plan CAD Free Download
