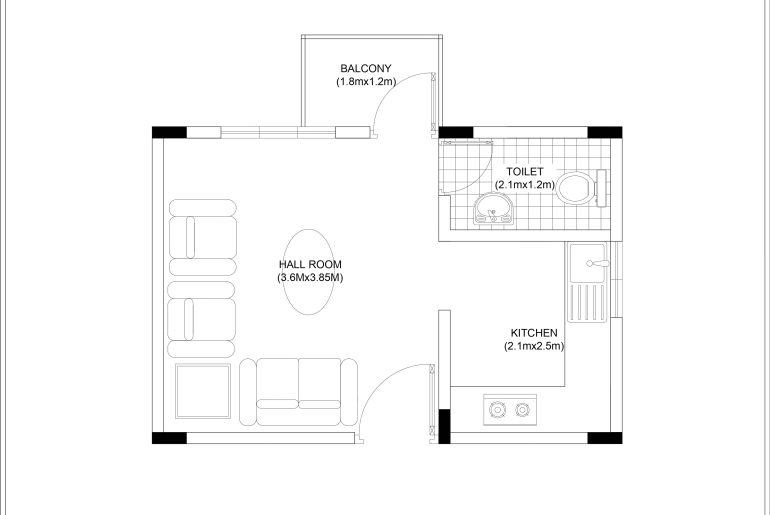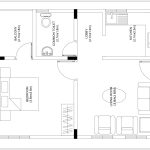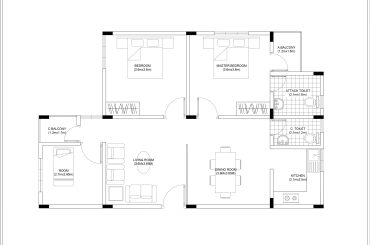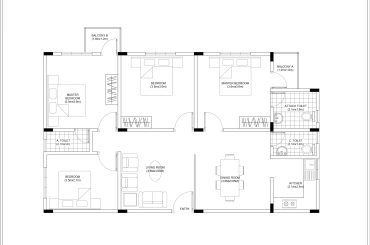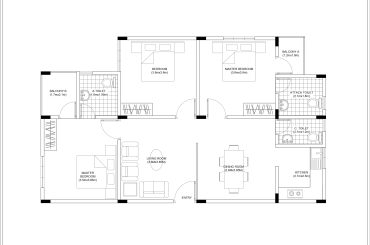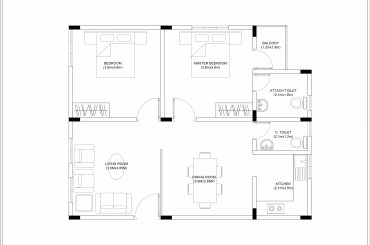A “1RK Small House Plan” is a term typically used in the context of real estate and housing to describe a specific type of residential property. The “1RK” designation is a form of shorthand that provides information about the size and layout of the house.
The number “1” typically represents the number of rooms in the house used as bedrooms. So, in a 1RK house, there is one bedroom.
The “R” typically stands for “Room,” and the “K” stands for “kitchen.” So, “K” indicates one room and one kitchen in the house.
Also Read: What is BHK? BHK full form and its meaning
About Drawing Specifications:
- Hall Room: 3600mm X 3850mm
- Kitchen: 2100mm X 2500mm
- Toilet: 2100mm X 1200mm
- Balcony: 1200mm X 2100mm

| Product Name | 1RK Small House Plan |
| Available Format | Autodesk AutoCAD (.dwg) |
| File Size | 95.83 kb |
| Unit of Measure | Meters |
| Supported Versions | Autodesk AutoCAD 2018 and above |
| Disclaimer | Use for references only |
Similar post you may also like:
- 4 Bedroom House Plans Single Story
- 7 Bedrooms Duplex Designs Floor Plan
- 3 Bed 2 Bath House Plans Free Download
