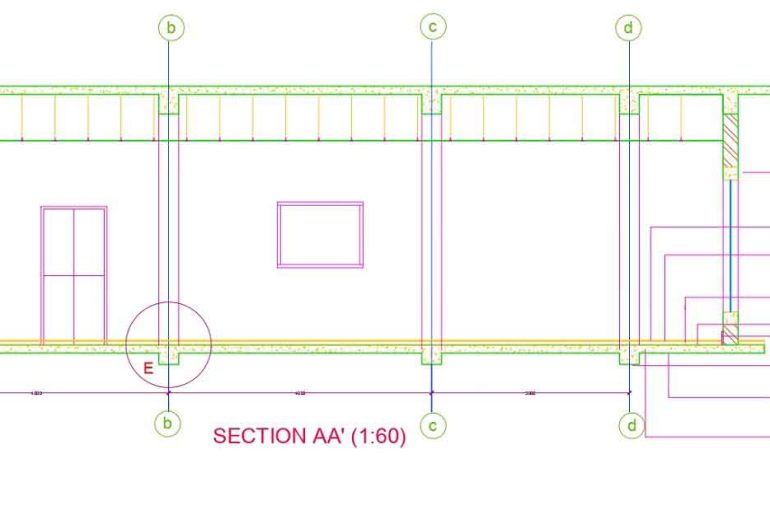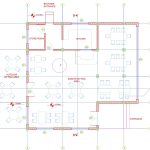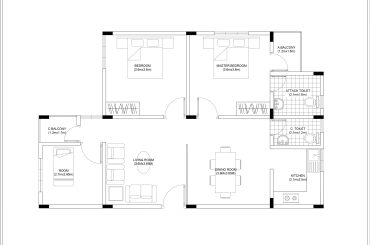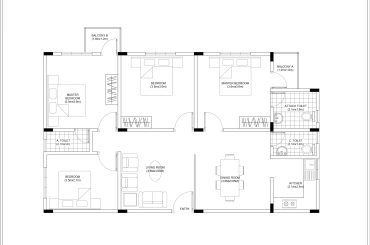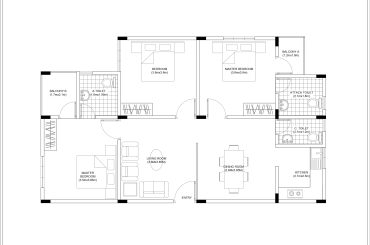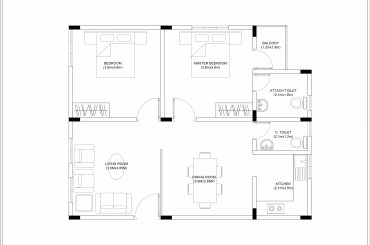Download free CAD files of restaurant section details. The DWG file below depicts in detail the sections of a restaurant. The details thus are shown floor details, beam and column details, a different layer of floor details, lintel details, false ceiling details, etc.

