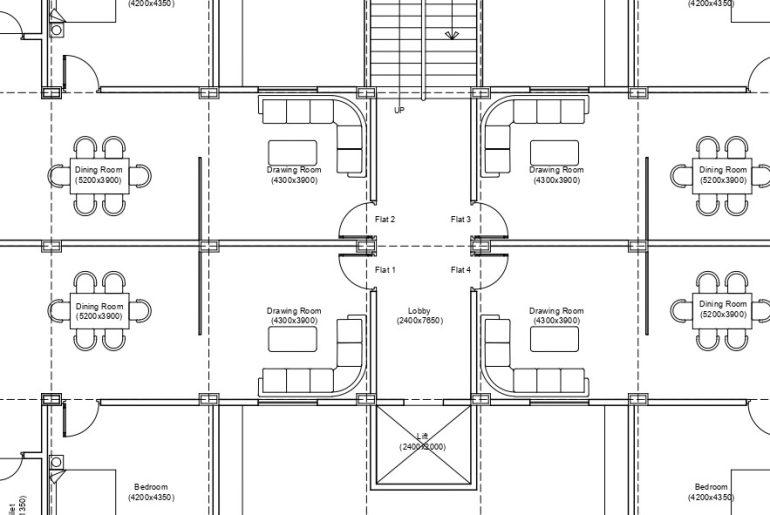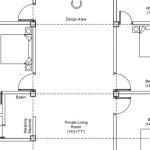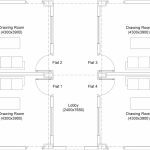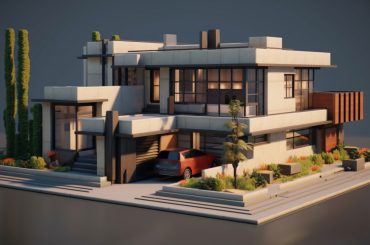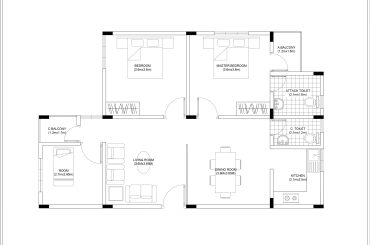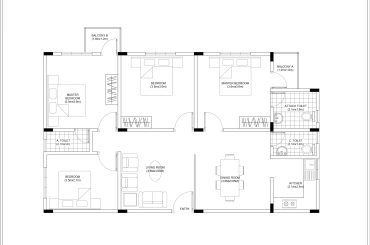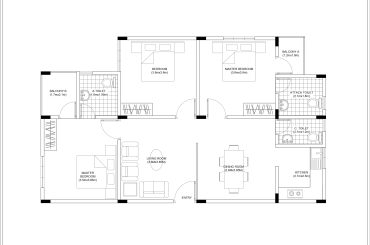All AutoCAD files are free to download only for personal use. Supported all versions of Autodesk AutoCAD.
2 BHK house consists of 2 bedrooms, one hall room, and one kitchen and toilets can vary from one to two numbers. 2BHK house room size can be different as per the client’s requirements.
In 2BHK house plans we normally cannot see extra rooms such as a study room and store room. It’s normally suitable for a small family or two bachelor friends.
Specifications:
- Bedroom A: 4200mm X 4350mm
- Master Bedroom: 3900mm X 4350mm
- Drawing Room: 4300mm X 3900mm
- Dining Room: 5200mm X 3900mm
- Kitchen: 3900mm X 2900mm
- Common Toilet: 1200mm X 3000mm
- Attach Toilet: 2600mm X 1350mm
| Product Name | 2BHK apartment plan |
| Available format | Autodesk AutoCAD (.dwg) |
| File size | 336.64 kb |
| Unit of measure | Millimeters |
| Supported versions | Autodesk AutoCAD 2010 and above |
| License | Free for personal use only |
