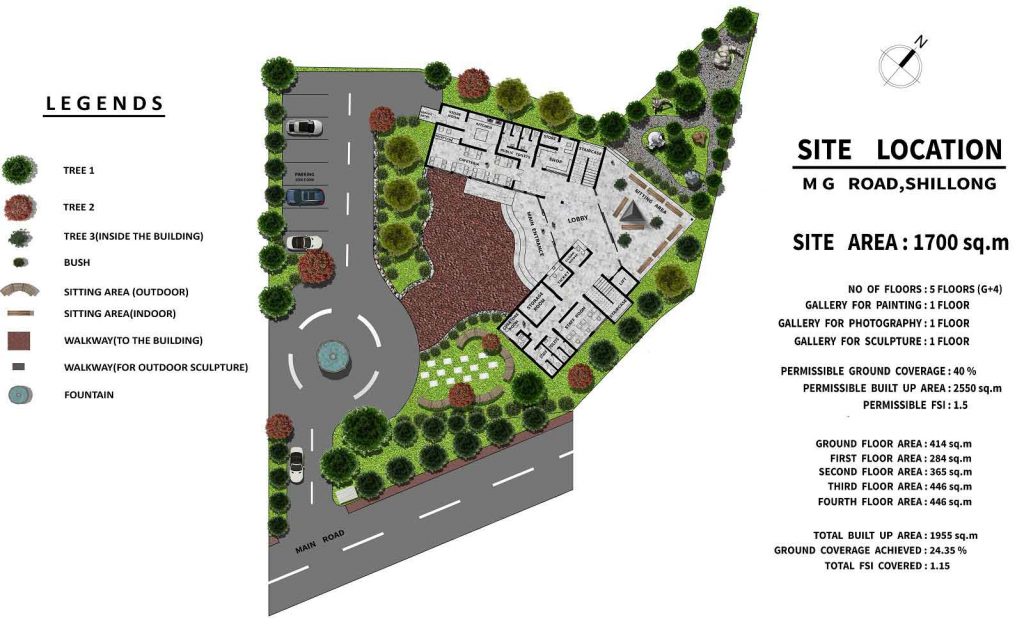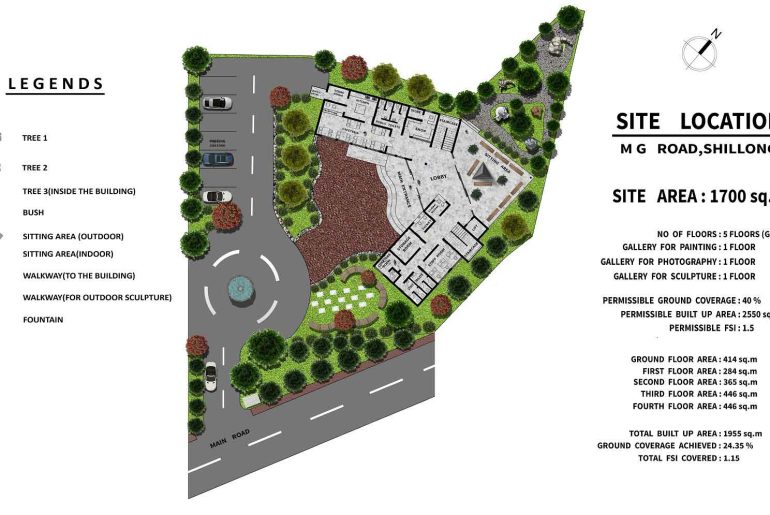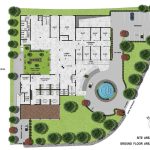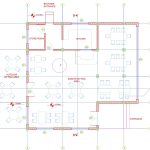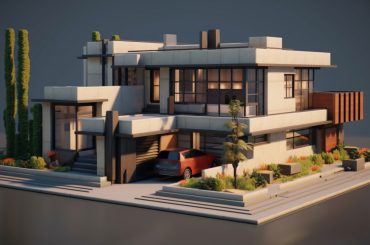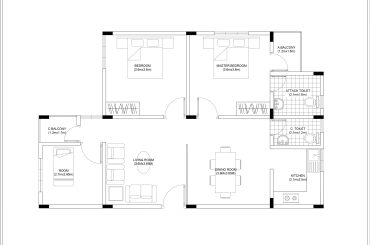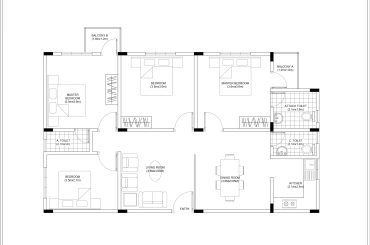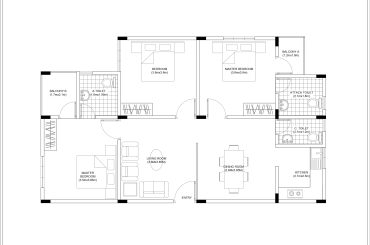Art gallery design shows the working plan drawings of an art gallery with all necessary ground floor space details and site rendering details with the minimum necessary parking areas. It also shows in detail the front and side elevations of the art gallery with the sensible façade treatment. The first image also illustrates the site entry, the site circulation, the outdoor sculpture garden as well as the central interior courtyard the outdoor canteen, and its seating area.
Art Gallery
