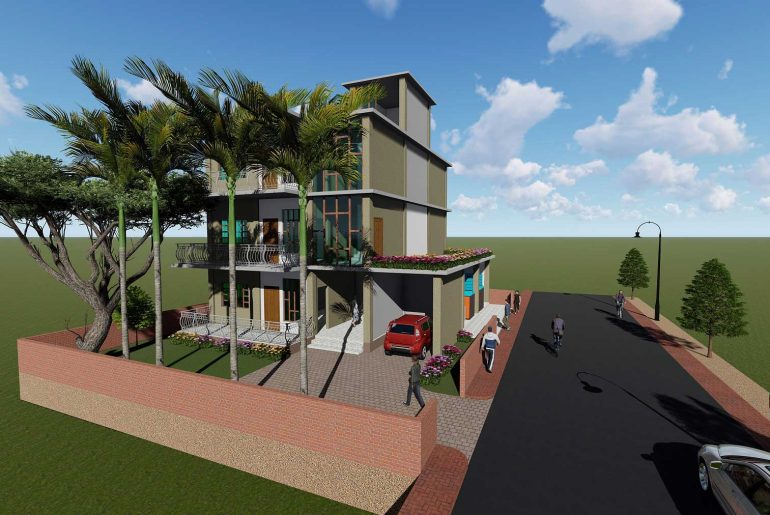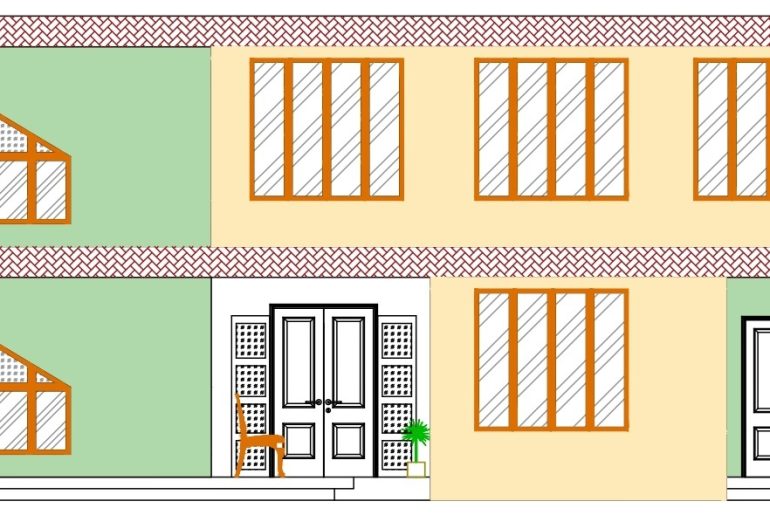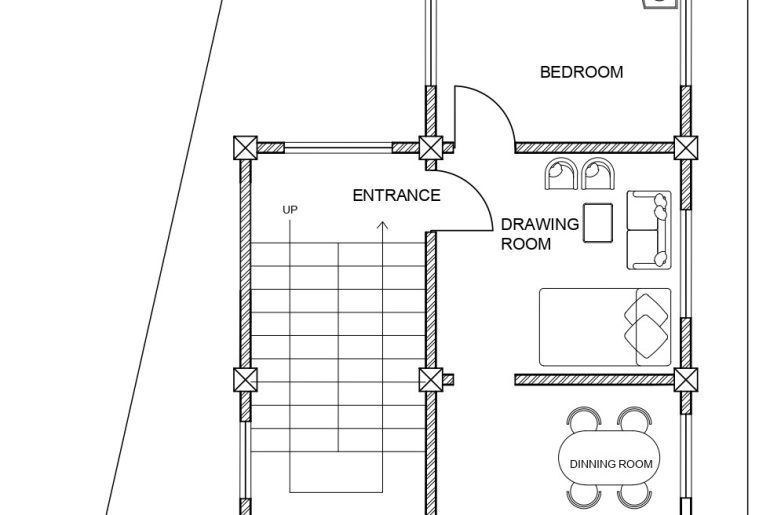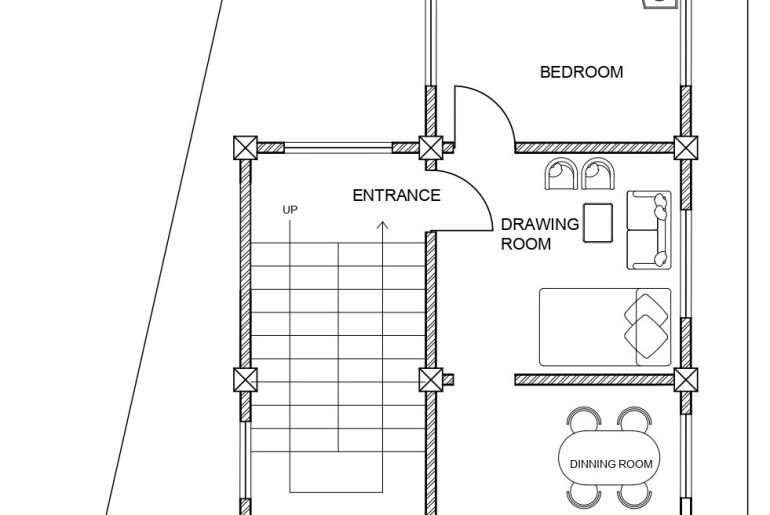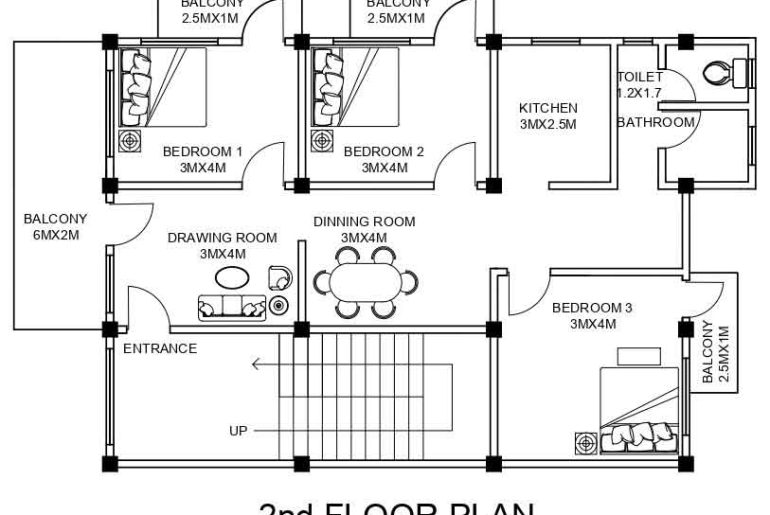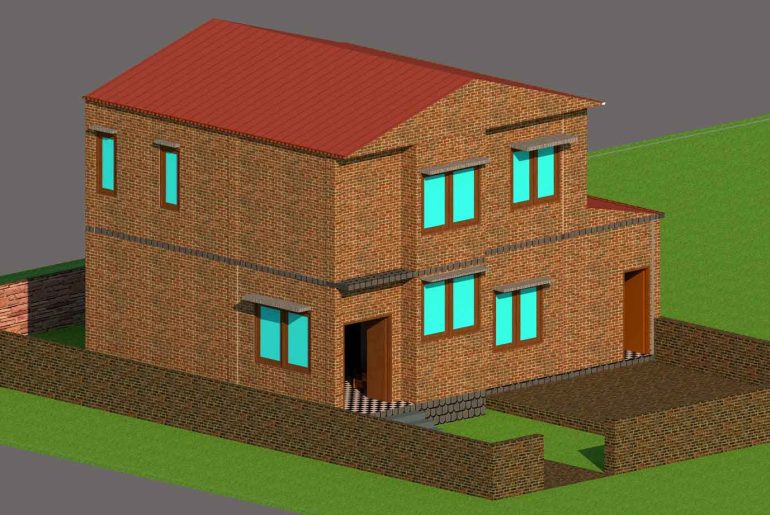Design a house floor plan and view details. 3BHK with a very compact layout and a big open balcony on…
All AutoCAD files are free to download only for personal use. Supported all versions of Autodesk AutoCAD (AutoCAD house plans…
Download the free Autocad 3D file of Residence floor plans. Each floor has 2 bedrooms with an attached balcony, living…
Download free stock photos of Residence floor plans. Each floor has 2 bedrooms with an attached balcony, living room, kitchen,…
Download free AutoCAD files of the G+3 Residence floor plan details. In below residence has 3 bedrooms, a living area,…
Download free stock photos of Residence floor plans. Each floor has 3 bedrooms with an attached balcony, living room, kitchen,…
Download the free SketchUp 3D model of the G+1 Residence floor plan details. In below residence has 3 bedrooms+guest room,…
