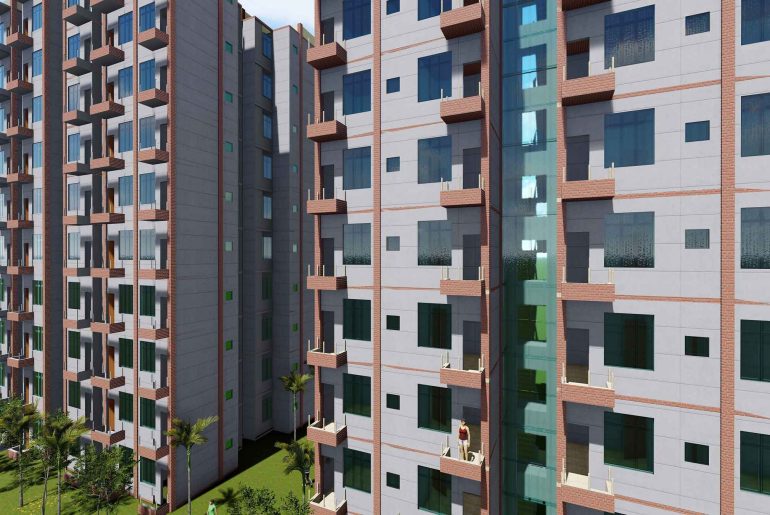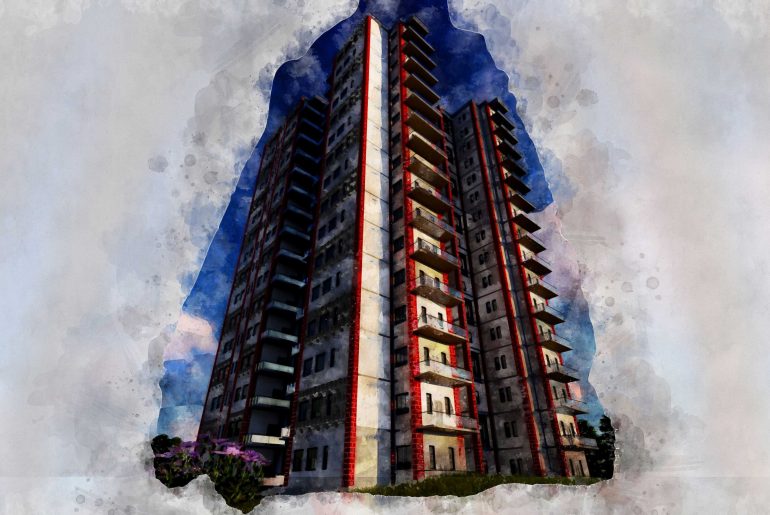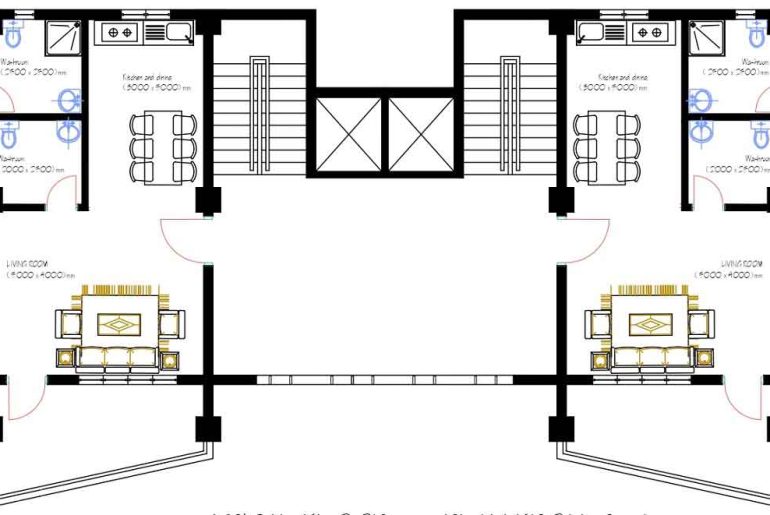1RK Floor Plan Housing Project design with all necessary plans and different side views. In this housing project, you will…
Apartment Design Download free stock photos of Apartments with different side views.
Download free stock photos of the 4BHK G+15 Apartment floor plan. The below plan shows details of floor plans which have 4 numbers of bedrooms, living room, kitchen, dining area, toilets, balcony, staircase, and elevators, etc. The below apartment has a total 16 no. of floors.


